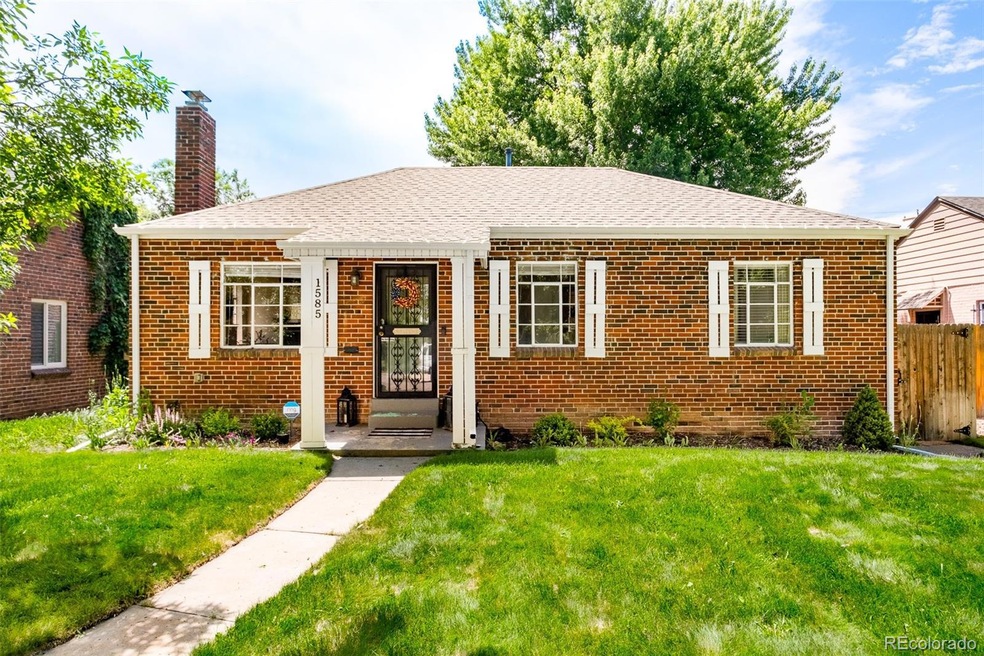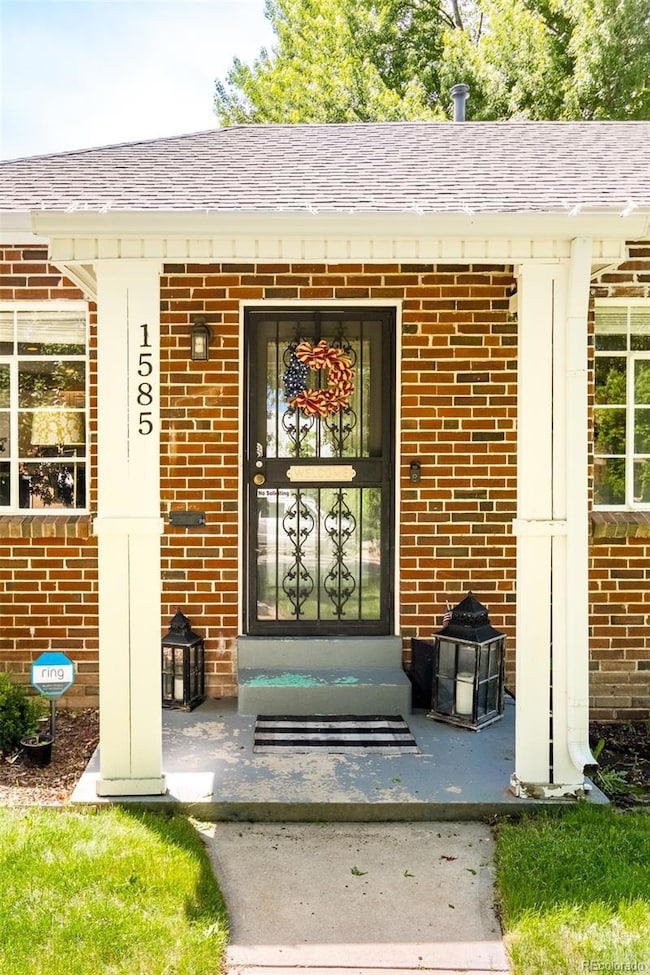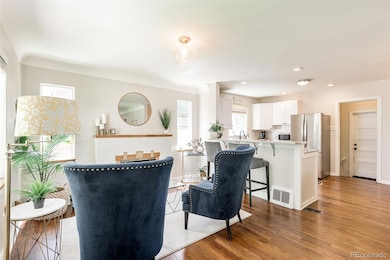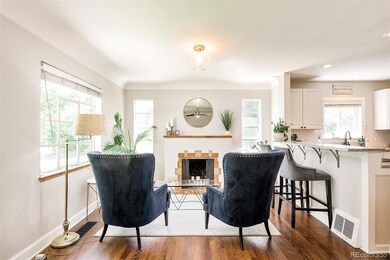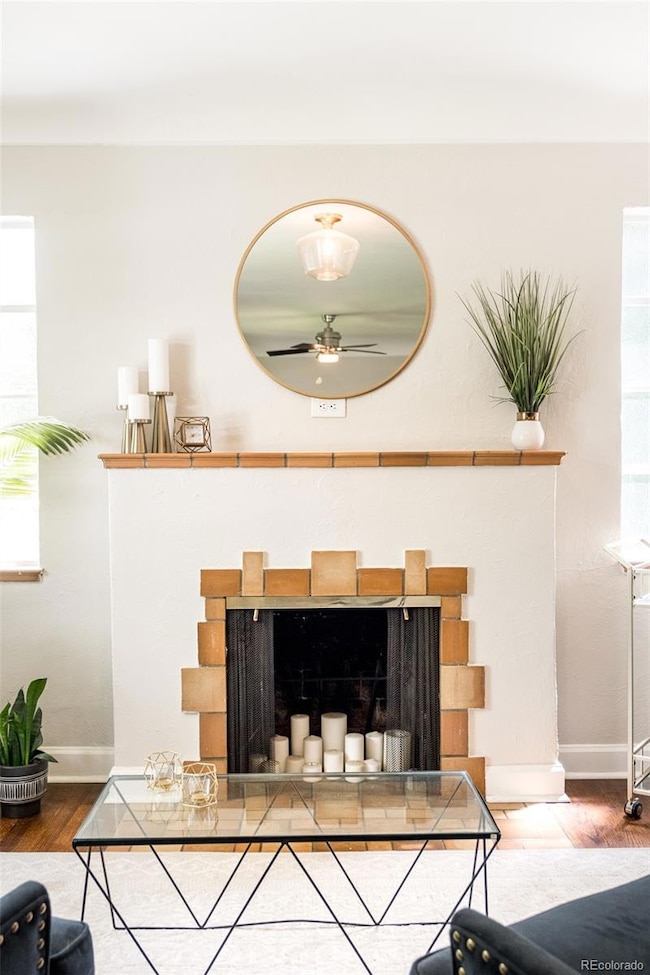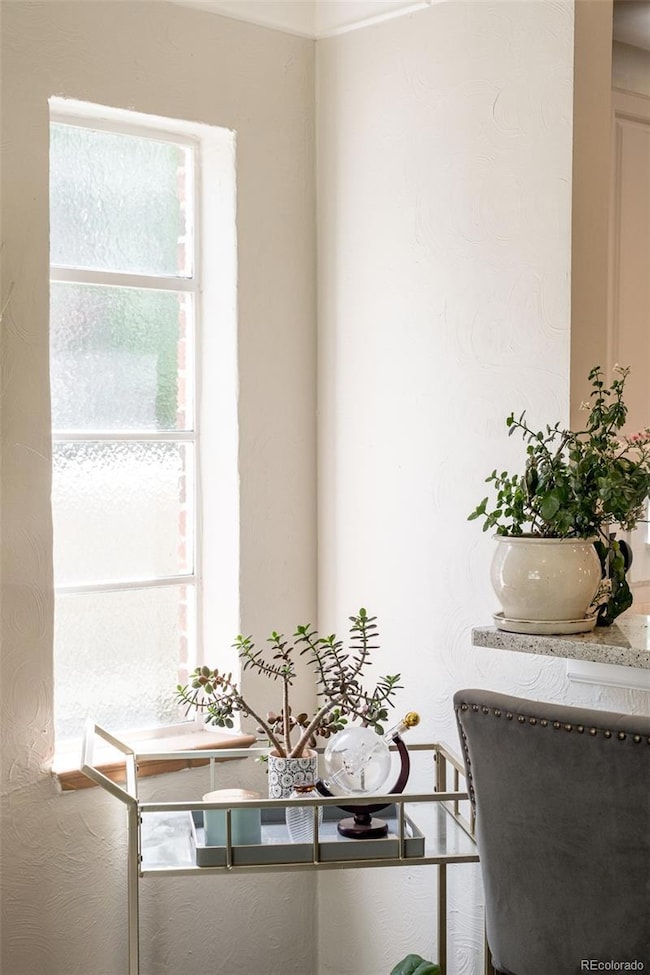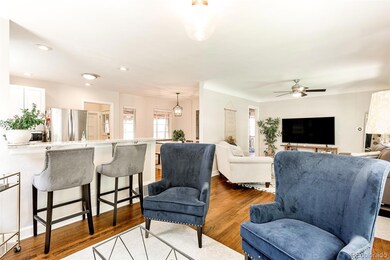Nestled on a quintessential tree-lined street and perfectly situated with Central Park to the North and Lowry to the South,
this 5 bd, 2 ba, sun-drenched home boasts a positively enviable location. Live out your cottagecore dreams—charming
home with delightful yard!!! Bespoke features include: gorgeous warm wood floors, an original fireplace, subway tile,
classic white shaker cabinets, quaint shutters, + a lovely garden with roses, peonies, climbing vines, a meandering path +
mature shade trees. The main floor consists of a large living room, kitchen (renovated, with bar seating), dining area, 2
bedrooms + a full bath. The basement houses a family room (currently set up as a primary bedroom), 2 additional
bedrooms, a 3/4 bath + a laundry room. The backyard is the perfect spot to entertain friends and family!—Pop up the party
lights and dine al-fresco beneath the large covered patio, stargaze, host an outdoor movie night or spend the evening
around a fire pit roasting s’mores! Hone your urban garden skills, channel your inner Martha Stewart + grow your own
food. An attached garage is built for a true Denverite-space for bikes, skis, snowboards, camping gear! Walk or pedal to
neighborhood parks, coffee shops + restaurants. A++ location!! Have your morning cup of Joe @ Pablos, brunch with pals
@ Four Friends Kitchen or Denver Biscuit Co , drinks + dessert @ D Bar. EZ access to UC Medical Campus, Johnson and
Wales University, Downtown Denver, Cherry Creek, Central Park, Lowry, Stanley Marketplace, and DIA. Home has new sewer line w/ clean outs. BACK ON MARKET-Buyer's loan fell through 3 day prior to closing.

