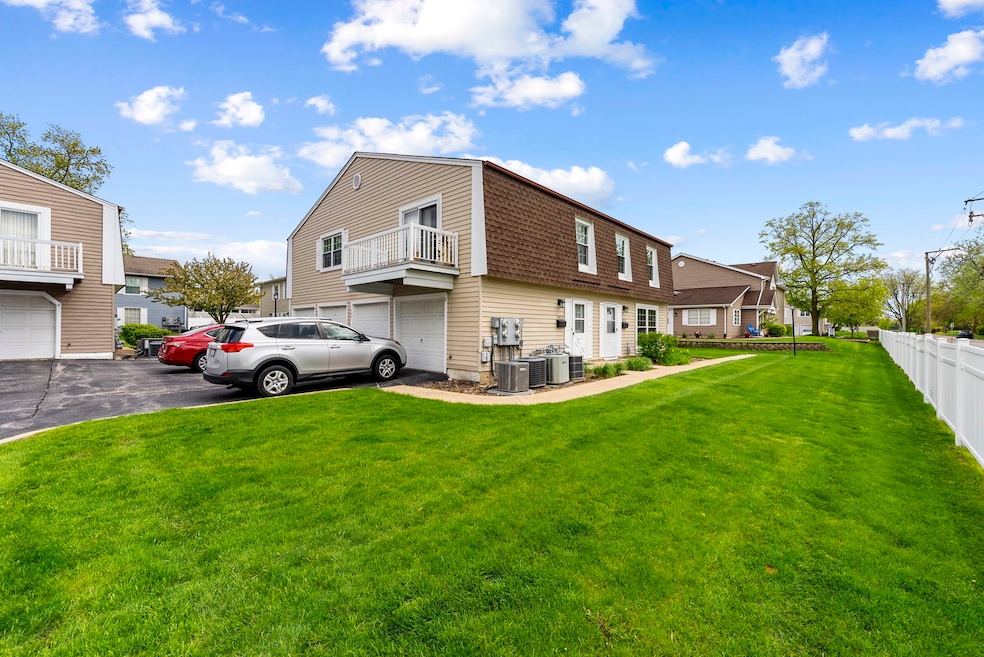
1585 Woodcutter Ln Unit D Wheaton, IL 60189
West Wheaton NeighborhoodEstimated payment $1,873/month
Highlights
- Wood Flooring
- Community Pool
- Living Room
- Madison Elementary School Rated A
- Balcony
- Resident Manager or Management On Site
About This Home
Check out this beautiful 2-bedroom, 1-bathroom condo with hardwood floors at the Trees of Wheaton. This second-floor condo comes with a private entrance and an attached garage space. The large and bright living area features a sliding door leading to a private balcony and an eat-in dining area. The kitchen boasts granite countertops, solid wood cabinets, stainless steel appliances, and an in-unit washer and dryer. The two oversized bedrooms have north and south exposures and large closets. The full bathroom is in great shape with a tiled shower and an updated vanity. All of the doors are solid wood, six-panel doors, and the windows are vinyl. The attached one-car garage is very convenient and adds extra storage space. The monthly assessment includes water, an additional exterior parking space, access to the community pool, trash removal, and more. Its proximity to several colleges, such as Wheaton College and the College of DuPage, is a rare advantage, and it also offers easy access to local shopping and expressways.
Property Details
Home Type
- Condominium
Est. Annual Taxes
- $2,868
Year Built
- Built in 1974
HOA Fees
- $310 Monthly HOA Fees
Parking
- 1 Car Garage
- Parking Included in Price
- Assigned Parking
Home Design
- Entry on the 2nd floor
- Asphalt Roof
- Concrete Perimeter Foundation
Interior Spaces
- 885 Sq Ft Home
- 1-Story Property
- Family Room
- Living Room
- Dining Room
- Wood Flooring
- Laundry Room
Bedrooms and Bathrooms
- 2 Bedrooms
- 2 Potential Bedrooms
- 1 Full Bathroom
Outdoor Features
- Balcony
Schools
- Madison Elementary School
- Edison Middle School
- Wheaton Warrenville South H S High School
Utilities
- Forced Air Heating and Cooling System
- Heating System Uses Natural Gas
- Lake Michigan Water
Listing and Financial Details
- Homeowner Tax Exemptions
Community Details
Overview
- Association fees include water, parking, insurance, pool, exterior maintenance, lawn care, scavenger, snow removal
- 4 Units
- Amanda Association, Phone Number (630) 653-7782
- Property managed by Association Partners / Trees of Wheaton
Recreation
- Community Pool
Pet Policy
- Dogs and Cats Allowed
Security
- Resident Manager or Management On Site
Map
Home Values in the Area
Average Home Value in this Area
Tax History
| Year | Tax Paid | Tax Assessment Tax Assessment Total Assessment is a certain percentage of the fair market value that is determined by local assessors to be the total taxable value of land and additions on the property. | Land | Improvement |
|---|---|---|---|---|
| 2024 | $2,868 | $52,505 | $5,323 | $47,182 |
| 2023 | $2,726 | $48,330 | $4,900 | $43,430 |
| 2022 | $2,754 | $45,770 | $4,630 | $41,140 |
| 2021 | $2,738 | $44,680 | $4,520 | $40,160 |
| 2020 | $2,727 | $44,270 | $4,480 | $39,790 |
| 2019 | $2,656 | $43,100 | $4,360 | $38,740 |
| 2018 | $2,564 | $41,400 | $4,110 | $37,290 |
| 2017 | $2,339 | $37,520 | $3,740 | $33,780 |
| 2016 | $2,295 | $36,020 | $3,590 | $32,430 |
| 2015 | $2,260 | $34,360 | $3,420 | $30,940 |
| 2014 | $2,930 | $42,140 | $4,200 | $37,940 |
| 2013 | $2,855 | $42,260 | $4,210 | $38,050 |
Property History
| Date | Event | Price | List to Sale | Price per Sq Ft |
|---|---|---|---|---|
| 08/08/2025 08/08/25 | Pending | -- | -- | -- |
| 07/08/2025 07/08/25 | For Sale | $249,900 | -- | $282 / Sq Ft |
Purchase History
| Date | Type | Sale Price | Title Company |
|---|---|---|---|
| Warranty Deed | $129,500 | Pntn |
Mortgage History
| Date | Status | Loan Amount | Loan Type |
|---|---|---|---|
| Previous Owner | $123,000 | Purchase Money Mortgage |
About the Listing Agent

Commercial Listing Package Includes
Professional photos
Competitive commission
Listing on MLS, Loopnet and Bizbuysell
Option for buyer financing with SBA
All marketing, signage, lockbox etc
You only pay me if you sell
Adam's Other Listings
Source: Midwest Real Estate Data (MRED)
MLS Number: 12413712
APN: 05-20-115-004
- 1605 Woodcutter Ln Unit A
- 1489 Woodcutter Ln Unit A
- 1422 Woodcutter Ln Unit D
- 1745 Ennis Ln Unit 89A
- 614 Polo Dr
- 611 Polo Dr
- 1393 Woodcutter Ln Unit D
- 952 Dartmouth Dr
- 1040 Creekside Dr Unit 414
- 2059 W Roosevelt Rd
- 905 Aurora Way
- 620 Crest St
- 1473 Creekside Dr
- 119 N Dorchester Ave
- 122 N Woodlawn St
- 200 N Erie St
- 1021 Greenwood Dr
- 652 Childs St
- 1028 Lodalia Ct
- 1310 Yorkshire Woods Ct





