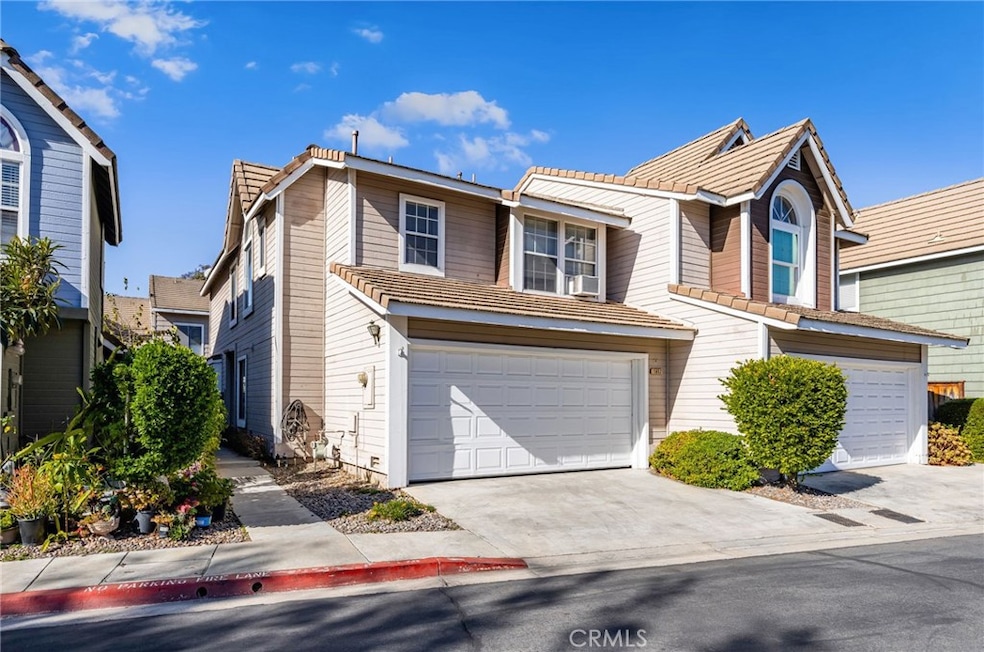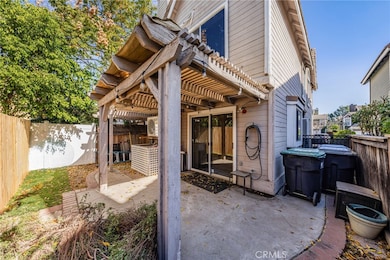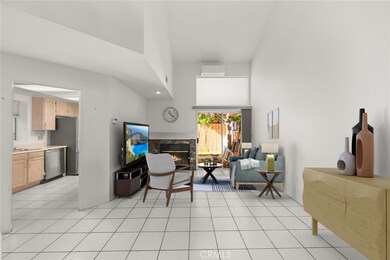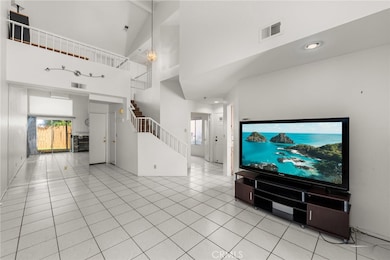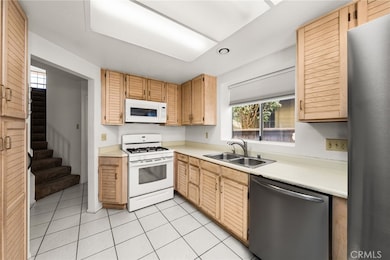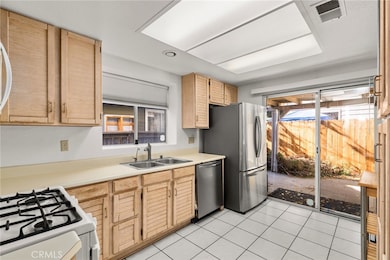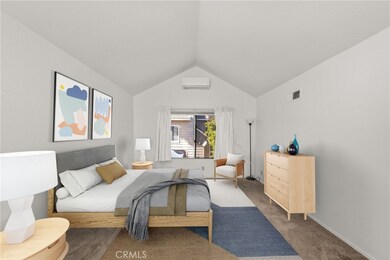
15852 Deer Trail Dr Chino Hills, CA 91709
South Chino Hills NeighborhoodHighlights
- Two Primary Bedrooms
- Open Floorplan
- Main Floor Bedroom
- Oak Ridge Elementary School Rated A
- Cathedral Ceiling
- Modern Architecture
About This Home
As of June 2025WOW - PRICE REDUCED TO SELL NOW!! 40K PRICE Reduction!! Wonderful Home and Located in the HIGHLY DESIRABLE Community of Hilltop at Village Oaks with SUPER LOW HOA Fees and LOW Taxes * * Enjoy this WONDERFUL Floor-Plan Offering 1234sqft with 3 LARGE Bedrooms, Upstairs LOFT and 2.5 Bathrooms * * This Model Offers TWO MASTER BEDROOMS Upstairs and 1 Downstairs Bedroom/Office * * Enjoy the Large Living Room with Tiled Floors, HIGH VOLUME Ceilings and Cozy Fireplace * * Terrific Kitchen offers Plenty of Counter Space for Food Prep, Built-In Appliances including the Refrigerator and Walled Pantry * * FORMAL DINING ROOM * * Great Backyard with Covered Patio and Surrounded with Vinyl & NEW Wood Fencing * * Spacious Master Bedroom with HIGH Pitched Ceilings, Mirrored Wardrobes - AND - Private Master Bathroom with His & Her Sinks and Walk-In Shower * * 2nd Upstairs Bedroom with a PRIVATE Bathroom * * Upstairs Loft provides Space for the Kids to Play or your In-Home Office * * 2 Car Attached Garage and 1 Assigned Parking Space * * WONDERFUL LOCATION and Close to Schools, Shopping, Dining/Restaurants, Parks & EZ Freeway Access - LOW TAXES and LOW HOA FEES * * * This BELOW MARKET VALUE
Last Agent to Sell the Property
Elevate Real Estate Agency Brokerage Phone: 714-904-9830 License #01273093 Listed on: 04/03/2025
Home Details
Home Type
- Single Family
Est. Annual Taxes
- $3,411
Year Built
- Built in 1987
Lot Details
- 1,890 Sq Ft Lot
- Vinyl Fence
- Wood Fence
- Fence is in good condition
- Level Lot
- Private Yard
- Garden
- Back Yard
HOA Fees
- $50 Monthly HOA Fees
Parking
- 2 Car Direct Access Garage
- 2 Open Parking Spaces
- Parking Available
- Front Facing Garage
- Driveway
Home Design
- Modern Architecture
- Planned Development
- Slab Foundation
- Tile Roof
- Concrete Roof
- Vinyl Siding
Interior Spaces
- 1,234 Sq Ft Home
- 2-Story Property
- Open Floorplan
- Cathedral Ceiling
- Ceiling Fan
- Recessed Lighting
- Double Pane Windows
- Blinds
- Sliding Doors
- Panel Doors
- Entryway
- Living Room with Fireplace
- Dining Room
- Storage
- Neighborhood Views
- Attic
Kitchen
- Breakfast Area or Nook
- Eat-In Kitchen
- Gas Oven
- Gas Range
- Dishwasher
- Corian Countertops
- Disposal
Flooring
- Carpet
- Tile
Bedrooms and Bathrooms
- 3 Bedrooms | 1 Main Level Bedroom
- Double Master Bedroom
- Dressing Area
- Mirrored Closets Doors
- Tile Bathroom Countertop
- Makeup or Vanity Space
- Dual Vanity Sinks in Primary Bathroom
- Bathtub with Shower
- Walk-in Shower
Laundry
- Laundry Room
- Laundry in Garage
Home Security
- Home Security System
- Carbon Monoxide Detectors
- Fire and Smoke Detector
Accessible Home Design
- Doors swing in
Outdoor Features
- Covered Patio or Porch
- Exterior Lighting
- Rain Gutters
Utilities
- Forced Air Heating and Cooling System
- Natural Gas Connected
- Gas Water Heater
Listing and Financial Details
- Tax Lot 94
- Tax Tract Number 13392
- Assessor Parcel Number 1031332630000
- $758 per year additional tax assessments
Community Details
Overview
- Hilltop At Village Oaks Association, Phone Number (844) 739-2331
- Bentley Community Management HOA
- Maintained Community
Recreation
- Bike Trail
Ownership History
Purchase Details
Home Financials for this Owner
Home Financials are based on the most recent Mortgage that was taken out on this home.Purchase Details
Home Financials for this Owner
Home Financials are based on the most recent Mortgage that was taken out on this home.Purchase Details
Home Financials for this Owner
Home Financials are based on the most recent Mortgage that was taken out on this home.Purchase Details
Home Financials for this Owner
Home Financials are based on the most recent Mortgage that was taken out on this home.Purchase Details
Home Financials for this Owner
Home Financials are based on the most recent Mortgage that was taken out on this home.Purchase Details
Home Financials for this Owner
Home Financials are based on the most recent Mortgage that was taken out on this home.Similar Homes in Chino Hills, CA
Home Values in the Area
Average Home Value in this Area
Purchase History
| Date | Type | Sale Price | Title Company |
|---|---|---|---|
| Grant Deed | $630,000 | Ticor Title | |
| Interfamily Deed Transfer | -- | First American Title Company | |
| Interfamily Deed Transfer | -- | First American Title Company | |
| Interfamily Deed Transfer | -- | Lawyers Title Company | |
| Grant Deed | $186,000 | Lawyers Title Company | |
| Grant Deed | $136,000 | United Title Company |
Mortgage History
| Date | Status | Loan Amount | Loan Type |
|---|---|---|---|
| Open | $441,000 | New Conventional | |
| Previous Owner | $396,000 | New Conventional | |
| Previous Owner | $36,400 | New Conventional | |
| Previous Owner | $100,000 | Unknown | |
| Previous Owner | $100,000 | No Value Available | |
| Previous Owner | $5,000 | Credit Line Revolving | |
| Previous Owner | $146,800 | Unknown | |
| Previous Owner | $122,300 | No Value Available | |
| Closed | $6,900 | No Value Available |
Property History
| Date | Event | Price | Change | Sq Ft Price |
|---|---|---|---|---|
| 06/30/2025 06/30/25 | Sold | $630,000 | +5.0% | $511 / Sq Ft |
| 06/09/2025 06/09/25 | Pending | -- | -- | -- |
| 06/05/2025 06/05/25 | Price Changed | $599,900 | -6.3% | $486 / Sq Ft |
| 05/10/2025 05/10/25 | Price Changed | $639,900 | -2.9% | $519 / Sq Ft |
| 04/03/2025 04/03/25 | For Sale | $659,000 | -- | $534 / Sq Ft |
Tax History Compared to Growth
Tax History
| Year | Tax Paid | Tax Assessment Tax Assessment Total Assessment is a certain percentage of the fair market value that is determined by local assessors to be the total taxable value of land and additions on the property. | Land | Improvement |
|---|---|---|---|---|
| 2025 | $3,411 | $274,779 | $96,174 | $178,605 |
| 2024 | $3,411 | $269,391 | $94,288 | $175,103 |
| 2023 | $3,329 | $264,109 | $92,439 | $171,670 |
| 2022 | $3,310 | $258,930 | $90,626 | $168,304 |
| 2021 | $3,332 | $253,853 | $88,849 | $165,004 |
| 2020 | $3,218 | $251,250 | $87,938 | $163,312 |
| 2019 | $3,169 | $246,324 | $86,214 | $160,110 |
| 2018 | $3,109 | $241,495 | $84,524 | $156,971 |
| 2017 | $3,060 | $236,760 | $82,867 | $153,893 |
| 2016 | $2,891 | $232,117 | $81,242 | $150,875 |
| 2015 | $2,842 | $228,631 | $80,022 | $148,609 |
| 2014 | $2,795 | $224,152 | $78,454 | $145,698 |
Agents Affiliated with this Home
-
Tom Tennant
T
Seller's Agent in 2025
Tom Tennant
Elevate Real Estate Agency
(951) 808-4400
3 in this area
337 Total Sales
-
Jacob Abeelen

Buyer's Agent in 2025
Jacob Abeelen
T.N.G. Real Estate Consultants
(714) 394-3084
2 in this area
105 Total Sales
Map
Source: California Regional Multiple Listing Service (CRMLS)
MLS Number: IG25072734
APN: 1031-332-63
- 3072 Crape Myrtle Cir
- 3182 Oakcrest Dr
- 3080 Oakcreek Rd
- 3099 Oaktrail Rd
- 2914 Crape Myrtle Cir
- 3581 Hillsdale Ranch Rd
- 15414 Ficus St
- 0 Valle Vista Dr
- 3107 Morningside Dr
- 0 Ravine Ln Unit TR24122915
- 0 0 Unit PW22250791
- 15673 Rolling Ridge Dr
- 15358 Morningside Dr
- 3881 Valle Vista Dr
- 15331 Aqueduct Ln
- 3966 Laurel Ct
- 3692 Glen Ridge Dr
- 15335 Rolling Ridge Dr
- 3485 Palisade St
- 16309 Domani Terrace
