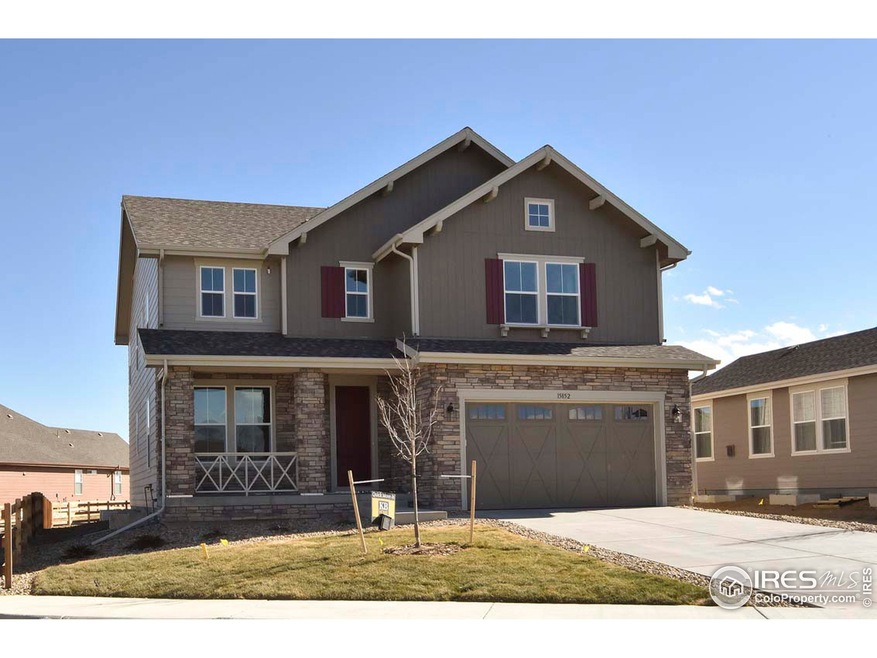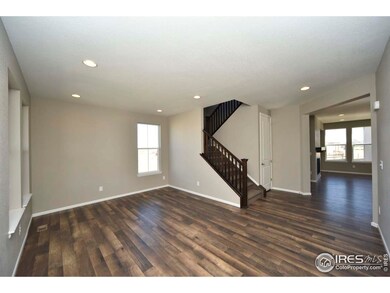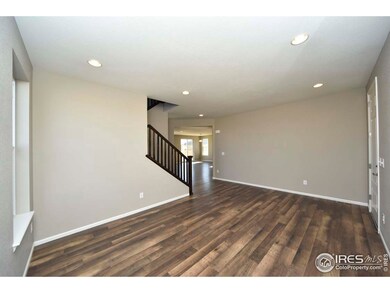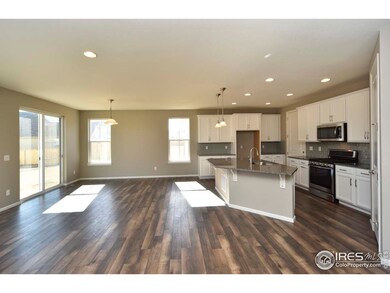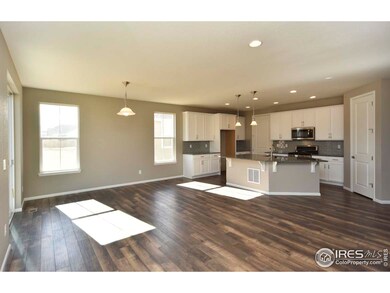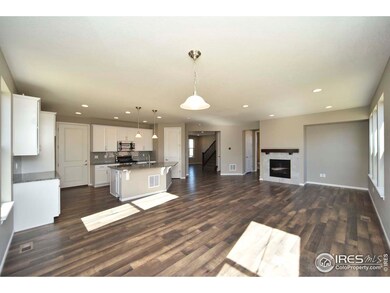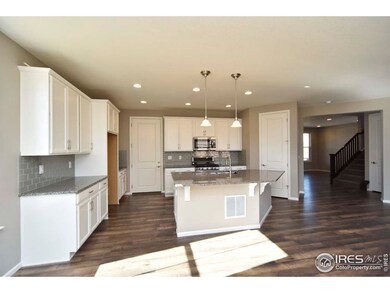
$541,500
- 3 Beds
- 3 Baths
- 1,695 Sq Ft
- 4510 E 121st Place
- Thornton, CO
Click the Virtual Tour link to view the 3D walkthrough. Discounted rate options and no lender fee future refinancing may be available for qualified buyers of this home. NEED FURNITURE AND DECOR?...99% IS INCLUDED...call for details!Welcome to 4510 E 121st Pl, a charming and well-maintained home nestled at the end of a peaceful cul-de-sac. This 3-bedroom, 3-bathroom residence offers a thoughtful
Hunter Deegan Orchard Brokerage LLC
