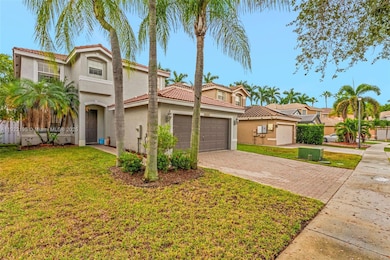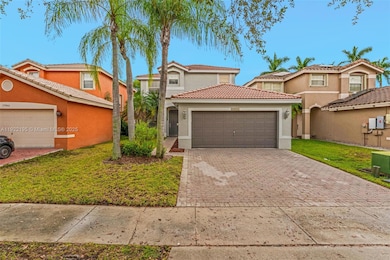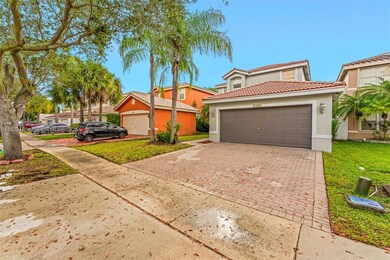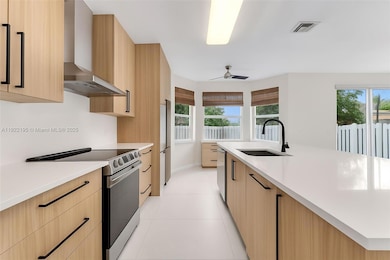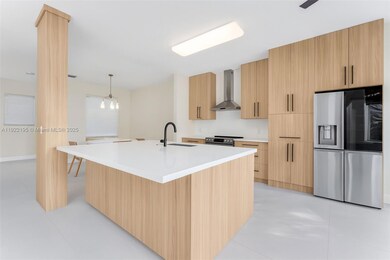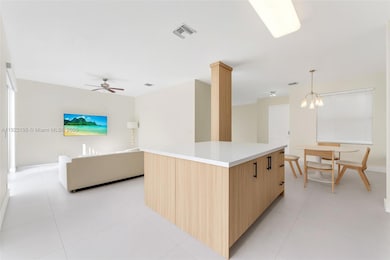15854 SW 21st St Miramar, FL 33027
Silver Shores NeighborhoodHighlights
- Golf Course Community
- Fitness Center
- Clubhouse
- Glades Middle School Rated A-
- Gated with Attendant
- Vaulted Ceiling
About This Home
Beautiful and spacious 3 bedroom 2.5 bathroom in gard gated Silver Shores community. gourmet kitchen with wood cabinetry, granite counters, stainless appliances, snack counter and breakfast area with built-in seating all opening to a big family room. Upgraded kitchen and baths with formal living and dinning areas, Located in the fantastic Grand Palms community. This home absolutely impeccable! Grand Palms is a guard-gated, GOLF community that is conveniently located near I-75, close Smith park, schools, restaurants, and shopping like shop At Pembroke Gardens. Amenity include lakes, pool, clubhouse, social room, Gym, Tennis & basketball courts, play area, miniature golf,24/7 guarded gate intry and more. Rent includes high-speed optical internet by Blue Stream and ADT alarm. HOA approval Required.
Home Details
Home Type
- Single Family
Est. Annual Taxes
- $10,202
Year Built
- Built in 2000
Lot Details
- 4,227 Sq Ft Lot
- East Facing Home
- Fenced
- Property is zoned RS7
Parking
- 2 Car Attached Garage
- Automatic Garage Door Opener
Home Design
- Barrel Roof Shape
- Concrete Block With Brick
- Concrete Block And Stucco Construction
Interior Spaces
- 1,881 Sq Ft Home
- 2-Story Property
- Vaulted Ceiling
- Ceiling Fan
- Vertical Blinds
- Tile Flooring
- Garden Views
Kitchen
- Breakfast Area or Nook
- Eat-In Kitchen
- Microwave
- Dishwasher
- Disposal
Bedrooms and Bathrooms
- 3 Bedrooms
- Walk-In Closet
Laundry
- Dryer
- Washer
Home Security
- Partial Storm Protection
- Fire and Smoke Detector
Outdoor Features
- Patio
Schools
- Silver Shores Elementary School
- Glades Middle School
- Everglades High School
Utilities
- Cooling Available
- Central Heating
- Electric Water Heater
Listing and Financial Details
- Property Available on 11/29/25
- 1 Year With Renewal Option Lease Term
- Assessor Parcel Number 514021090630
Community Details
Overview
- No Home Owners Association
- Silver Shores (Parcels A Subdivision
- Maintained Community
- The community has rules related to no recreational vehicles or boats
Recreation
- Golf Course Community
- Fitness Center
- Community Pool
Pet Policy
- Breed Restrictions
Additional Features
- Clubhouse
- Gated with Attendant
Map
Source: MIAMI REALTORS® MLS
MLS Number: A11922195
APN: 51-40-21-09-0630
- 2015 SW 159th Ave
- 15862 SW 24th St
- 0 SW 160th Ave Unit F10531775
- 2434 SW 157th Ave
- 16230 SW 21st St
- 1942 SW 156th Ave
- 2424 SW 162nd Ave
- 16285 SW 19th St
- 48 Sw Ct
- 16101 SW 27th St
- 15974 SW 16th St
- 15255 SW 21st Place
- 1688 SW 158th Ave
- 1653 SW 158th Terrace
- 16493 SW 27th St
- 1443 SW 161st Ave
- 1611 SW 158th Ave
- 2235 SW 166th Ave
- 16341 SW 29th St
- 15658 SW 16th St
- 16255 SW 26th St
- 16296 SW 26th St
- 0000 00 Unit 1
- 16273 SW 28th Ct
- 1614 SW 158th Terrace
- 15857 SW 16th St
- 2755 SW 165th Ave
- 2145 SW 150th Ave
- 15026 SW 19th Ct
- 1637 SW 156th Ave
- 226 SW 159th Ct Unit 226
- 15842 SW 14th St
- 1046 SW 159th Way
- 1413 SW 158th Ave
- 16306 SW 11th St
- 16389 SW 31st St
- 16729 SW 16th St
- 15880 SW 12th St Unit house
- 15820 SW 12th St
- 15827 SW 12th St

