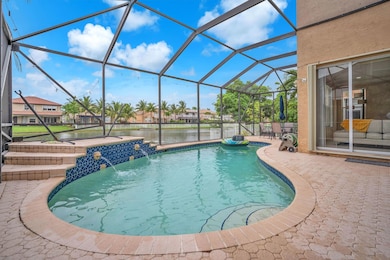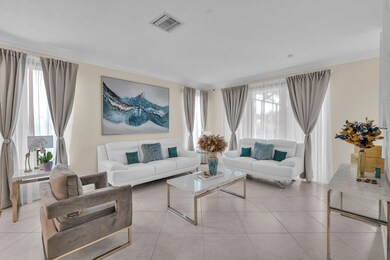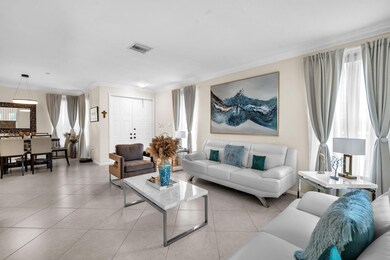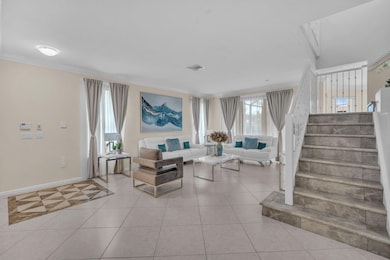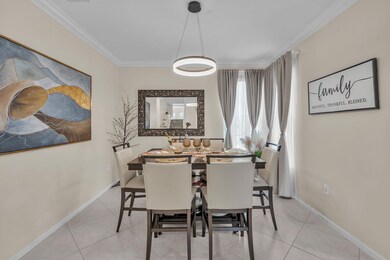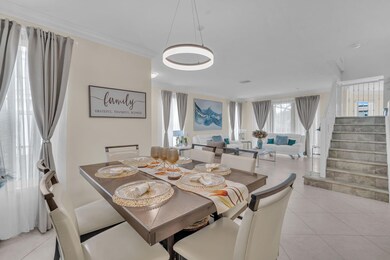16389 SW 31st St Miramar, FL 33027
Silver Shores NeighborhoodHighlights
- 99 Feet of Waterfront
- Gated with Attendant
- Clubhouse
- Glades Middle School Rated A-
- Above Ground Pool
- Screened Porch
About This Home
Amazing 6BR/4BA two-story home with 3-car garage, private pool, and breathtaking lake view! This spacious home offers a bedroom and a bathroom on the 1st floor. The open-concept layout includes formal living and dining rooms, a large family room, and a gourmet kitchen with granite countertops, stainless steel appliances, and a breakfast nook. Upstairs features generously sized bedrooms, including a luxurious primary suite with walk-in closets. Step outside to a screened-in patio overlooking a sparkling pool and peaceful lake. Home includes accordion hurricane shutters, and a laundry room. Located in a resort-style community offering a clubhouse, fitness center, pool, playground, and more. Conveniently situated near top-rated schools, hospitals, shopping, centers, dining and major highways.
Home Details
Home Type
- Single Family
Year Built
- Built in 2002
Lot Details
- 7,462 Sq Ft Lot
- 99 Feet of Waterfront
- Lake Front
- South Facing Home
- Property is zoned RS-6
Parking
- 3 Car Attached Garage
- Garage Door Opener
Interior Spaces
- 3,446 Sq Ft Home
- 2-Story Property
- Screened Porch
- Hurricane or Storm Shutters
Kitchen
- Electric Range
- Dishwasher
- Kitchen Island
Bedrooms and Bathrooms
- 6 Bedrooms | 1 Main Level Bedroom
- Closet Cabinetry
- 4 Full Bathrooms
Laundry
- Dryer
- Washer
Outdoor Features
- Above Ground Pool
- Patio
Utilities
- Central Heating and Cooling System
- Electric Water Heater
Listing and Financial Details
- Property Available on 8/15/25
- Rent includes association dues
- 12 Month Lease Term
- Renewal Option
- Assessor Parcel Number 514029133140
Community Details
Recreation
- Recreational Area
Pet Policy
- Pets Allowed
- Pet Size Limit
Additional Features
- North 29 Assoc 171 1 B Subdivision, Avalon Floorplan
- Clubhouse
- Gated with Attendant
Map
Source: BeachesMLS (Greater Fort Lauderdale)
MLS Number: F10509225
APN: 51-40-29-13-3140
- 16488 SW 30th St
- 16473 SW 30th St
- 16466 SW 29th St
- 16276 SW 29th St
- 16341 SW 29th St
- 16390 SW 28th Ct
- 16259 SW 29th St
- 2473 SW 162nd Ave
- 2406 SW 162nd Terrace
- 16362 SW 23rd St
- 3610 SW 167th Terrace
- 16331 SW 23rd St
- 15862 SW 24th St
- 16830 SW 36th Ct
- 2434 SW 157th Ave
- 15811 SW 24th St
- 16516 SW 39th St
- 16546 SW 39th St
- 16904 SW 35th St
- 3523 SW 169th Terrace
- 16488 SW 30th St
- 16525 SW 32nd St
- 16276 SW 29th St
- 16273 SW 28th Ct
- 2802 SW 165th Ave
- 16285 SW 27th St
- 16700 Miramar Pkwy
- 3654 SW 162nd Ave
- 3701 SW 160th Ave
- 16421 SW 39th St Unit 1
- 16903 SW 34th St
- 16920 SW 34th St
- 3952 SW 157th Ave Unit 221 # UPDATED NICE
- 3529 SW 169th Terrace
- 15747 SW 40th St Unit 213
- 16220 SW 21st St
- 15798 SW 40th St Unit 72
- 4187 SW 159th Ave
- 4404 SW 160th Ave Unit 823
- 3541 SW 170th Ave

