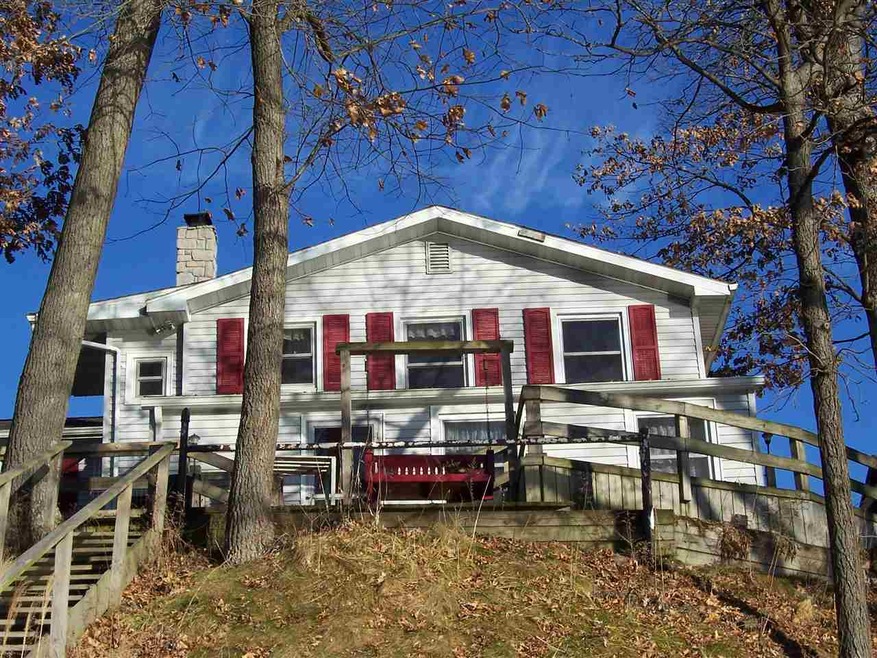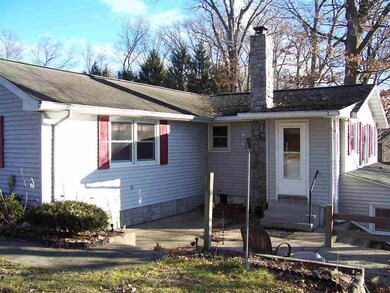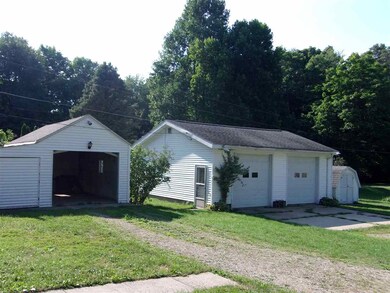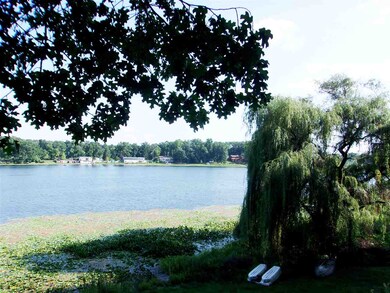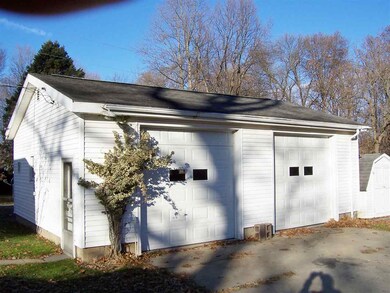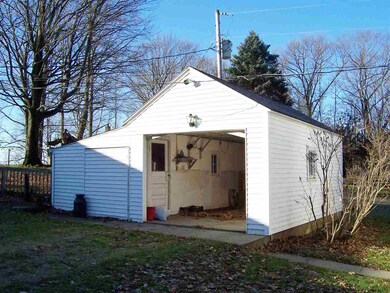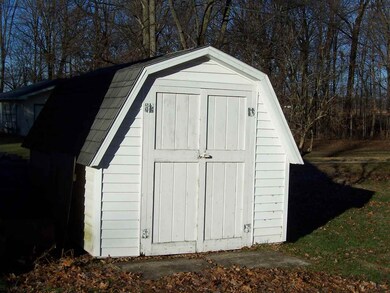
15855 12th Rd Plymouth, IN 46563
Estimated Value: $266,000 - $416,188
Highlights
- Waterfront
- Eat-In Kitchen
- 1-Story Property
- 2 Car Detached Garage
- Patio
- Forced Air Heating and Cooling System
About This Home
As of September 2018Relax on the deck or the patio overlooking a beautiful view of Cook Lake with 111+/- feet of lakefront. Home is vinyl sided, has replacement windows, and features 3 bedrooms on main level, eat-in kitchen, and a partially finished walk-out basement. Large detached finished two car garage with overhead doors, another one car detached garage with separate workspace, plus an 8x12 shed. Large back yard. Updated furnace and central air. Home needs updated but have taken that into consideration with price. This much acreage on lakefront is rare. Seller is motivated. Will consider all offers.
Home Details
Home Type
- Single Family
Est. Annual Taxes
- $695
Year Built
- Built in 1960
Lot Details
- 1.2 Acre Lot
- Waterfront
Parking
- 2 Car Detached Garage
Home Design
- Vinyl Construction Material
Interior Spaces
- 1-Story Property
- Eat-In Kitchen
Flooring
- Carpet
- Vinyl
Bedrooms and Bathrooms
- 3 Bedrooms
- 1 Full Bathroom
Basement
- Walk-Out Basement
- 1 Bedroom in Basement
Outdoor Features
- Sun Deck
- Patio
Utilities
- Forced Air Heating and Cooling System
- Propane
- Well
- Septic System
Listing and Financial Details
- Assessor Parcel Number 50-31-13-000-031.000-017
Ownership History
Purchase Details
Home Financials for this Owner
Home Financials are based on the most recent Mortgage that was taken out on this home.Purchase Details
Purchase Details
Similar Homes in Plymouth, IN
Home Values in the Area
Average Home Value in this Area
Purchase History
| Date | Buyer | Sale Price | Title Company |
|---|---|---|---|
| Bennett Todd L | -- | Mtc | |
| Walker Diana Lynn | -- | None Available | |
| Walker Diana Lynn | -- | None Available |
Mortgage History
| Date | Status | Borrower | Loan Amount |
|---|---|---|---|
| Open | Bennett Todd L | $96,500 | |
| Closed | Bennett Todd L | $99,000 |
Property History
| Date | Event | Price | Change | Sq Ft Price |
|---|---|---|---|---|
| 09/21/2018 09/21/18 | Sold | $110,000 | -8.3% | $89 / Sq Ft |
| 09/18/2018 09/18/18 | Pending | -- | -- | -- |
| 09/07/2018 09/07/18 | Price Changed | $119,900 | -7.7% | $97 / Sq Ft |
| 08/02/2018 08/02/18 | Price Changed | $129,900 | -7.1% | $105 / Sq Ft |
| 06/25/2018 06/25/18 | Price Changed | $139,900 | -5.4% | $113 / Sq Ft |
| 05/11/2018 05/11/18 | Price Changed | $147,900 | -0.7% | $120 / Sq Ft |
| 03/04/2018 03/04/18 | For Sale | $149,000 | -- | $121 / Sq Ft |
Tax History Compared to Growth
Tax History
| Year | Tax Paid | Tax Assessment Tax Assessment Total Assessment is a certain percentage of the fair market value that is determined by local assessors to be the total taxable value of land and additions on the property. | Land | Improvement |
|---|---|---|---|---|
| 2024 | $2,767 | $327,500 | $78,500 | $249,000 |
| 2022 | $2,767 | $279,000 | $75,500 | $203,500 |
| 2021 | $1,493 | $172,200 | $75,500 | $96,700 |
| 2020 | $1,415 | $154,200 | $80,300 | $73,900 |
| 2019 | $2,610 | $149,800 | $77,900 | $71,900 |
| 2018 | $841 | $118,500 | $47,800 | $70,700 |
| 2017 | $716 | $110,200 | $47,800 | $62,400 |
| 2016 | $695 | $108,300 | $46,800 | $61,500 |
| 2014 | $570 | $100,500 | $45,100 | $55,400 |
Agents Affiliated with this Home
-
DEBI POWELL

Seller's Agent in 2018
DEBI POWELL
POWELL and ASSOCIATES
(574) 952-0888
26 Total Sales
-
Dave Goebel

Buyer's Agent in 2018
Dave Goebel
RE/MAX
(574) 936-7616
134 Total Sales
Map
Source: Indiana Regional MLS
MLS Number: 201807830
APN: 50-31-13-000-031.000-017
- 15860 Cook Lake Trail
- 15962 Cook Lake Trail
- 15560 Menominee Dr
- 15784 Menominee Dr
- 15516 Menominee Dr
- 16267 Menominee Dr
- 16293 Menominee Dr
- 16552 Mill Pond Trail
- 16330 11th Rd
- TBD Menominee Ln
- TBD 2 Menominee Ln
- 16386 Pretty Lake Rd
- 16540 Pretty Lake Rd
- 10371 Quince Rd
- 10059 Quince Rd
- 16471 Pretty View Dr
- 8342 S State Road 17
- 10052 Olive Trail
- 18033 Hiawatha Trail
- 12544 Spear Trail
- 15855 12th Rd
- 15879 12th Rd
- 15815 12th Rd
- 15845 12th Rd
- 0 12th Rd Unit 201804681
- 0 12th Rd Unit 813935
- 0 12th Rd Unit 814157
- 0 12th Rd Unit 814281
- 0 12th Rd Unit 814422
- 0 12th Rd Unit 814663
- 0 12th Rd Unit 814621
- 0 12th Rd Unit 952956
- 0 12th Rd Unit 201444256
- 15898 12th Rd
- 15890 12th Rd
- 16055 12b Rd
- 15770 Cook Lake Trail
- 16073 12b Rd
- 15790 Cook Lake Trail
- 19360 Menominee Dr
