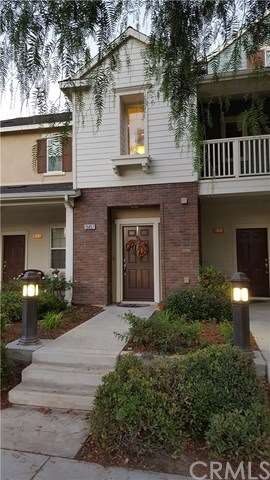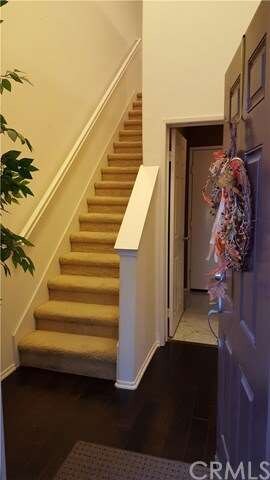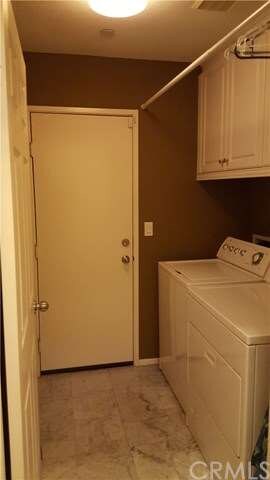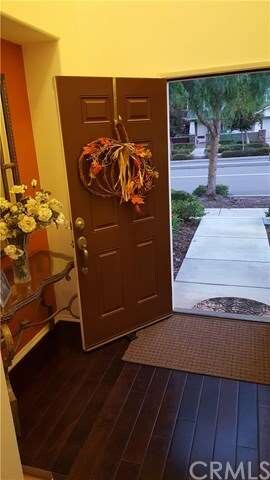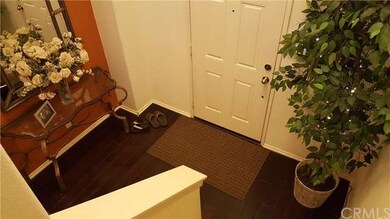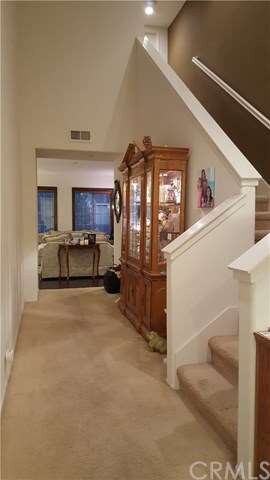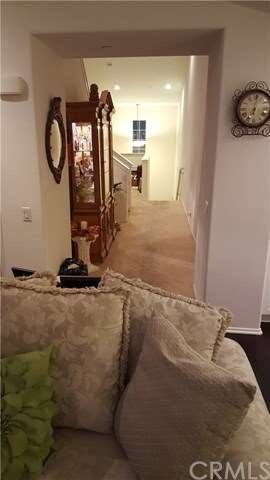
15857 W Preserve Loop Chino, CA 91708
The Preserve NeighborhoodAbout This Home
As of June 2019THIS IS THEE FORMER MODEL HOME ! ! ! The residence that all the others of its kind are measured. Own the best of the best! Chosen by the developer for its prime location to showcase all of the openness of this beautiful park community. This is an end unit with tons of privacy. Richly appointed and highly upgraded with soft, plush carpeting, marble and rich dark wood flooring and custom window coverings and treatments to mention just a few. This gorgeous home is truly deserving of its former title of MODEL HOME. Entertain in beautiful open spaces or retreat into the warmth and privacy of your luxurious home. You are never far away from outdoor activities in this active lifestyle community with lighted, tree-lined trails, lush green parks and second-to-none recreation facilities that are yours to enjoy.
Last Agent to Sell the Property
BERKSHIRE HATH HM SVCS CA PROP License #01853099 Listed on: 09/23/2016

Property Details
Home Type
Condominium
Est. Annual Taxes
$6,490
Year Built
2006
Lot Details
0
HOA Fees
$378 per month
Parking
2
Listing Details
- Property Attached: Yes
- Road Frontage Type: City Street
- Road Surface Type: Paved
- View: Yes
- Property Sub Type: Condominium
- Property Type: Residential
- Parcel Number: 1055323580000
- Year Built: 2006
- Special Features: None
Interior Features
- Living Area: 1488.00 Square Feet
- Interior Amenities: 2 Staircases, Balcony, Built-in Features, Cathedral Ceiling(s), Ceiling Fan(s), Coffered Ceiling(s), Unfurnished
- Entry Location: Front Door or through Garage
- Common Walls: 2+ Common Walls
- Accessibility Features: 2+ Access Exits
- Full Bathrooms: 2
- Full And Three Quarter Bathrooms: 2
- Total Bedrooms: 2
- Door Features: Mirror Closet Door(s), Panel Doors
- Entry Level: 1
- Levels: Three Or More
- Main Level Bathrooms: 1
- Main Level Bedrooms: 1
- Price Per Square Foot: 221.77
- Room Type: All Bedrooms Up, Entry, Family Room, Laundry, Loft
- Window Features: Blinds, Double Pane Windows
- Room Kitchen Features: Kitchen Island, Kitchen Open To Family Room
Exterior Features
- Direction Faces: West
- View: Park/Greenbelt
- Pool Features: Association, Community
- Pool Private: No
- Roof: Concrete
- Construction Materials: Drywall Walls
Garage/Parking
- Garage Spaces: 2.00
- Number Remotes: 1
- Parking: Yes
- Parking Features: Direct Garage Access, Garage Faces Rear, Tandem Garage
- Total Parking Spaces: 2.00
Utilities
- Utilities: Cable Available, Electricity Connected, Natural Gas Connected, Sewer Connected, Water Connected
- Heating: Yes
- Heating Type: Central
- Sewer: Public Sewer
- Water Source: Public
- Cooling: Central Air
- Cooling: Yes
Condo/Co-op/Association
- Association: Yes
- Amenities: Pool, Spa/Hot Tub, Barbecue, Picnic Area, Playground
- Association Fee: 378.00
- Association Fee Frequency: Monthly
- Senior Community: No
- Community Features: Sidewalks, Street Lights
Lot Info
- Additional Parcels: No
- Land Lease: No
- Lot Features: 16-20 Units/Acre, Park Nearby, Treed Lot
- Lot Size Sq Ft: 4342.00
Multi Family
- Lease Considered: No
Tax Info
- Tax Census Tract: 19.03
Ownership History
Purchase Details
Home Financials for this Owner
Home Financials are based on the most recent Mortgage that was taken out on this home.Purchase Details
Home Financials for this Owner
Home Financials are based on the most recent Mortgage that was taken out on this home.Purchase Details
Home Financials for this Owner
Home Financials are based on the most recent Mortgage that was taken out on this home.Similar Home in the area
Home Values in the Area
Average Home Value in this Area
Purchase History
| Date | Type | Sale Price | Title Company |
|---|---|---|---|
| Grant Deed | $349,000 | First American Title | |
| Interfamily Deed Transfer | -- | First American Title | |
| Grant Deed | $330,000 | Lawyers Title Company | |
| Grant Deed | $302,000 | Commerce Title Company |
Mortgage History
| Date | Status | Loan Amount | Loan Type |
|---|---|---|---|
| Previous Owner | $332,470 | VA | |
| Previous Owner | $260,675 | New Conventional | |
| Previous Owner | $271,650 | Purchase Money Mortgage |
Property History
| Date | Event | Price | Change | Sq Ft Price |
|---|---|---|---|---|
| 06/15/2019 06/15/19 | Sold | $349,000 | 0.0% | $235 / Sq Ft |
| 05/15/2019 05/15/19 | Pending | -- | -- | -- |
| 05/06/2019 05/06/19 | For Sale | $349,000 | +5.8% | $235 / Sq Ft |
| 11/22/2016 11/22/16 | Sold | $330,000 | -2.6% | $222 / Sq Ft |
| 09/18/2016 09/18/16 | For Sale | $338,888 | -- | $228 / Sq Ft |
Tax History Compared to Growth
Tax History
| Year | Tax Paid | Tax Assessment Tax Assessment Total Assessment is a certain percentage of the fair market value that is determined by local assessors to be the total taxable value of land and additions on the property. | Land | Improvement |
|---|---|---|---|---|
| 2025 | $6,490 | $389,317 | $136,261 | $253,056 |
| 2024 | $6,490 | $381,683 | $133,589 | $248,094 |
| 2023 | $6,374 | $374,199 | $130,970 | $243,229 |
| 2022 | $6,349 | $366,862 | $128,402 | $238,460 |
| 2021 | $6,270 | $359,668 | $125,884 | $233,784 |
| 2020 | $6,218 | $355,980 | $124,593 | $231,387 |
| 2019 | $6,009 | $343,332 | $120,166 | $223,166 |
| 2018 | $5,924 | $336,600 | $117,810 | $218,790 |
| 2017 | $5,858 | $330,000 | $115,500 | $214,500 |
| 2016 | $5,741 | $334,968 | $117,283 | $217,685 |
| 2015 | $5,670 | $329,936 | $115,521 | $214,415 |
| 2014 | $5,601 | $323,473 | $113,258 | $210,215 |
Agents Affiliated with this Home
-
M
Seller's Agent in 2019
MICHAEL STEELE
KW Vision
-
C
Buyer's Agent in 2019
Cynthia Thomas
T.N.G. Real Estate Consultants
(714) 203-8555
63 Total Sales
-
D
Seller's Agent in 2016
DAMIEN BALDON
BERKSHIRE HATH HM SVCS CA PROP
(626) 806-8810
1 Total Sale
-

Buyer's Agent in 2016
Mark Wayman
RE/MAX
(909) 648-4279
153 Total Sales
Map
Source: California Regional Multiple Listing Service (CRMLS)
MLS Number: CV16705524
APN: 1055-323-58
- 8130 Wishing Well Ln
- 15891 Birdfeeder Ln
- 15903 Fountain Ln
- 15903 Birdfeeder Ln
- 15750 Agave Ave
- 15740 Agave Ave
- 15968 Leader Ave
- 15953 Spirit St
- 15838 Cortland Ave
- 8198 Spirit St
- 15785 Approach Ave
- 8231 Inventor St
- 8062 Holland Park St
- 8234 Traveller St
- 8189 Spirit St
- 15720 Cortland Ave
- 8237 Spirit St
- 8276 Traveller St
- 8243 Spirit St
- 8338 Edgewood St Unit 9
