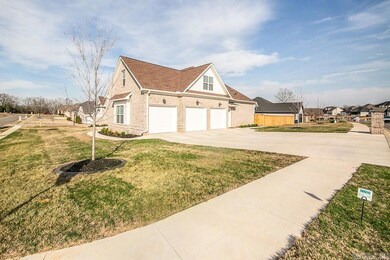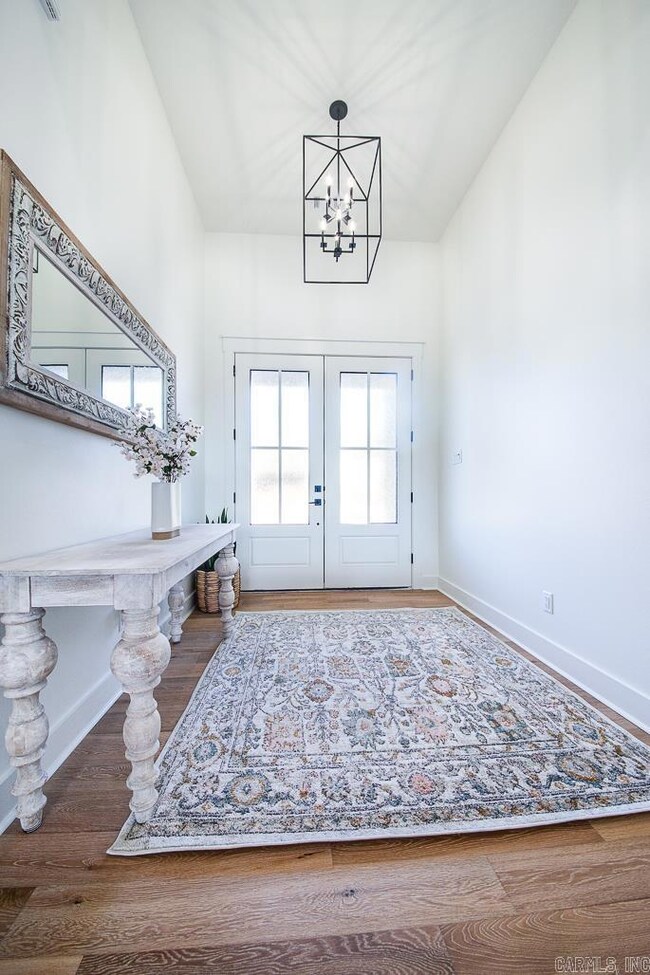
Highlights
- Golf Course Community
- Safe Room
- Clubhouse
- Mountain Springs Elementary School Rated A-
- Craftsman Architecture
- Pond
About This Home
As of April 2024Welcome to your dream home! This stunning property boasts an array of features perfect for both relaxation and entertainment. Home breathers five bedroom three full baths with additional bonus. Step outside to your own backyard oasis, complete with an entertainment center, outdoor kitchen featuring a built-in Memphis grill and double gas burner, as well as an inviting outdoor fireplace for cozy evenings. Enjoy friendly games on the outdoor sports court, or simply unwind in the beautifully landscaped surroundings with concrete edging. Indoors, the kitchen is a chef's delight with gorgeous cabinetry, a 10 ft island with extra seating, double ovens including an air fryer, a 6 burner gas cooktop, and a pantry with room for a refrigerator for added convenience. The living room impresses with its 12 ft ceilings, a striking stone fireplace with gas logs, custom wood built-ins, and elegant white oak wood floors. The wood ceiling detail adds a touch of sophistication, while the insulated and finished 3-car oversized garage ensures your vehicles are well taken care of. Spray foam insulation, safe room under stairs. Don't miss this opportunity to own a home that truly has it all!
Home Details
Home Type
- Single Family
Est. Annual Taxes
- $305
Year Built
- Built in 2023
Lot Details
- 0.5 Acre Lot
- Wood Fence
- Corner Lot
- Level Lot
HOA Fees
- $17 Monthly HOA Fees
Home Design
- Craftsman Architecture
- Brick Exterior Construction
- Slab Foundation
- Spray Foam Insulation
- Architectural Shingle Roof
- Radiant Roof Barriers
Interior Spaces
- 3,650 Sq Ft Home
- 1.5-Story Property
- Built-in Bookshelves
- Wood Ceilings
- Ceiling Fan
- Multiple Fireplaces
- Gas Log Fireplace
- Low Emissivity Windows
- Insulated Windows
- Insulated Doors
- Great Room
- Combination Kitchen and Dining Room
- Home Office
- Bonus Room
Kitchen
- Eat-In Kitchen
- Breakfast Bar
- Double Oven
- Stove
- Microwave
- Plumbed For Ice Maker
- Dishwasher
- Disposal
Flooring
- Wood
- Tile
Bedrooms and Bathrooms
- 5 Bedrooms
- Primary Bedroom on Main
- Walk-In Closet
- 3 Full Bathrooms
- Walk-in Shower
Laundry
- Laundry Room
- Washer Hookup
Home Security
- Safe Room
- Fire and Smoke Detector
Parking
- 3 Car Garage
- Automatic Garage Door Opener
Eco-Friendly Details
- Energy-Efficient Insulation
Outdoor Features
- Pond
- Covered patio or porch
Utilities
- Central Heating and Cooling System
- Underground Utilities
- Co-Op Electric
- Tankless Water Heater
- Gas Water Heater
- Satellite Dish
- Cable TV Available
- TV Antenna
Community Details
Overview
- On-Site Maintenance
Amenities
- Clubhouse
- Party Room
Recreation
- Golf Course Community
- Tennis Courts
- Community Pool
Ownership History
Purchase Details
Home Financials for this Owner
Home Financials are based on the most recent Mortgage that was taken out on this home.Purchase Details
Home Financials for this Owner
Home Financials are based on the most recent Mortgage that was taken out on this home.Purchase Details
Home Financials for this Owner
Home Financials are based on the most recent Mortgage that was taken out on this home.Purchase Details
Purchase Details
Similar Homes in Cabot, AR
Home Values in the Area
Average Home Value in this Area
Purchase History
| Date | Type | Sale Price | Title Company |
|---|---|---|---|
| Warranty Deed | $675,000 | Professional Land Title | |
| Warranty Deed | $54,000 | -- | |
| Warranty Deed | $43,000 | Realty T&E Svcs Inc | |
| Warranty Deed | $43,000 | None Listed On Document | |
| Warranty Deed | -- | Lenders Title Company | |
| Warranty Deed | -- | Lenders Title Company | |
| Warranty Deed | $32,000 | Lenders Title Company |
Mortgage History
| Date | Status | Loan Amount | Loan Type |
|---|---|---|---|
| Open | $540,000 | New Conventional |
Property History
| Date | Event | Price | Change | Sq Ft Price |
|---|---|---|---|---|
| 04/17/2024 04/17/24 | Sold | $675,000 | -2.2% | $185 / Sq Ft |
| 03/15/2024 03/15/24 | Pending | -- | -- | -- |
| 03/13/2024 03/13/24 | For Sale | $690,000 | +1177.8% | $189 / Sq Ft |
| 08/22/2022 08/22/22 | Sold | $54,000 | -1.8% | -- |
| 08/16/2022 08/16/22 | Pending | -- | -- | -- |
| 08/08/2022 08/08/22 | For Sale | $55,000 | +27.9% | -- |
| 08/09/2021 08/09/21 | Sold | $43,000 | 0.0% | -- |
| 08/03/2021 08/03/21 | Off Market | $43,000 | -- | -- |
| 06/06/2021 06/06/21 | Price Changed | $43,000 | -4.4% | -- |
| 02/02/2021 02/02/21 | For Sale | $45,000 | -- | -- |
Tax History Compared to Growth
Tax History
| Year | Tax Paid | Tax Assessment Tax Assessment Total Assessment is a certain percentage of the fair market value that is determined by local assessors to be the total taxable value of land and additions on the property. | Land | Improvement |
|---|---|---|---|---|
| 2024 | $305 | $66,790 | $6,000 | $60,790 |
| 2023 | $305 | $6,000 | $6,000 | $0 |
| 2022 | $305 | $6,000 | $6,000 | $0 |
| 2021 | $305 | $6,000 | $6,000 | $0 |
| 2020 | $305 | $6,000 | $6,000 | $0 |
| 2019 | $305 | $6,000 | $6,000 | $0 |
| 2018 | $296 | $6,000 | $6,000 | $0 |
| 2017 | $275 | $6,000 | $6,000 | $0 |
| 2016 | $296 | $6,000 | $6,000 | $0 |
| 2015 | $275 | $6,000 | $6,000 | $0 |
| 2014 | $296 | $6,000 | $6,000 | $0 |
Agents Affiliated with this Home
-

Seller's Agent in 2024
Tami Davis
PorchLight Realty
(501) 351-6690
510 Total Sales
-

Buyer's Agent in 2024
Mandy Knaack
PorchLight Realty
(501) 773-1594
453 Total Sales
-

Seller's Agent in 2022
Kelly Tedder
PorchLight Realty
(501) 259-0909
262 Total Sales
-
B
Buyer's Agent in 2022
Bethany Hartz
Edge Realty
-

Seller's Agent in 2021
Julie Hillegas
Arnett Realty & Investments
(501) 831-8549
129 Total Sales
Map
Source: Cooperative Arkansas REALTORS® MLS
MLS Number: 24008542
APN: 721-31667-000
- 1583 Waterford Dr
- 1583 Vista Dr
- 1594 Waterford Dr
- 1475 Greystone Blvd
- 1570 Marquee Cir
- 1567 Mcafee Cir
- 1106 Aberdour Dr
- 104 Lethamhill Cove
- 1505 Cypress Point St
- 17 Waters Edge Dr
- 948 Pinehurst Loop
- 17 Sawgrass St
- 27 Sawgrass St
- 932 Pinehurst Loop
- 813 Cascade Dr
- 821 Tumbling Cir
- 807 Cascade Dr
- 270 Hickory Hills Dr
- 706 Greystone Blvd
- 24 Cypress Knee Dr






