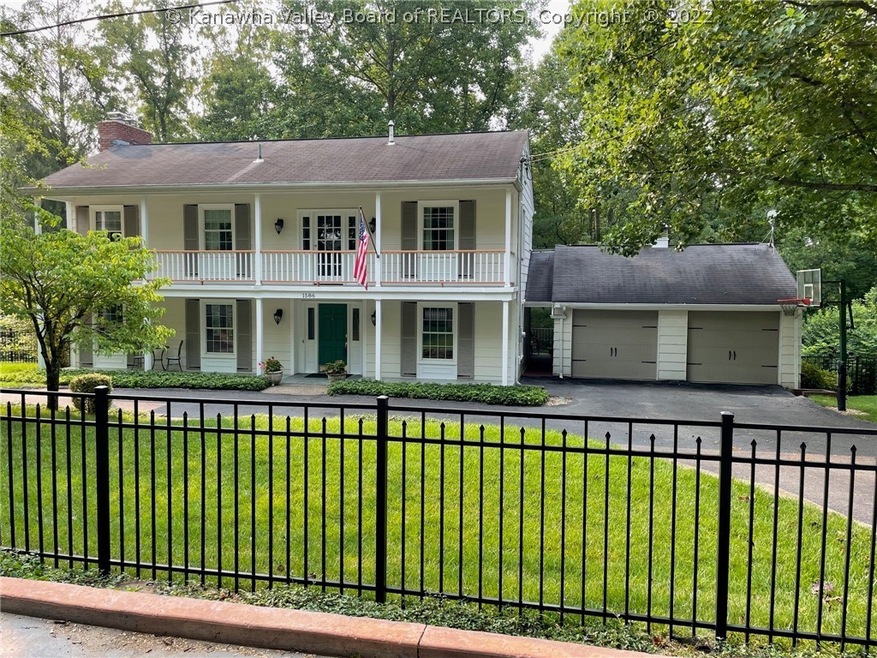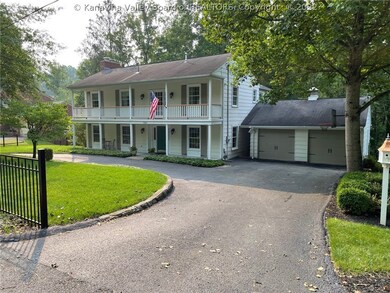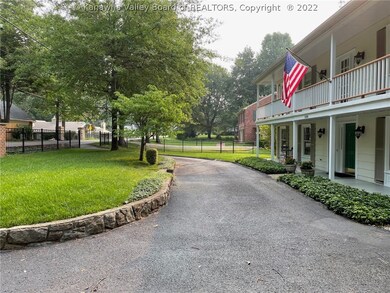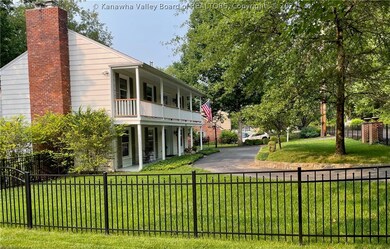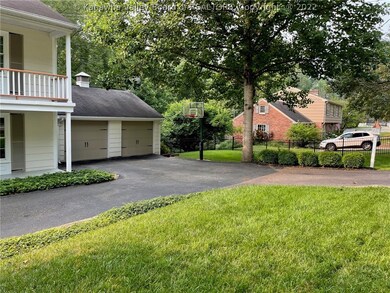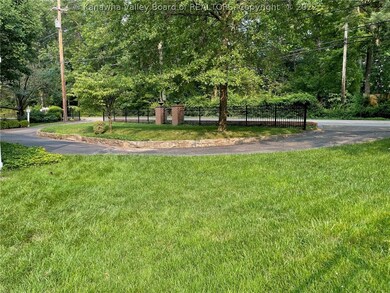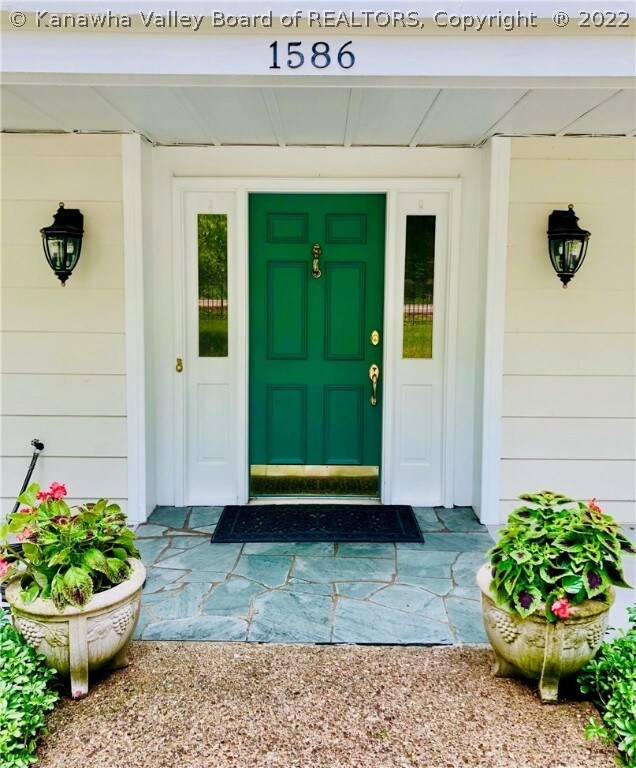
1586 Connell Rd Charleston, WV 25314
South Hills NeighborhoodEstimated Value: $377,000 - $479,000
Highlights
- Deck
- Wooded Lot
- No HOA
- George Washington High School Rated 9+
- Wood Flooring
- Breakfast Area or Nook
About This Home
As of December 2021Beautiful South Hills home with gorgeous hardwood floors in Holz school district. Large bedrooms, first floor office, family room and entertainment area with wet bar on lower level. This home exudes charm and character with upper level veranda, crown molding and original hardwood floors.
Last Agent to Sell the Property
Amanda McCarty
EXCLUSIVE REALTY, LLC License #200301109 Listed on: 07/21/2021
Last Buyer's Agent
Amanda McCarty
EXCLUSIVE REALTY, LLC License #200301109 Listed on: 07/21/2021
Home Details
Home Type
- Single Family
Est. Annual Taxes
- $2,573
Year Built
- Built in 1968
Lot Details
- 0.43 Acre Lot
- Wooded Lot
Parking
- 2 Car Detached Garage
Home Design
- Frame Construction
- Shingle Roof
- Composition Roof
- Plaster
Interior Spaces
- 3,555 Sq Ft Home
- 2-Story Property
- Insulated Windows
- Basement Fills Entire Space Under The House
- Fire and Smoke Detector
Kitchen
- Breakfast Area or Nook
- Electric Range
- Microwave
- Dishwasher
Flooring
- Wood
- Carpet
Bedrooms and Bathrooms
- 4 Bedrooms
Outdoor Features
- Deck
- Patio
- Breezeway
Schools
- Holz Elementary School
- John Adams Middle School
- G. Washington High School
Utilities
- Forced Air Heating and Cooling System
- Heating System Uses Gas
- Cable TV Available
Community Details
- No Home Owners Association
Listing and Financial Details
- Assessor Parcel Number 09-0030-0003-0012-0000
Ownership History
Purchase Details
Home Financials for this Owner
Home Financials are based on the most recent Mortgage that was taken out on this home.Purchase Details
Home Financials for this Owner
Home Financials are based on the most recent Mortgage that was taken out on this home.Similar Homes in Charleston, WV
Home Values in the Area
Average Home Value in this Area
Purchase History
| Date | Buyer | Sale Price | Title Company |
|---|---|---|---|
| Kloostra Paul W | $415,000 | -- | |
| Martin William M | $300,000 | -- |
Mortgage History
| Date | Status | Borrower | Loan Amount |
|---|---|---|---|
| Open | Kloostra Paul W | $373,500 | |
| Previous Owner | Martin William M | $249,800 | |
| Previous Owner | Martin William M | $240,000 |
Property History
| Date | Event | Price | Change | Sq Ft Price |
|---|---|---|---|---|
| 12/14/2021 12/14/21 | Sold | $341,000 | -6.6% | $96 / Sq Ft |
| 11/14/2021 11/14/21 | Pending | -- | -- | -- |
| 07/21/2021 07/21/21 | For Sale | $365,000 | -12.0% | $103 / Sq Ft |
| 07/01/2015 07/01/15 | Sold | $415,000 | -2.3% | $117 / Sq Ft |
| 06/01/2015 06/01/15 | Pending | -- | -- | -- |
| 03/31/2015 03/31/15 | For Sale | $424,900 | -- | $120 / Sq Ft |
Tax History Compared to Growth
Tax History
| Year | Tax Paid | Tax Assessment Tax Assessment Total Assessment is a certain percentage of the fair market value that is determined by local assessors to be the total taxable value of land and additions on the property. | Land | Improvement |
|---|---|---|---|---|
| 2024 | $3,369 | $209,400 | $53,880 | $155,520 |
| 2023 | $3,210 | $199,500 | $53,880 | $145,620 |
| 2022 | $3,075 | $191,100 | $53,880 | $137,220 |
| 2021 | $3,063 | $191,100 | $53,880 | $137,220 |
| 2020 | $3,060 | $192,660 | $53,880 | $138,780 |
| 2019 | $3,042 | $192,660 | $53,880 | $138,780 |
| 2018 | $2,773 | $194,220 | $53,880 | $140,340 |
| 2017 | $2,756 | $194,220 | $53,880 | $140,340 |
| 2016 | $2,761 | $195,780 | $53,880 | $141,900 |
| 2015 | $2,425 | $173,280 | $53,880 | $119,400 |
| 2014 | $2,357 | $171,540 | $53,880 | $117,660 |
Agents Affiliated with this Home
-
A
Seller's Agent in 2021
Amanda McCarty
EXCLUSIVE REALTY, LLC
-
S
Seller's Agent in 2015
Sandy Campbell
KANAWHA VALLEY BOARD OF REALTO
(304) 344-5352
-
Jackie Zakaib

Buyer's Agent in 2015
Jackie Zakaib
Old Colony
(304) 545-0488
12 in this area
62 Total Sales
Map
Source: Kanawha Valley Board of REALTORS®
MLS Number: 248425
APN: 20-09- 30-0003.0012
- 1347 Morningside Dr
- 1597 Alexandria Place
- 1505 Longridge Rd
- 1518 Dogwood Rd
- 1418 Sweetbrier Rd
- 1407 Longridge Rd
- 168 Harmon Rd
- 1578 Hampton Rd
- 105 Fieldcrest Rd
- 0 Stonehenge Rd Unit 278234
- 1548 Skyline Rd
- 1528 Loudon Heights Rd
- 5 Stony Point Rd
- 1539 Clark Rd
- 10 Observatory Rd
- 1526 Autumn Rd
- 1602 Ravinia Rd
- 718 Adrian Rd
- 5806 Kanawha State Forest Dr
- 1504 Ravinia Rd
- 1586 Connell Rd
- 1584 Connell Rd
- 1588 Connell Rd
- 1350 Morningside Dr
- 1201 Williamsburg Way
- 1348 Morningside Dr
- 1349 Morningside Dr
- 1590 Connell Rd
- 1203 Williamsburg Way
- 1205 Williamsburg Way
- 1592 Connell Rd
- 1346 Morningside Dr
- 1585 Connell Rd
- 1200 Williamsburg Way
- 1207 Williamsburg Way
- 1202 Williamsburg Way
- 1345 Morningside Dr
- 1202 Colonial Way
- 1561 Connell Rd
- 1344 Morningside Dr
