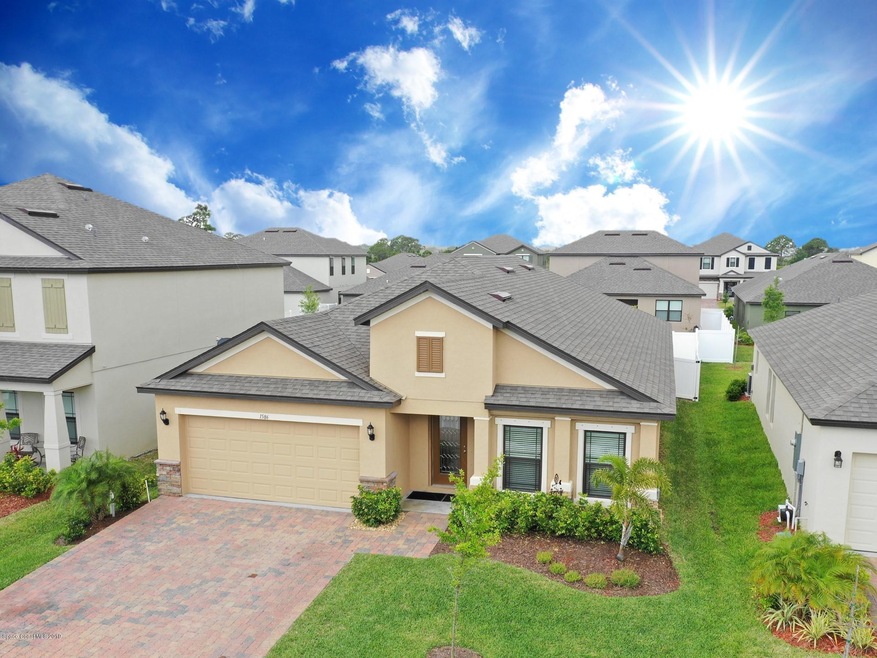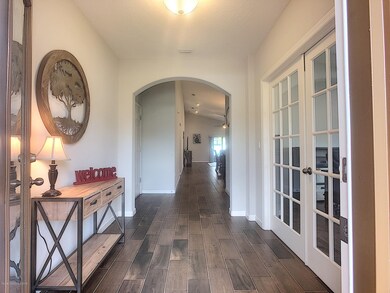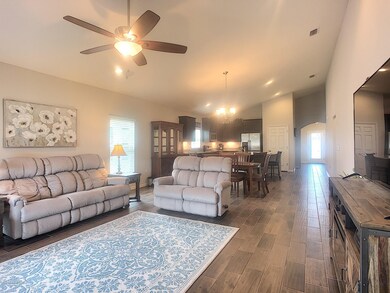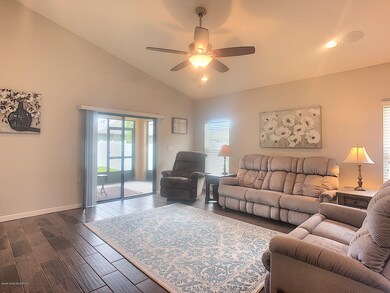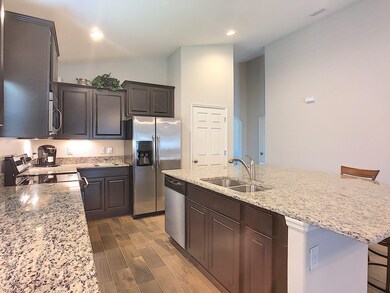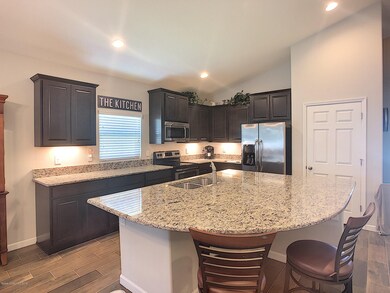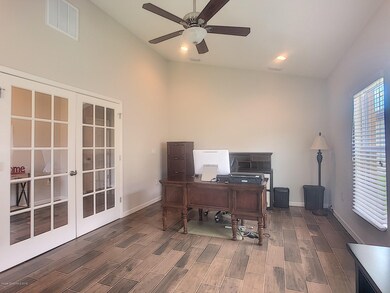
1586 Fuji Dr Melbourne, FL 32940
Suntree NeighborhoodHighlights
- City View
- Open Floorplan
- Bonus Room
- Viera High School Rated A-
- Vaulted Ceiling
- Great Room
About This Home
As of August 2019Find your new home in Viera, Florida and discover how good the good life can be. If spending time together with family and friends is important to you, this is the place where you can make it happen. Be sure to explore the nearby fine dining, incredible new shopping areas, and some of the best beaches around the Space Coast. Beautiful gated community and very safe subdivision, close to A+ rated schools and shopping! No waiting to build your home, this is ready today!
Last Agent to Sell the Property
MAXLIFE Realty LLC License #3354351 Listed on: 04/20/2019
Home Details
Home Type
- Single Family
Est. Annual Taxes
- $2,587
Year Built
- Built in 2017
Lot Details
- 6,534 Sq Ft Lot
- East Facing Home
- Vinyl Fence
HOA Fees
- $42 Monthly HOA Fees
Parking
- 2 Car Attached Garage
- Garage Door Opener
Home Design
- Shingle Roof
- Concrete Siding
- Block Exterior
- Stucco
Interior Spaces
- 2,162 Sq Ft Home
- 1-Story Property
- Open Floorplan
- Built-In Features
- Vaulted Ceiling
- Ceiling Fan
- Great Room
- Family Room
- Dining Room
- Home Office
- Library
- Bonus Room
- Screened Porch
- City Views
- Hurricane or Storm Shutters
Kitchen
- Electric Range
- <<microwave>>
- Freezer
- Dishwasher
- Kitchen Island
- Disposal
Flooring
- Carpet
- Tile
Bedrooms and Bathrooms
- 3 Bedrooms
- Split Bedroom Floorplan
- Dual Closets
- Walk-In Closet
- 2 Full Bathrooms
- Separate Shower in Primary Bathroom
Laundry
- Laundry Room
- Dryer
- Washer
Outdoor Features
- Patio
Schools
- Quest Elementary School
- Kennedy Middle School
- Viera High School
Utilities
- Central Heating and Cooling System
- Whole House Permanent Generator
- Electric Water Heater
- Cable TV Available
Community Details
- Sandhill Crossing Subdivision
Listing and Financial Details
- Assessor Parcel Number 26-36-02-Wn-0000j.0-0021.00
Ownership History
Purchase Details
Home Financials for this Owner
Home Financials are based on the most recent Mortgage that was taken out on this home.Purchase Details
Home Financials for this Owner
Home Financials are based on the most recent Mortgage that was taken out on this home.Purchase Details
Similar Homes in Melbourne, FL
Home Values in the Area
Average Home Value in this Area
Purchase History
| Date | Type | Sale Price | Title Company |
|---|---|---|---|
| Warranty Deed | $349,000 | On Point Title Services Llc | |
| Corporate Deed | $324,641 | Dhi Title Of Florida Inc | |
| Deed | $750,000 | -- |
Mortgage History
| Date | Status | Loan Amount | Loan Type |
|---|---|---|---|
| Open | $14,606 | FHA | |
| Open | $41,591 | FHA | |
| Open | $320,224 | FHA | |
| Closed | $320,336 | FHA | |
| Previous Owner | $291,641 | New Conventional |
Property History
| Date | Event | Price | Change | Sq Ft Price |
|---|---|---|---|---|
| 07/11/2025 07/11/25 | For Sale | $524,900 | +50.4% | $243 / Sq Ft |
| 08/16/2019 08/16/19 | Sold | $349,000 | 0.0% | $161 / Sq Ft |
| 07/08/2019 07/08/19 | Pending | -- | -- | -- |
| 06/24/2019 06/24/19 | Price Changed | $349,000 | -0.8% | $161 / Sq Ft |
| 06/05/2019 06/05/19 | Price Changed | $351,900 | -1.4% | $163 / Sq Ft |
| 05/22/2019 05/22/19 | Price Changed | $357,000 | -0.6% | $165 / Sq Ft |
| 04/20/2019 04/20/19 | For Sale | $359,000 | -- | $166 / Sq Ft |
Tax History Compared to Growth
Tax History
| Year | Tax Paid | Tax Assessment Tax Assessment Total Assessment is a certain percentage of the fair market value that is determined by local assessors to be the total taxable value of land and additions on the property. | Land | Improvement |
|---|---|---|---|---|
| 2023 | $3,986 | $307,850 | $0 | $0 |
| 2022 | $3,715 | $298,890 | $0 | $0 |
| 2021 | $3,872 | $290,190 | $0 | $0 |
| 2020 | $3,828 | $286,190 | $65,000 | $221,190 |
| 2019 | $2,583 | $191,450 | $0 | $0 |
| 2018 | $2,587 | $187,890 | $0 | $0 |
| 2017 | $399 | $14,000 | $14,000 | $0 |
Agents Affiliated with this Home
-
Jennifer McDonald

Seller's Agent in 2025
Jennifer McDonald
Atlantic Group Real Estate
(847) 204-5544
37 Total Sales
-
Ryan Solberg

Seller's Agent in 2019
Ryan Solberg
MAXLIFE Realty LLC
(715) 292-1538
2 in this area
87 Total Sales
-
N
Buyer Co-Listing Agent in 2019
Non-Member Non-Member Out Of Area
Non-MLS or Out of Area
Map
Source: Space Coast MLS (Space Coast Association of REALTORS®)
MLS Number: 842950
APN: 26-36-02-WN-0000J.0-0021.00
- 1519 Bronco Dr
- 1469 California Dr
- 1476 California Dr
- 1445 California Dr
- 5430 U S 1
- 229 Forecast Ln Unit 422
- 243 Forecast Ln Unit 421
- 289 Erin Ln Unit 518
- 1593 Alto Vista Dr
- 186 Maritime Place Unit 37
- 1583 Alto Vista Dr
- 1649 Tullagee Ave
- 275 Paint St
- 1869 Tullagee Ave
- 103 Tropic Place Unit 237A
- 112 Plover Ln Unit 633
- 111 Plover Ln Unit 335
- 126 Plover Ln Unit 632
- 127 Plover Ln Unit 531
- 2009 Tullagee Ave
