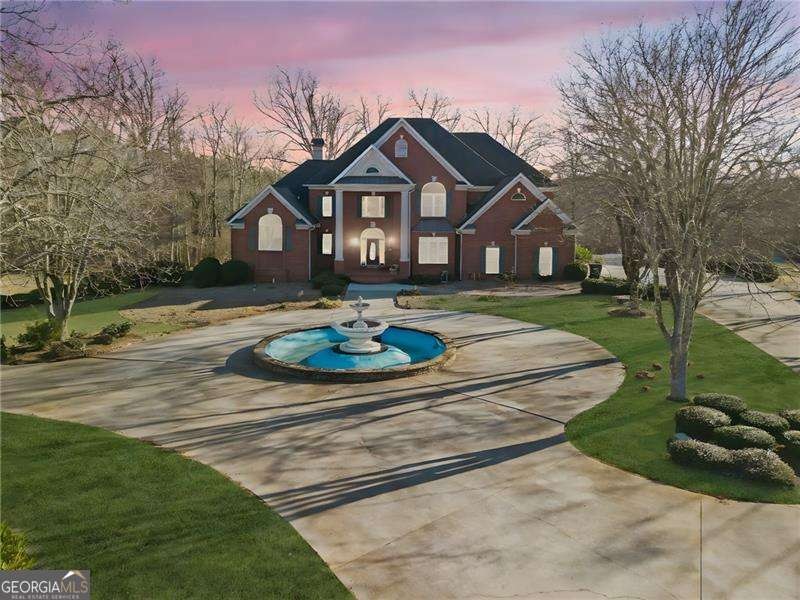Welcome to this magnificent traditional home, a true haven of comfort and luxury. With six bedrooms and multiple living spaces, this expansive property is perfectly suited for family living, entertaining, and everything in between. The heart of the home is the stunning chef's kitchen, fully equipped with stainless steel appliances and ample prep space. Enjoy casual meals in the sunny breakfast area or host elegant dinners in the formal dining room. The grand two-story great room is bathed in natural light, creating a warm and inviting space to gather. Conveniently located on the main level, the oversized primary suite is a private retreat. It features a large sitting room, exquisite tray ceilings, and a spa-like ensuite with dual vanities, a whirlpool tub, and a separate shower. Upstairs, youCOll find three additional bedrooms offering ample space for family or guests. The finished basement is a versatile haven, boasting a second living room, a fully equipped second kitchen, a game room, and two more bedroomsCoperfect for extended family, guests, or entertainment. Step outside to the expansive deck, ideal for relaxing or hosting gatherings, while taking in serene views of the spacious yard, sparkling pool, and tranquil lake beyond. This exceptional home offers a lifestyle of comfort, convenience, and luxury. Schedule your private tour today and discover the possibilities!

