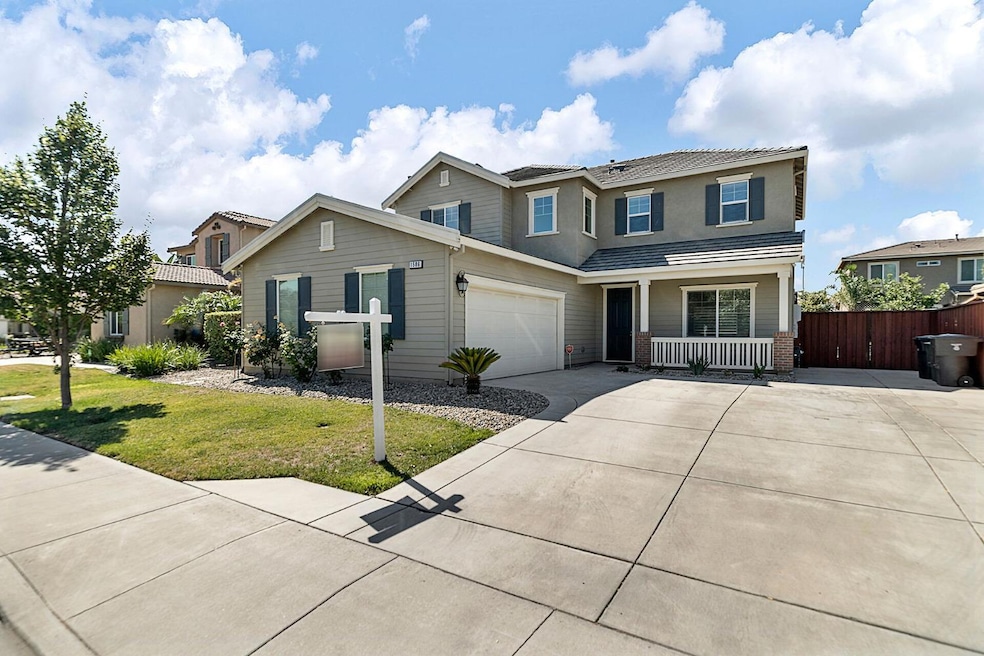
Highlights
- In Ground Pool
- RV Access or Parking
- Great Room
- John C. Kimball High School Rated A-
- Contemporary Architecture
- 3-minute walk to Gretchen Talley Park
About This Home
As of September 2022Energy efficient, check! Sparkling pool, check! Downstairs bedroom, check! This beautiful Tracy home checks off all the boxes! Inside you'll find an open floor plan with fresh interior paint, new carpet, and 5 comfortable bedrooms. Gourmet kitchen features beautiful granite counters, recessed lighting, stainless steel appliances, ample cabinetry, island w/sink, and computer nook. Generously sized master suite with his & her closets, spa-like tub, and double sinks. Don't forget to check out the backyard oasis! A resort-like setting featuring a gleaming pool with waterfall, Gazebo sitting area, and firepit! If you've ever burned yourself walking barefoot on concrete, you'll appreciate the Cooldeck heat reducing pathway leading up to the pool! No detail spared in this beautiful retreat. Additional features include smart home upgrades and an extra wide driveway with 4-5 car capacity! Solar system will be paid off at closing! You don't want to miss out on this gem!
Last Agent to Sell the Property
Home Buyers Realty License #01247457 Listed on: 08/04/2022
Last Buyer's Agent
Linda Haycox
Corcoran Global Living License #01317670
Home Details
Home Type
- Single Family
Est. Annual Taxes
- $10,096
Year Built
- Built in 2014
Lot Details
- 6,299 Sq Ft Lot
- Back Yard Fenced
Parking
- 4 Open Parking Spaces
- 2 Car Garage
- Driveway
- RV Access or Parking
Home Design
- Contemporary Architecture
- Concrete Foundation
- Slab Foundation
- Frame Construction
- Shingle Roof
- Concrete Perimeter Foundation
- Stucco
Interior Spaces
- 2,486 Sq Ft Home
- 2-Story Property
- Window Screens
- Great Room
Kitchen
- Free-Standing Gas Range
- Microwave
- Dishwasher
- Disposal
Flooring
- Carpet
- Tile
Bedrooms and Bathrooms
- 5 Bedrooms
- Walk-In Closet
- 3 Full Bathrooms
- Bathtub with Shower
Laundry
- Laundry Room
- Laundry on upper level
Home Security
- Carbon Monoxide Detectors
- Fire and Smoke Detector
Eco-Friendly Details
- ENERGY STAR Qualified Equipment for Heating
Pool
- In Ground Pool
- Gunite Pool
Outdoor Features
- Fire Pit
- Gazebo
Utilities
- Central Heating and Cooling System
- Cooling System Powered By Renewable Energy
- 220 Volts
- Water Heater
Community Details
- No Home Owners Association
Listing and Financial Details
- Assessor Parcel Number 242-450-37
Ownership History
Purchase Details
Home Financials for this Owner
Home Financials are based on the most recent Mortgage that was taken out on this home.Purchase Details
Home Financials for this Owner
Home Financials are based on the most recent Mortgage that was taken out on this home.Similar Homes in Tracy, CA
Home Values in the Area
Average Home Value in this Area
Purchase History
| Date | Type | Sale Price | Title Company |
|---|---|---|---|
| Grant Deed | $890,000 | -- | |
| Grant Deed | $479,000 | First American Title Company |
Mortgage History
| Date | Status | Loan Amount | Loan Type |
|---|---|---|---|
| Open | $646,000 | New Conventional | |
| Previous Owner | $321,038 | New Conventional | |
| Previous Owner | $359,000 | New Conventional |
Property History
| Date | Event | Price | Change | Sq Ft Price |
|---|---|---|---|---|
| 09/06/2022 09/06/22 | Sold | $890,000 | 0.0% | $358 / Sq Ft |
| 08/10/2022 08/10/22 | Pending | -- | -- | -- |
| 08/04/2022 08/04/22 | For Sale | $890,000 | +85.8% | $358 / Sq Ft |
| 06/11/2014 06/11/14 | Sold | $479,000 | -0.1% | $193 / Sq Ft |
| 05/16/2014 05/16/14 | Pending | -- | -- | -- |
| 11/26/2013 11/26/13 | For Sale | $479,356 | -- | $193 / Sq Ft |
Tax History Compared to Growth
Tax History
| Year | Tax Paid | Tax Assessment Tax Assessment Total Assessment is a certain percentage of the fair market value that is determined by local assessors to be the total taxable value of land and additions on the property. | Land | Improvement |
|---|---|---|---|---|
| 2024 | $10,096 | $907,800 | $229,500 | $678,300 |
| 2023 | $9,939 | $890,000 | $225,000 | $665,000 |
| 2022 | $6,527 | $575,964 | $193,659 | $382,305 |
| 2021 | $6,449 | $564,671 | $189,862 | $374,809 |
| 2020 | $6,406 | $558,882 | $187,916 | $370,966 |
| 2019 | $6,305 | $547,925 | $184,232 | $363,693 |
| 2018 | $6,199 | $537,182 | $180,620 | $356,562 |
| 2017 | $5,896 | $526,650 | $177,079 | $349,571 |
| 2016 | $5,925 | $516,324 | $173,607 | $342,717 |
| 2014 | $3,919 | $343,874 | $16,874 | $327,000 |
Agents Affiliated with this Home
-
Eva Cedillo

Seller's Agent in 2022
Eva Cedillo
Home Buyers Realty
(209) 834-2680
122 in this area
547 Total Sales
-
L
Buyer's Agent in 2022
Linda Haycox
Corcoran Global Living
-
Michele Joy

Seller's Agent in 2014
Michele Joy
Brookfield East Bay Inc.
(925) 705-5164
73 Total Sales
-
Jennifer Padilla

Seller Co-Listing Agent in 2014
Jennifer Padilla
Jennifer Padilla, Broker
(916) 931-9277
3 Total Sales
-
D
Buyer's Agent in 2014
David Bastian
Legacy Real Estate & Assoc
Map
Source: MetroList
MLS Number: 222102469
APN: 242-450-37
- 1703 Egret Dr
- 1726 Hummingbird Way
- 1375 Eagle St
- 1480 Claremont Dr
- 1316 Eagle St
- 1402 Egret Dr
- 1429 Bluesage Ct
- 1067 Sallie Ln
- 1480 Brighton Dr
- 1050 Zion Ct
- 1062 Acland Way
- 1431 Hepburn St
- 1997 Tahoe Cir
- 1745 Parkside Dr
- 1561 Granite Place
- 1798 Ponderosa Dr
- 1569 Granite Place
- 1577 Granite Place
- 1641 Granite Ct
- 1600 Smokey Ln
