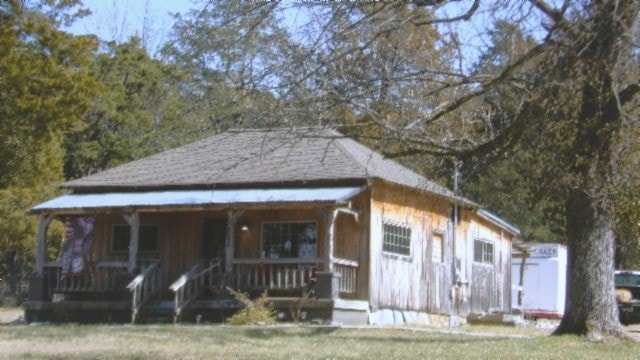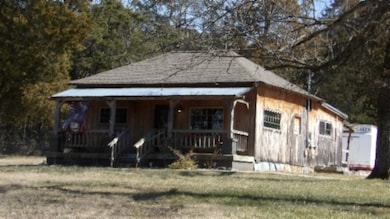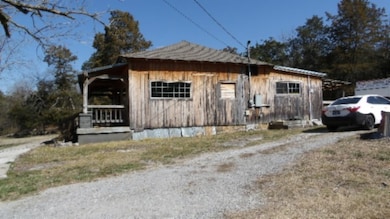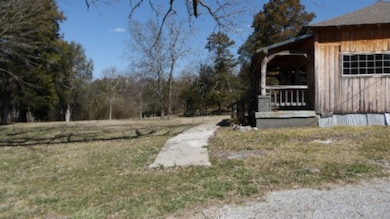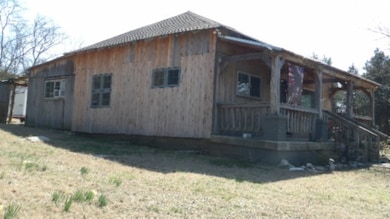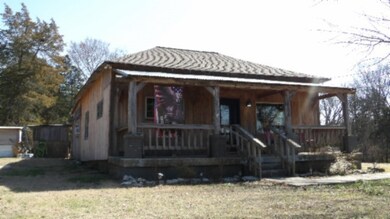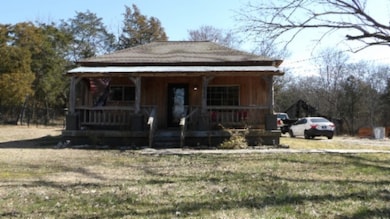
1586 Needmore Rd Old Hickory, TN 37138
Estimated payment $5,620/month
Highlights
- 9 Acre Lot
- Deck
- No HOA
- Lakeview Elementary School Rated A
- Wooded Lot
- Rustic Architecture
About This Home
GREAT INVESTMENT POTIENTIAL-BUILDERS LOOK ATR THIS! WALKING DISTANCE TO THE OLD HICKORY LAKE! 9ac surveyed in WILSON COUNTY, TN WITH NO RESTRICTION ! BUILDERS. 9ac to build multiple upscale homes-ideal location and property. Mostly level to a gentle roll. 1922 rustic cabin that has been refurbished to be the cutest and sweetest cabin of 3bd/1ba, 1064 sq ft, new cedar ceiling, walls, hardwood flooring, eat-in kitchen (all appliances remain), some of the original feather of the cabin remain in tack, covered front desk & open back patio. Easy access onto the property with a inproved gravel driveway, Lovely formations, approx 3 ac cleared & remianing in mature woodland, level to a gentle roll terrain, some fencing, old barn, outbuilding, loads of wildlife, great hunting, trails throughout the property. The home is connected to public water, but an old water well could be repair and used for your pets & livestock. Several Building siteto build your dream home with several outbuilding (barn, pole barn, & Large barn) or a few homes. IDEAL property to live in a cute cabin while building that dream home and then using the cabin as your guest house for family or friends. Also bring those horse and enjoy riding the trails that you will have improved. Approx 1/4 miles or less to Shutes Branch Recreational Boat Ramp on OLD HICKORY LAKE. Approx 10 mintess to 1-40, approx 20 minutes to NASHVILLE AIRPORT and approx 30 minutes to NASHVILLE, TN. Buyer to do own due diligence & pertinent information.
Listing Agent
No 1 Quality Realty Brokerage Phone: 9313971660 License # 275382 Listed on: 03/17/2025
Home Details
Home Type
- Single Family
Est. Annual Taxes
- $1,164
Year Built
- Built in 1922
Lot Details
- 9 Acre Lot
- Partially Fenced Property
- Level Lot
- Wooded Lot
Parking
- Gravel Driveway
Home Design
- Rustic Architecture
- Frame Construction
- Metal Roof
- Wood Siding
Interior Spaces
- 1,064 Sq Ft Home
- Property has 1 Level
- Storage
- Microwave
Bedrooms and Bathrooms
- 3 Main Level Bedrooms
- 1 Full Bathroom
Laundry
- Dryer
- Washer
Accessible Home Design
- Accessible Doors
Outdoor Features
- Deck
- Patio
- Outdoor Storage
Schools
- Byars Dowdy Elementary School
- Gladeville Middle School
- Wilson Central High School
Utilities
- Cooling System Mounted To A Wall/Window
- Heating Available
- Septic Tank
Community Details
- No Home Owners Association
- Res Subdivision
Listing and Financial Details
- Assessor Parcel Number 050 18100 000
Map
Home Values in the Area
Average Home Value in this Area
Tax History
| Year | Tax Paid | Tax Assessment Tax Assessment Total Assessment is a certain percentage of the fair market value that is determined by local assessors to be the total taxable value of land and additions on the property. | Land | Improvement |
|---|---|---|---|---|
| 2024 | $1,163 | $60,950 | $45,575 | $15,375 |
| 2022 | $1,163 | $60,950 | $45,575 | $15,375 |
| 2021 | $1,163 | $60,950 | $45,575 | $15,375 |
| 2020 | $675 | $60,950 | $45,575 | $15,375 |
| 2019 | $675 | $26,800 | $17,375 | $9,425 |
| 2018 | $675 | $26,800 | $17,375 | $9,425 |
| 2017 | $675 | $26,800 | $17,375 | $9,425 |
| 2016 | $675 | $26,800 | $17,375 | $9,425 |
| 2015 | $689 | $26,800 | $17,375 | $9,425 |
| 2014 | $614 | $23,876 | $0 | $0 |
Property History
| Date | Event | Price | Change | Sq Ft Price |
|---|---|---|---|---|
| 03/17/2025 03/17/25 | For Sale | $999,999 | +687.4% | -- |
| 09/19/2019 09/19/19 | Off Market | $127,000 | -- | -- |
| 08/29/2019 08/29/19 | Price Changed | $284,825 | +0.7% | $268 / Sq Ft |
| 08/15/2019 08/15/19 | For Sale | $282,900 | +122.8% | $266 / Sq Ft |
| 08/06/2019 08/06/19 | Off Market | $127,000 | -- | -- |
| 05/05/2017 05/05/17 | Sold | $127,000 | -- | $119 / Sq Ft |
Purchase History
| Date | Type | Sale Price | Title Company |
|---|---|---|---|
| Quit Claim Deed | -- | None Available | |
| Warranty Deed | $127,000 | Stewart Title Co Tennessee D | |
| Deed | -- | -- | |
| Deed | -- | -- | |
| Deed | -- | -- | |
| Deed | -- | -- |
Similar Homes in the area
Source: Realtracs
MLS Number: 2805140
APN: 050-181.00
- 226 Hidden Harbour Dr
- 329 Windhaven Bay
- 324 Hickory Dr
- 360 Lakeshore Dr
- 808 Saddle Ridge Dr
- 807 Saddle Ridge Dr
- 445 Rembrandt Dr
- 5307 E Bend Dr
- 805 Saddle Ridge Dr
- 320 Shutes Cove
- 560 Needmore Rd
- 1337 Vanderbilt Rd
- 310 Boxbury Ct
- 1844 Hidden Ridge Cir
- 301 Anchor Ln
- 5003 Magnolia Estates Blvd
- 366 Green Harbor Rd
- 1002 Fair Meadow Trail
- 213 April Dr
- 4863 Woodview Dr
- 539 Glen Echo Dr
- 941 Denise Dr
- 717 Veneta View Dr
- 2000 Hunters Place
- 401 Nonaville Rd
- 802 Pebble Beach Cir
- 226 Grandview Dr
- 2005 Hunters Place Unit ID1051671P
- 4884 Matterhorn Dr
- 607 Doral Pointe
- 4610 Woodside Dr
- 808 Allison Ct
- 4873 Everest Dr
- 1046 Cedar Creek Village Rd
- 4829 Catskill Dr
- 304 Matterhorn Dr
- 911 Celeste Ct
- 1000 Devonshire Dr
- 1019 Cedar Creek Village Rd
- 9017 Brixworth Ct
