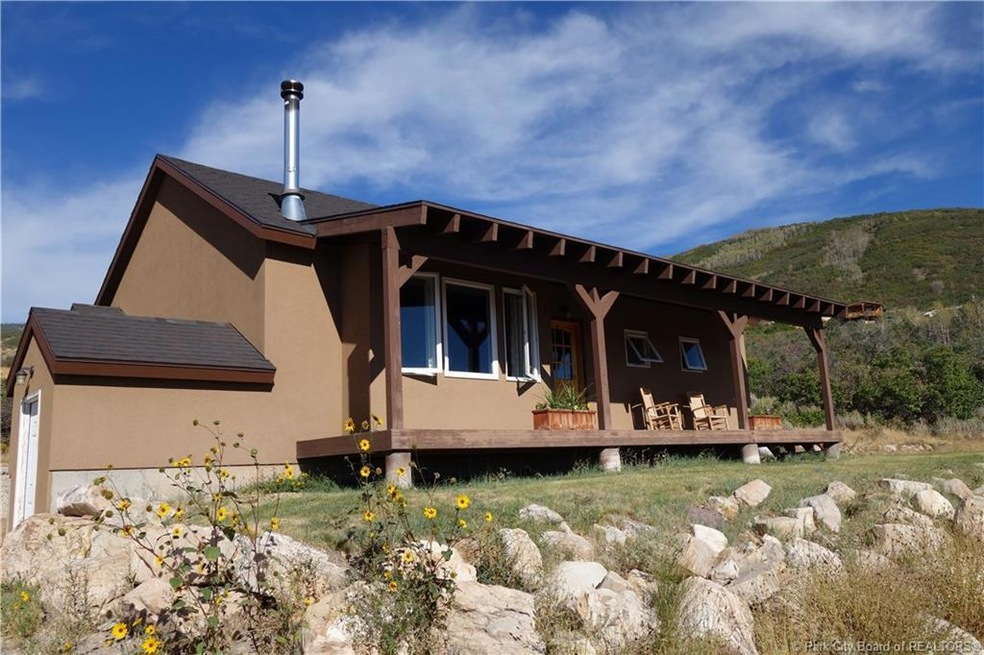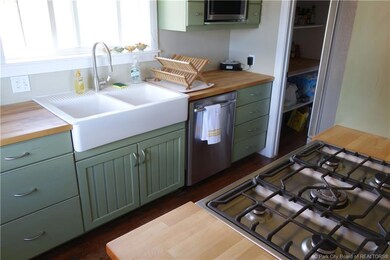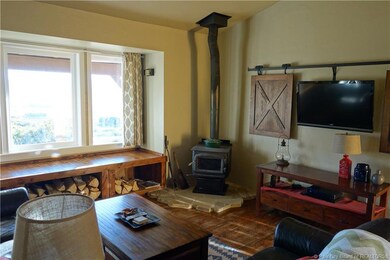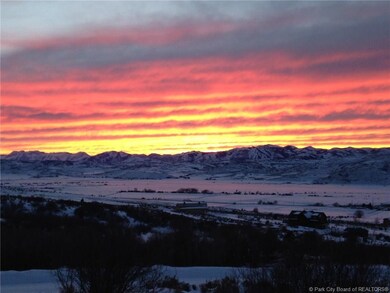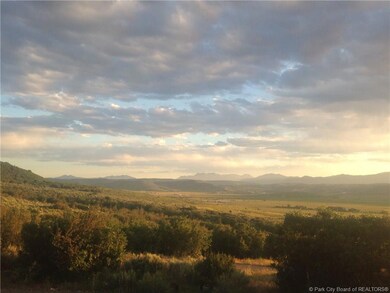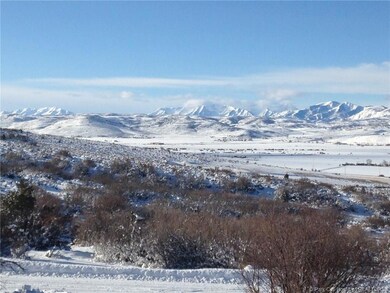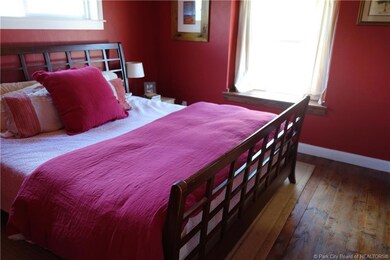
Highlights
- Views of Ski Resort
- Deck
- Vaulted Ceiling
- South Summit High School Rated 9+
- Wood Burning Stove
- Ranch Style House
About This Home
As of October 2016Custom built Kamas East rambler. The home faces south with large views out over the Kamas Valley, including Timp and Deer Valley. The home features Butcher block countertops, a farm sink, hardwood floors, vaulted ceilings, large closets, a walk-in master shower, and built-in shelving throughout. There is trail access approximately 1/10 of a mile from the house along with National Forest access. A large detached garage features ample storage for your vehicles, built-in shelving, and an additional carport stall. The unfinished basement features a ton of potential. The heating for the home is supplied by a wood burning stove, a Majestic vent free propane stove, and electric baseboard.
Last Agent to Sell the Property
Equity RE (Luxury Group) License #7363924-SA00 Listed on: 09/13/2016
Home Details
Home Type
- Single Family
Est. Annual Taxes
- $891
Year Built
- Built in 2010
Lot Details
- 0.87 Acre Lot
- South Facing Home
- Southern Exposure
- Landscaped
- Sloped Lot
HOA Fees
- $38 Monthly HOA Fees
Parking
- 2 Car Garage
- Carport
- Garage Door Opener
Property Views
- Ski Resort
- Mountain
- Valley
Home Design
- Ranch Style House
- Frame Construction
- Shingle Roof
- Asphalt Roof
- Concrete Perimeter Foundation
- Stucco
Interior Spaces
- 1,113 Sq Ft Home
- Vaulted Ceiling
- Ceiling Fan
- 2 Fireplaces
- Wood Burning Stove
- Great Room
- Formal Dining Room
- Fire and Smoke Detector
- Laundry Room
Kitchen
- Eat-In Kitchen
- <<OvenToken>>
- Gas Range
- <<microwave>>
- Dishwasher
- Disposal
Flooring
- Wood
- Tile
Bedrooms and Bathrooms
- 2 Main Level Bedrooms
- 2 Full Bathrooms
Outdoor Features
- Deck
- Patio
Utilities
- Cooling Available
- Heating System Uses Propane
- Baseboard Heating
- Propane
- Well
- Septic Tank
- Cable TV Available
Listing and Financial Details
- Assessor Parcel Number KE-A-26-A
Community Details
Overview
- Association Phone (435) 783-3910
- Kamas East Subdivision
Recreation
- Trails
Ownership History
Purchase Details
Home Financials for this Owner
Home Financials are based on the most recent Mortgage that was taken out on this home.Purchase Details
Home Financials for this Owner
Home Financials are based on the most recent Mortgage that was taken out on this home.Purchase Details
Home Financials for this Owner
Home Financials are based on the most recent Mortgage that was taken out on this home.Purchase Details
Purchase Details
Home Financials for this Owner
Home Financials are based on the most recent Mortgage that was taken out on this home.Purchase Details
Home Financials for this Owner
Home Financials are based on the most recent Mortgage that was taken out on this home.Similar Homes in Kamas, UT
Home Values in the Area
Average Home Value in this Area
Purchase History
| Date | Type | Sale Price | Title Company |
|---|---|---|---|
| Warranty Deed | -- | Real Advantage Title Insuran | |
| Interfamily Deed Transfer | -- | Inwest Title Services | |
| Warranty Deed | -- | -- | |
| Special Warranty Deed | -- | -- | |
| Special Warranty Deed | -- | First American Title | |
| Warranty Deed | -- | None Available |
Mortgage History
| Date | Status | Loan Amount | Loan Type |
|---|---|---|---|
| Open | $280,000 | New Conventional | |
| Previous Owner | $167,201 | New Conventional | |
| Previous Owner | $158,400 | Adjustable Rate Mortgage/ARM | |
| Previous Owner | $53,200 | Unknown |
Property History
| Date | Event | Price | Change | Sq Ft Price |
|---|---|---|---|---|
| 06/17/2025 06/17/25 | Price Changed | $890,000 | -8.7% | $800 / Sq Ft |
| 04/29/2025 04/29/25 | For Sale | $975,000 | +200.0% | $876 / Sq Ft |
| 10/27/2016 10/27/16 | Sold | -- | -- | -- |
| 09/17/2016 09/17/16 | Pending | -- | -- | -- |
| 09/13/2016 09/13/16 | For Sale | $325,000 | -- | $292 / Sq Ft |
Tax History Compared to Growth
Tax History
| Year | Tax Paid | Tax Assessment Tax Assessment Total Assessment is a certain percentage of the fair market value that is determined by local assessors to be the total taxable value of land and additions on the property. | Land | Improvement |
|---|---|---|---|---|
| 2023 | $1,781 | $341,157 | $99,000 | $242,157 |
| 2022 | $1,913 | $277,715 | $77,000 | $200,715 |
| 2021 | $1,556 | $177,436 | $55,000 | $122,436 |
| 2020 | $1,478 | $156,243 | $32,725 | $123,518 |
| 2019 | $1,365 | $156,243 | $32,725 | $123,518 |
| 2018 | $1,427 | $142,288 | $32,725 | $109,563 |
| 2017 | $1,360 | $142,288 | $32,725 | $109,563 |
| 2016 | $1,076 | $103,042 | $32,725 | $70,317 |
| 2015 | $891 | $103,042 | $0 | $0 |
| 2013 | $962 | $103,042 | $0 | $0 |
Agents Affiliated with this Home
-
Toni Faulk

Seller's Agent in 2025
Toni Faulk
BHHS Utah Properties - SV
(435) 901-0622
5 in this area
218 Total Sales
-
Hunter Boehmer
H
Seller's Agent in 2016
Hunter Boehmer
Equity RE (Luxury Group)
(435) 729-9757
8 Total Sales
Map
Source: Park City Board of REALTORS®
MLS Number: 11604870
APN: KE-A-26-A
- 1661 Splendor Valley Rd
- 1081 Splendor Valley Rd
- Lot 87 Splendor Valley Rd
- 87 Splendor Valley Rd Unit 87
- 9 Splendor Valley Rd
- 97 Splendor Valley Rd Unit 97
- 2579 Splendor Valley Rd
- 1198 Splendor Valley Rd
- 1962 Angels Landing Unit 57-1
- 96 A Kamas E Unit 96
- 96 Kamas E
- 84 W 2100 N
- 626 Thorn Creek Dr
- 3204 E Granite Rock Loop Unit 19
- 3204 E Granite Rock Loop
- 205 W Lazy Acres Ln
- 0 Lot 69a Unita Shadows Unit 12501661
- 1121 Wasatch View Dr Unit 4
- 1121 Wasatch View Dr
- 1165 Wasatch View Dr Unit 3
