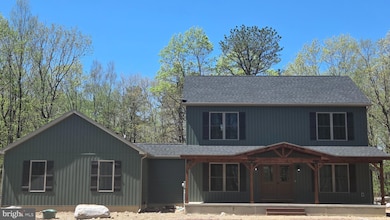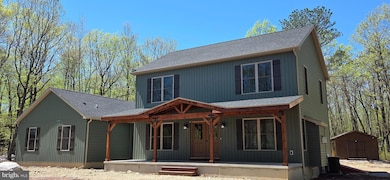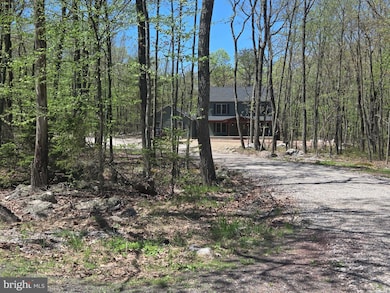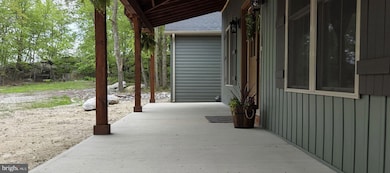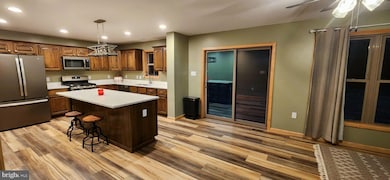
1586 Spring Mountain Rd Weatherly, PA 18255
Estimated payment $3,335/month
Highlights
- New Construction
- Partially Wooded Lot
- No HOA
- 2.75 Acre Lot
- 1 Fireplace
- Porch
About This Home
Perched atop a peaceful mountain setting, this magnificent craftsman-style home showcases the perfect blend of modern luxury & natural beauty. Sprawling across nearly 3 acres, this 2,600 sqft. masterpiece delivers an unparalleled living experience just 15 mins from charming Jim Thorpe & convenient access to I-81, I-80, Rt 93 & 309. Step through the double doors into a thoughtfully designed interior featuring 4 BR and 3 full baths. The gourmet kitchen boasts an impressive island w/ quartz countertops & brand-new appliances, while the vaulted great rm showcases rustic hand-crafted wood beams. A cozy fireplace adds warmth to the study/living rm, & the 1st FL BR offers versatility as a master, office, or in-law quarters. Upstairs, the master suite beckons w/ a luxurious soaking tub, & a walk-up attic provides bonus space potential. Outdoor enthusiasts will love the property's stunning view of the valley. Located in the desirable Weatherly Area S.D., this home combines serene country living w/ modern convenience, complete with transferable warranties on all major systems & appliances.
Home Details
Home Type
- Single Family
Est. Annual Taxes
- $1,800
Year Built
- Built in 2024 | New Construction
Lot Details
- 2.75 Acre Lot
- Level Lot
- Partially Wooded Lot
- Property is in excellent condition
Home Design
- Frame Construction
- Shingle Roof
- Fiberglass Roof
- Asphalt Roof
- Concrete Perimeter Foundation
Interior Spaces
- 2,600 Sq Ft Home
- Property has 2 Levels
- 1 Fireplace
- Partial Basement
Kitchen
- Gas Oven or Range
- Microwave
- Dishwasher
Flooring
- Carpet
- Vinyl
Bedrooms and Bathrooms
- 4 Bedrooms
Parking
- 6 Parking Spaces
- 6 Driveway Spaces
Outdoor Features
- Shed
- Porch
Schools
- Weatherly Area Elementary School
- Weatherly Area Middle School
- Weatherly Area High School
Utilities
- Forced Air Heating and Cooling System
- Heat Pump System
- Heating System Powered By Owned Propane
- Electric Water Heater
- Septic Tank
Community Details
- No Home Owners Association
- Weatherly Subdivision
Map
Home Values in the Area
Average Home Value in this Area
Property History
| Date | Event | Price | Change | Sq Ft Price |
|---|---|---|---|---|
| 07/07/2025 07/07/25 | For Sale | $539,999 | -6.1% | $208 / Sq Ft |
| 06/03/2025 06/03/25 | Price Changed | $575,000 | -2.5% | $221 / Sq Ft |
| 05/08/2025 05/08/25 | For Sale | $589,900 | -- | $227 / Sq Ft |
Similar Homes in Weatherly, PA
Source: Bright MLS
MLS Number: PACC2005908
- 97 Broad St
- 751 Hudson Dr
- 62 Berwick St
- 838 Stockton Mountain Rd
- Lot C1.13 Packer Dr
- 0 Packer Dr
- 374 Packer Dr
- 16 Ashmore Rd
- 1278 Round Head Dr
- 1 Circle Dr
- 462 Plane St
- 46 Jefferson St
- 546 W Main St
- 25 Franklin St
- 327 Entwistle St
- 283 Hudsondale St
- 220 Entwistle St
- 100 Monroe Ct
- 58 Hudsondale St
- 0 Johns Ave
- 654 Monges St
- 140 E 1st St
- 124 N Wyoming St
- 28 W Aspen St Unit 28
- 138 W 21st St
- 1015 Lincoln St
- 310 W Blaine St
- 1048 Birkbeck St Unit 1048
- 154 E Catawissa St
- 237 E Ridge St
- 518 E Patterson St
- 1234 A
- 25 W Ridge St Unit 2
- 141 W Ridge St Unit 2nd floor
- 201 E Kline Ave Unit 1
- 225 W Ridge St
- 212 W Ridge St Unit 2
- 426 Airport Beltway
- 2 E Butler Dr
- 4286 Hollywood Blvd Unit 5

