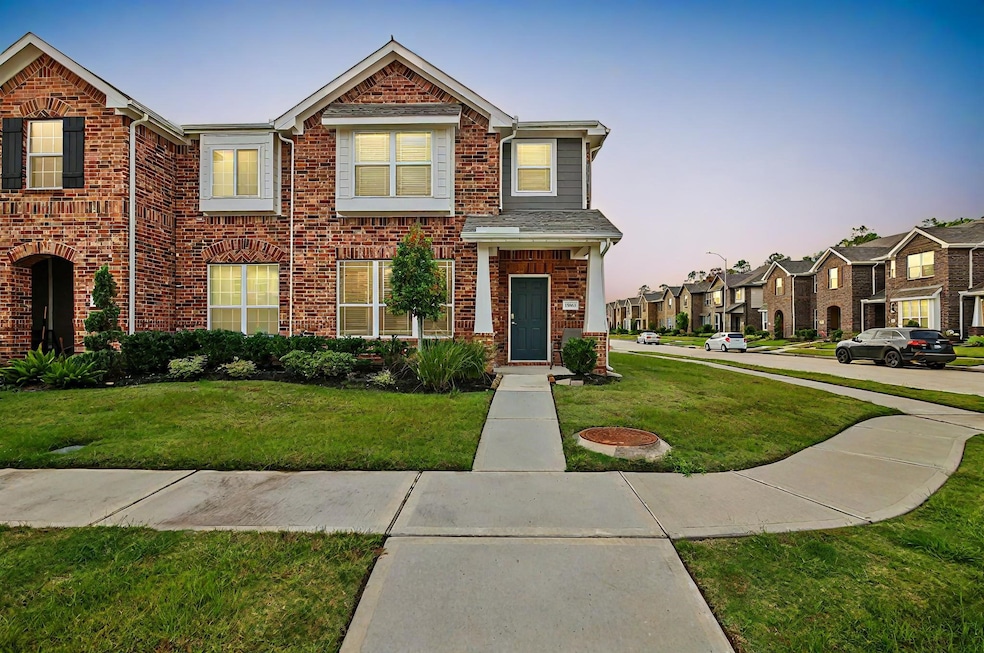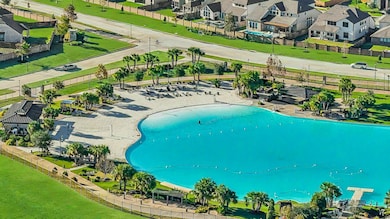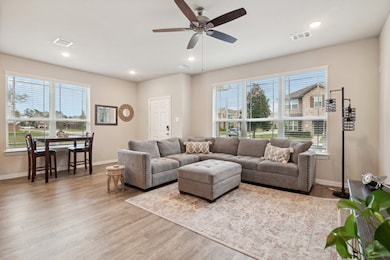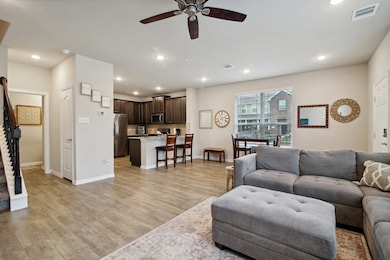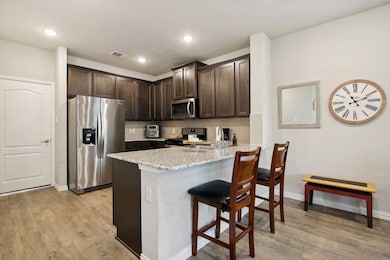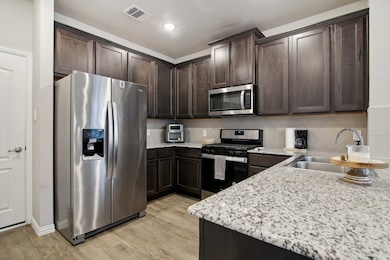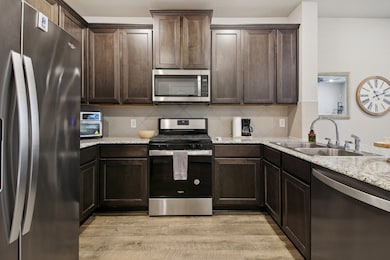
15863 Sundew Prairie Dr Humble, TX 77346
Lindsey NeighborhoodEstimated payment $2,321/month
Highlights
- Fitness Center
- Clubhouse
- Granite Countertops
- Centennial Elementary School Rated A-
- Traditional Architecture
- 4-minute walk to Mini Groves Park
About This Home
Calling all investors seeking immediate rental income! Welcome to this charming 3-bedroom, 2.5-bathroom corner unit, offering both style and convenience. The gourmet kitchen comes equipped with granite countertops, 42" cabinets, a spacious island, and Whirlpool appliances, including a fridge that stays with the home. The first floor features luxury vinyl plank flooring and 9' ceilings, while all bedrooms are privately tucked upstairs, each with a walk-in closet. The primary suite boasts an extended vanity and oversized shower, and the secondary bath offers dual sinks. Monthly fees cover lawn care and trash, making for easy, low-maintenance living. Balmoral's resort-style amenities include a fitness center, clubhouse, tennis courts, pools, playgrounds, and the famous Crystal Clear Lagoon with white sand beaches. With quick access to major highways, schools, and shopping, this home offers the perfect blend of comfort and location.
Townhouse Details
Home Type
- Townhome
Year Built
- Built in 2020
Lot Details
- 3,085 Sq Ft Lot
- Sprinkler System
HOA Fees
- $300 Monthly HOA Fees
Parking
- 2 Car Attached Garage
Home Design
- Traditional Architecture
- Brick Exterior Construction
- Slab Foundation
- Composition Roof
- Wood Siding
- Cement Siding
- Radiant Barrier
Interior Spaces
- 1,816 Sq Ft Home
- 2-Story Property
- Ceiling Fan
- Window Treatments
- Family Room Off Kitchen
- Combination Dining and Living Room
- Utility Room
- Attic Fan
- Security System Owned
Kitchen
- Gas Oven
- Gas Range
- Free-Standing Range
- Microwave
- Dishwasher
- Granite Countertops
- Disposal
Flooring
- Carpet
- Vinyl Plank
- Vinyl
Bedrooms and Bathrooms
- 3 Bedrooms
- En-Suite Primary Bedroom
- Double Vanity
- Bathtub with Shower
Laundry
- Laundry in Utility Room
- Dryer
- Washer
Eco-Friendly Details
- Energy-Efficient Windows with Low Emissivity
- Energy-Efficient HVAC
- Energy-Efficient Lighting
- Energy-Efficient Insulation
- Energy-Efficient Thermostat
- Ventilation
Schools
- Centennial Elementary School
- Autumn Ridge Middle School
- Summer Creek High School
Utilities
- Forced Air Zoned Heating and Cooling System
- Programmable Thermostat
- Tankless Water Heater
Community Details
Overview
- Association fees include insurance, ground maintenance, maintenance structure, recreation facilities, trash
- Principal Management Association
- Built by History Maker Homes
- Balmoral Subdivision
Amenities
- Picnic Area
- Clubhouse
Recreation
- Tennis Courts
- Community Basketball Court
- Pickleball Courts
- Sport Court
- Community Playground
- Fitness Center
- Community Pool
- Park
- Dog Park
- Trails
Security
- Fire and Smoke Detector
Map
Home Values in the Area
Average Home Value in this Area
Tax History
| Year | Tax Paid | Tax Assessment Tax Assessment Total Assessment is a certain percentage of the fair market value that is determined by local assessors to be the total taxable value of land and additions on the property. | Land | Improvement |
|---|---|---|---|---|
| 2024 | $7,377 | $268,845 | $39,830 | $229,015 |
| 2023 | $7,377 | $287,546 | $35,847 | $251,699 |
| 2022 | $8,713 | $252,147 | $35,847 | $216,300 |
| 2021 | $4,334 | $121,842 | $35,847 | $85,995 |
Property History
| Date | Event | Price | Change | Sq Ft Price |
|---|---|---|---|---|
| 05/13/2025 05/13/25 | For Sale | $259,999 | 0.0% | $143 / Sq Ft |
| 04/15/2025 04/15/25 | Rented | $2,100 | 0.0% | -- |
| 04/14/2025 04/14/25 | Under Contract | -- | -- | -- |
| 04/11/2025 04/11/25 | For Rent | $2,100 | 0.0% | -- |
| 01/22/2021 01/22/21 | Sold | -- | -- | -- |
| 12/23/2020 12/23/20 | Pending | -- | -- | -- |
| 10/26/2020 10/26/20 | For Sale | $217,490 | -- | $123 / Sq Ft |
Purchase History
| Date | Type | Sale Price | Title Company |
|---|---|---|---|
| Special Warranty Deed | -- | None Listed On Document | |
| Special Warranty Deed | -- | Stewart Title |
Mortgage History
| Date | Status | Loan Amount | Loan Type |
|---|---|---|---|
| Previous Owner | $173,992 | New Conventional |
About the Listing Agent

At Corcoran Prestige Realty, we’ve built more than a company—we’ve cultivated a family dedicated to raising each other up. Our commitment goes far beyond transactions; it’s about making a meaningful difference in the lives of those we serve. We have embraced a culture where every interaction is an opportunity to support, uplift, and positively impact those around us. Since 2011, our team has been more than just professionals; we are a group of individuals who care deeply about the people we
James' Other Listings
Source: Houston Association of REALTORS®
MLS Number: 61024963
APN: 1411120040001
- 15806 Perthshire Creek Dr
- 12671 Taymouth Manor Dr Unit 6
- 12615 Taymouth Manor Dr
- 12607 Taymouth Manor Dr
- 15651 Baronial Castle Dr
- 12810 Raemoir Dr
- 12211 Castano Creek Dr
- 12826 Raemoir Dr
- 12350 Castano Creek Dr
- 15606 Upper Lochton Dr
- 16319 Little Pine Creek Dr
- 15822 Arbeadie Dr
- 15626 Beltie Dr
- 15610 Scolty Reach Ln
- 12515 Tullich Run Dr
- 15603 Beltie Dr
- 12434 Tullich Run Dr
- 12310 Pinyon Bend Dr
- 15750 Harding Bend Dr
- 12903 Kingsford Pines Dr
- 15815 Sundew Prairie Dr
- 12607 Taymouth Manor Dr
- 12678 Beatrice Terrace Dr
- 16334 Silver Emperor St
- 12400 Greens Rd Unit 1005
- 12400 Greens Rd
- 12806 Crombie Dr
- 12803 Silverbank Run Dr
- 12823 Ilderton Dr
- 15807 Kinord Ter Dr
- 12822 Ilderton Dr
- 16819 Ramsay Cascades Dr
- 13207 Rowan Green Dr
- 12303 Woodnote Ln
- 12347 Breckenwood Mills Dr
- 15846 Weston Ridge Dr
- 15410 Cordach Dr
- 16886 Ramsay Cascades Dr
- 11943 Bazley Knoll Dr
- 15338 Majestic Knight Dr
