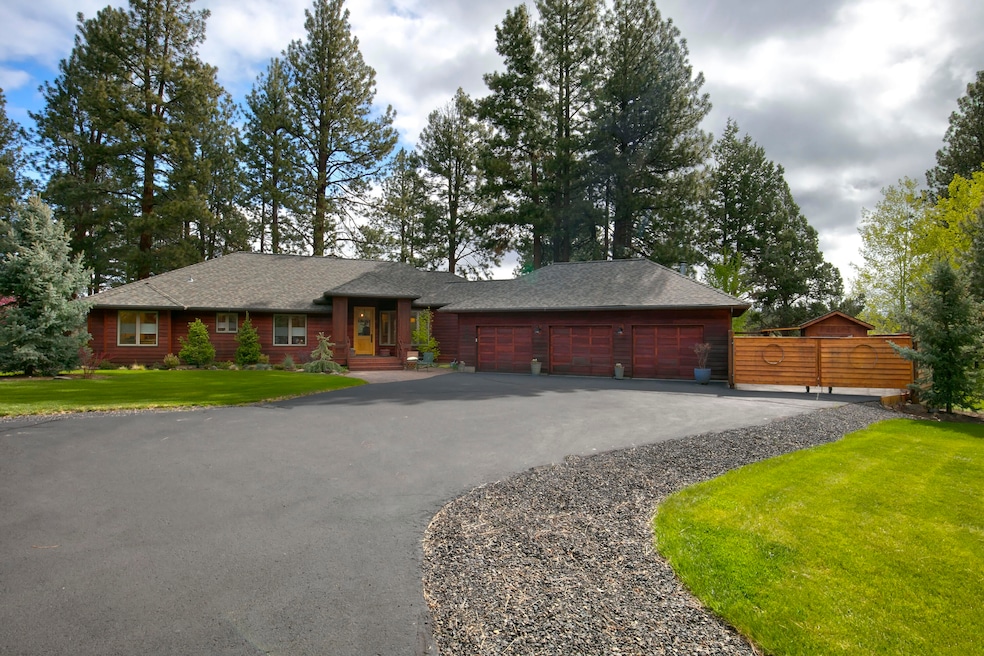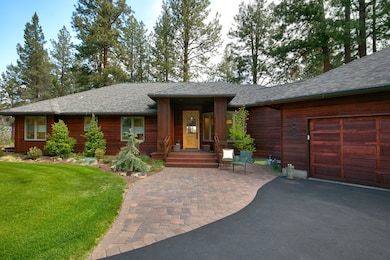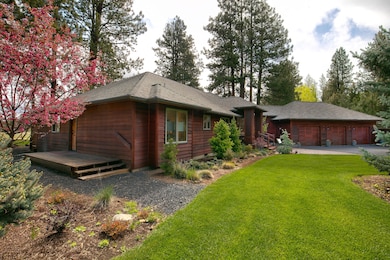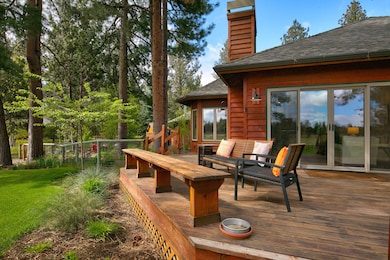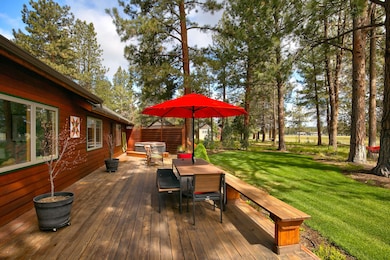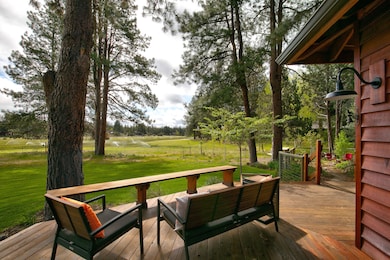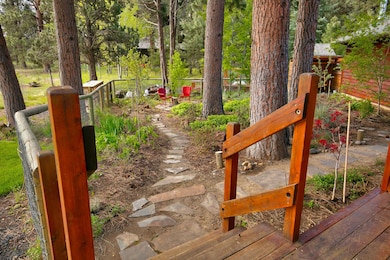
15864 Blue Jay Way Sisters, OR 97759
Estimated payment $7,488/month
Highlights
- Open Floorplan
- Deck
- Territorial View
- Sisters Elementary School Rated A-
- Northwest Architecture
- Wood Flooring
About This Home
New listing in Sage Meadow! Welcome to this beautiful single-level home, nestled alongside private meadow and ranch land. Inside, you'll find a thoughtfully designed layout with the kitchen opening to a great room highlighted by a charming wood-burning fireplace. The great room flows seamlessly into a versatile bonus room, offering endless possibilities. On the opposite side of the home, you'll discover three bedrooms, two full bathrooms, and a convenient laundry room. This property boasts impressive exterior features, including: A spacious three-car garage, fenced garden, an expansive deck with a hot tub, perfect for soaking in stunning meadow views as well as an additional fenced storage area adjacent to the garage, ideal for your RV/sprinter van, lawn care equipment and toys. Don't miss your chance to make this exceptional property in Sisters your own!
Home Details
Home Type
- Single Family
Est. Annual Taxes
- $8,051
Year Built
- Built in 1992
Lot Details
- 1.16 Acre Lot
- Landscaped
- Level Lot
- Front and Back Yard Sprinklers
- Property is zoned RR10, RR10
HOA Fees
- $61 Monthly HOA Fees
Parking
- 3 Car Attached Garage
- Heated Garage
- Workshop in Garage
- Garage Door Opener
- Driveway
Property Views
- Territorial
- Park or Greenbelt
- Neighborhood
Home Design
- Northwest Architecture
- Ranch Style House
- Stem Wall Foundation
- Frame Construction
- Composition Roof
Interior Spaces
- 2,335 Sq Ft Home
- Open Floorplan
- Wood Burning Fireplace
- Double Pane Windows
- Wood Frame Window
- Great Room with Fireplace
- Dining Room
- Bonus Room
Kitchen
- Breakfast Area or Nook
- Oven
- Cooktop
- Microwave
- Dishwasher
- Wine Refrigerator
- Kitchen Island
- Stone Countertops
- Disposal
Flooring
- Wood
- Carpet
- Tile
Bedrooms and Bathrooms
- 3 Bedrooms
- Linen Closet
- Walk-In Closet
- Double Vanity
- Soaking Tub
- Bathtub with Shower
Laundry
- Laundry Room
- Dryer
- Washer
Home Security
- Carbon Monoxide Detectors
- Fire and Smoke Detector
Outdoor Features
- Deck
- Shed
Schools
- Sisters Elementary School
- Sisters Middle School
- Sisters High School
Utilities
- Forced Air Heating and Cooling System
- Heating System Uses Wood
- Heat Pump System
- Private Water Source
- Water Heater
- Septic Tank
- Leach Field
- Cable TV Available
Listing and Financial Details
- Legal Lot and Block 10 / 8
- Assessor Parcel Number 149450
Community Details
Overview
- Sage Meadow Subdivision
Recreation
- Snow Removal
Map
Home Values in the Area
Average Home Value in this Area
Tax History
| Year | Tax Paid | Tax Assessment Tax Assessment Total Assessment is a certain percentage of the fair market value that is determined by local assessors to be the total taxable value of land and additions on the property. | Land | Improvement |
|---|---|---|---|---|
| 2024 | $8,051 | $516,300 | -- | -- |
| 2023 | $7,824 | $501,270 | $0 | $0 |
| 2022 | $7,212 | $472,500 | $0 | $0 |
| 2021 | $7,253 | $458,740 | $0 | $0 |
| 2020 | $6,885 | $458,740 | $0 | $0 |
| 2019 | $6,720 | $445,380 | $0 | $0 |
| 2018 | $6,503 | $432,410 | $0 | $0 |
| 2017 | $6,303 | $419,820 | $0 | $0 |
| 2016 | $6,223 | $407,600 | $0 | $0 |
| 2015 | $5,831 | $395,730 | $0 | $0 |
| 2014 | $5,344 | $378,620 | $0 | $0 |
Property History
| Date | Event | Price | Change | Sq Ft Price |
|---|---|---|---|---|
| 08/08/2025 08/08/25 | Pending | -- | -- | -- |
| 07/28/2025 07/28/25 | Price Changed | $1,240,000 | -3.9% | $531 / Sq Ft |
| 07/11/2025 07/11/25 | Price Changed | $1,290,000 | -7.5% | $552 / Sq Ft |
| 05/22/2025 05/22/25 | For Sale | $1,395,000 | +99.9% | $597 / Sq Ft |
| 09/01/2020 09/01/20 | Sold | $698,000 | 0.0% | $299 / Sq Ft |
| 07/24/2020 07/24/20 | Pending | -- | -- | -- |
| 07/14/2020 07/14/20 | For Sale | $698,000 | +1.3% | $299 / Sq Ft |
| 05/24/2019 05/24/19 | Sold | $689,000 | 0.0% | $295 / Sq Ft |
| 05/06/2019 05/06/19 | Pending | -- | -- | -- |
| 02/07/2019 02/07/19 | For Sale | $689,000 | +8.5% | $295 / Sq Ft |
| 05/08/2017 05/08/17 | Sold | $635,000 | 0.0% | $272 / Sq Ft |
| 04/08/2017 04/08/17 | Pending | -- | -- | -- |
| 04/04/2017 04/04/17 | For Sale | $635,000 | -- | $272 / Sq Ft |
Purchase History
| Date | Type | Sale Price | Title Company |
|---|---|---|---|
| Interfamily Deed Transfer | -- | None Available | |
| Warranty Deed | $698,000 | Western Title & Escrow | |
| Warranty Deed | $689,000 | Western Title & Escrow | |
| Warranty Deed | $635,000 | Western Title & Escrow | |
| Interfamily Deed Transfer | -- | None Available | |
| Warranty Deed | -- | None Listed On Document | |
| Warranty Deed | $395,000 | Western Title & Escrow | |
| Interfamily Deed Transfer | -- | Amerititle | |
| Interfamily Deed Transfer | -- | None Available |
Mortgage History
| Date | Status | Loan Amount | Loan Type |
|---|---|---|---|
| Open | $112,818 | New Conventional | |
| Previous Owner | $214,000 | New Conventional | |
| Previous Owner | $250,000 | New Conventional | |
| Previous Owner | $407,000 | New Conventional | |
| Previous Owner | $417,000 | New Conventional |
About the Listing Agent
Thomas' Other Listings
Source: Oregon Datashare
MLS Number: 220202368
APN: 149450
- 69947 Meadow View Rd
- 69871 W Meadow Pkwy
- 69820 W Meadow Pkwy
- 15780 Tumble Weed Turn
- 69550 Deer Ridge Rd
- 16440 Fair Mile Rd
- 15275 Windigo Trail
- 15175 Windigo Trail
- 16465 Suntree Ln
- 69960 Camp Polk Rd
- 69223 Crooked Horseshoe Rd
- 69255 Crooked Horseshoe Rd
- 16630 Wilt Rd
- 390 E Diamond Peak Ave
- 230 E Diamond Peak Ave Unit 32
- 1151 N Jantzen Ct
- 411 E Diamond Peak Ave
- 271 E Diamond Peak Ave
- 69305 Hawksflight Dr
- 15073 Bridle
