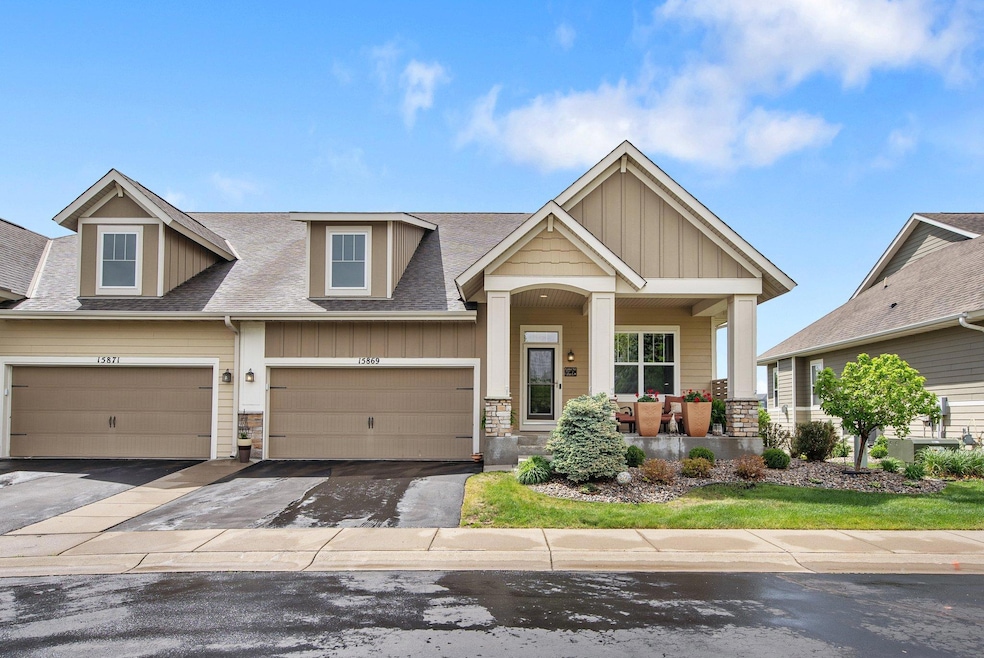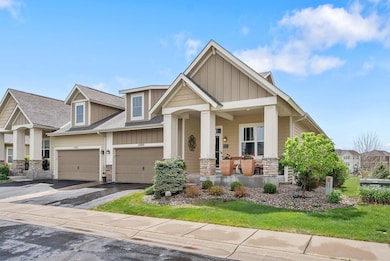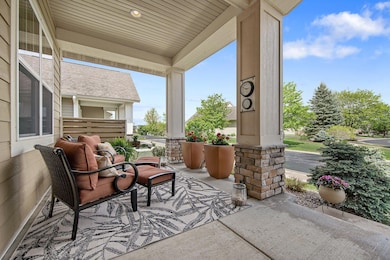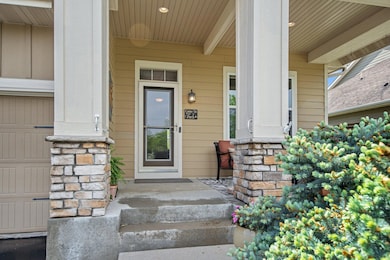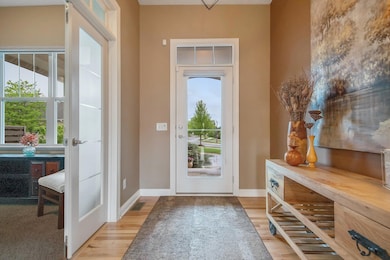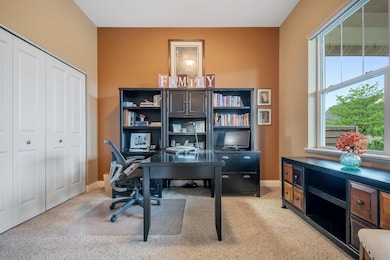
15869 Eastbend Way Saint Paul, MN 55124
Cobblestone Lake NeighborhoodHighlights
- Wine Cellar
- Heated In Ground Pool
- Deck
- Diamond Path Elementary School of International Studies Rated A-
- Lake View
- Family Room with Fireplace
About This Home
As of July 2025Sought-After Main-Level Living in Cobblestone Lake. Welcome to your next chapter in the highly desired Cobblestone Lake community! This meticulously maintained home offers in-demand main-level living paired with a finished walkout lower level, all nestled on a quiet street with a northern view of the lake. Enjoy miles of walking paths, a stunning 36-acre lake, parks, lush green spaces, and a community pool-all just steps from your door. With easy access to shopping, dining, and amenities, convenience meets comfort in this beloved neighborhood. This 2-bedroom, 3-bathroom home features multiple gathering rooms, a main-level office (with potential to convert to a third bedroom), a wet bar, and abundant storage space. Greet guests in the open-concept kitchen, complete with generous counter and cabinet space, a center island, and a separate dining area perfect for entertaining. Your spacious primary suite includes a dual vanity, dedicated prep area, tiled shower, and a large walk-in closet.
Townhouse Details
Home Type
- Townhome
Est. Annual Taxes
- $6,918
Year Built
- Built in 2013
HOA Fees
- $549 Monthly HOA Fees
Parking
- 2 Car Attached Garage
- Parking Storage or Cabinetry
- Heated Garage
- Garage Door Opener
Home Design
- Pitched Roof
Interior Spaces
- 1-Story Property
- Wet Bar
- Stone Fireplace
- Wine Cellar
- Family Room with Fireplace
- 2 Fireplaces
- Living Room with Fireplace
- Home Office
- Lake Views
Kitchen
- Built-In Oven
- Cooktop
- Microwave
- Dishwasher
- Stainless Steel Appliances
- Disposal
Bedrooms and Bathrooms
- 2 Bedrooms
Laundry
- Dryer
- Washer
Finished Basement
- Walk-Out Basement
- Drain
- Basement Storage
- Natural lighting in basement
Outdoor Features
- Heated In Ground Pool
- Deck
- Patio
- Porch
Additional Features
- 3,485 Sq Ft Lot
- Forced Air Heating and Cooling System
Listing and Financial Details
- Assessor Parcel Number 011806501040
Community Details
Overview
- Association fees include maintenance structure, hazard insurance, lawn care, ground maintenance, professional mgmt, trash, shared amenities, snow removal
- Associa Mn Association, Phone Number (763) 225-6400
- Cobblestone Lake South Shore 6Th Add Subdivision
Recreation
- Community Pool
Ownership History
Purchase Details
Home Financials for this Owner
Home Financials are based on the most recent Mortgage that was taken out on this home.Purchase Details
Home Financials for this Owner
Home Financials are based on the most recent Mortgage that was taken out on this home.Similar Homes in Saint Paul, MN
Home Values in the Area
Average Home Value in this Area
Purchase History
| Date | Type | Sale Price | Title Company |
|---|---|---|---|
| Deed | $625,000 | -- | |
| Deed | $355,000 | -- |
Mortgage History
| Date | Status | Loan Amount | Loan Type |
|---|---|---|---|
| Open | $500,000 | New Conventional | |
| Previous Owner | $162,000 | New Conventional | |
| Previous Owner | $118,969 | Credit Line Revolving | |
| Previous Owner | $180,000 | No Value Available |
Property History
| Date | Event | Price | Change | Sq Ft Price |
|---|---|---|---|---|
| 07/15/2025 07/15/25 | Sold | $625,000 | 0.0% | $209 / Sq Ft |
| 06/11/2025 06/11/25 | Pending | -- | -- | -- |
| 05/28/2025 05/28/25 | For Sale | $625,000 | -- | $209 / Sq Ft |
Tax History Compared to Growth
Tax History
| Year | Tax Paid | Tax Assessment Tax Assessment Total Assessment is a certain percentage of the fair market value that is determined by local assessors to be the total taxable value of land and additions on the property. | Land | Improvement |
|---|---|---|---|---|
| 2023 | $6,482 | $560,300 | $164,300 | $396,000 |
| 2022 | $6,004 | $527,700 | $163,700 | $364,000 |
| 2021 | $5,918 | $513,200 | $142,400 | $370,800 |
| 2020 | $5,984 | $496,900 | $135,600 | $361,300 |
| 2019 | $5,250 | $487,300 | $129,200 | $358,100 |
| 2018 | $5,039 | $446,000 | $119,600 | $326,400 |
| 2017 | $5,340 | $409,200 | $110,800 | $298,400 |
| 2016 | $5,090 | $410,800 | $105,500 | $305,300 |
| 2015 | $5,022 | $386,116 | $102,792 | $283,324 |
| 2014 | -- | $383,609 | $94,884 | $288,725 |
| 2013 | -- | $65,983 | $59,712 | $6,271 |
Agents Affiliated with this Home
-

Seller's Agent in 2025
Alyssa Hurlock
Edina Realty, Inc.
(952) 334-3296
12 in this area
152 Total Sales
Map
Source: NorthstarMLS
MLS Number: 6720020
APN: 01-18065-01-040
- 15850 Elmwood Ln
- 15638 Early Bird Cir
- 15576 Early Bird Cir Unit 1504
- 16165 Duvane Way
- 15533 Eagle Shore Dr Unit 806
- 16170 Duvane Way
- 16149 Duvane Way
- 5009 161st St W
- 16125 Duvane Way
- 15529 Dunhill Ln Unit 604
- 4848 161st St W
- 16158 Eagleview Dr
- 15637 Eddy Creek Way
- 15720 Duck Pond Way
- 15446 Drexel Way
- 15365 Eagle Creek Way
- 15678 Duck Pond Way
- 15315 Dundee Ct
- 15425 Dresden Trail
- 15350 Drexel Way
