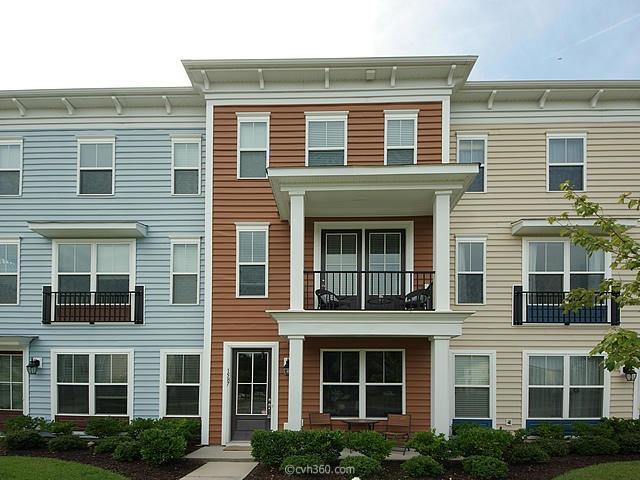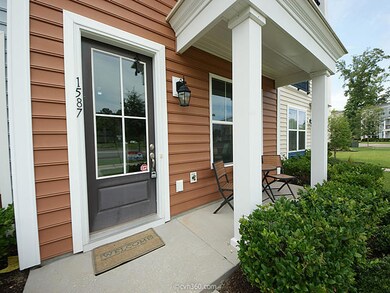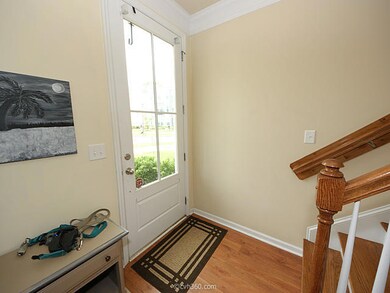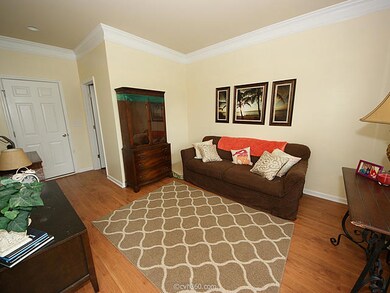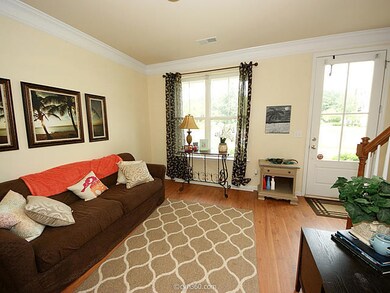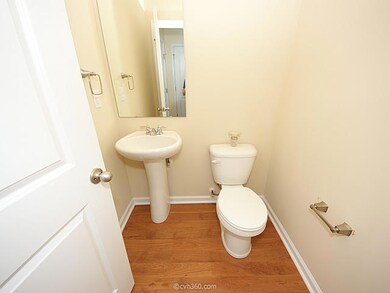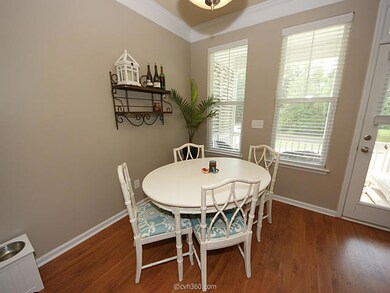
1587 Bluewater Way Charleston, SC 29414
Highlights
- Wood Flooring
- High Ceiling
- Eat-In Kitchen
- Oakland Elementary School Rated A-
- 1.5 Car Attached Garage
- Screened Patio
About This Home
As of May 2025Welcome to this luxury town home located in Boltons Landing. The main level has an open floor plan with large eat-in kitchen featuring granite counter tops, 42'' cabinetry, kitchen island, and stainless steel Whirlpool appliances. This opens up to the light filled living/dining combo room. On the ground level you will find a 1.5 car garage, powder bath, and office/flex space. The third floor has two bedroom suites each with private bathroom and a convenient laundry room. Community has over 2.5 miles of walking trails, 40 acres of open space, 38 acres of wetlands and over 500 grand trees. The new pool is near completion, which is just a short walk from the front door. Don't miss out on this one! These do not last long.
Last Agent to Sell the Property
William Means Real Estate, LLC License #86245 Listed on: 07/17/2015
Home Details
Home Type
- Single Family
Est. Annual Taxes
- $723
Year Built
- Built in 2011
Parking
- 1.5 Car Attached Garage
Home Design
- Slab Foundation
- Architectural Shingle Roof
- Vinyl Siding
Interior Spaces
- 1,524 Sq Ft Home
- 3-Story Property
- Smooth Ceilings
- High Ceiling
- Ceiling Fan
- Combination Dining and Living Room
- Utility Room with Study Area
Kitchen
- Eat-In Kitchen
- Dishwasher
- Kitchen Island
Flooring
- Wood
- Laminate
- Vinyl
Bedrooms and Bathrooms
- 2 Bedrooms
- Walk-In Closet
Laundry
- Dryer
- Washer
Schools
- Oakland Elementary School
- St. Andrews Middle School
- West Ashley High School
Utilities
- Cooling Available
- Heating Available
- Satellite Dish
Additional Features
- Screened Patio
- Elevated Lot
Community Details
Overview
- Front Yard Maintenance
- Boltons Landing Subdivision
Recreation
- Trails
Ownership History
Purchase Details
Home Financials for this Owner
Home Financials are based on the most recent Mortgage that was taken out on this home.Purchase Details
Home Financials for this Owner
Home Financials are based on the most recent Mortgage that was taken out on this home.Purchase Details
Home Financials for this Owner
Home Financials are based on the most recent Mortgage that was taken out on this home.Purchase Details
Home Financials for this Owner
Home Financials are based on the most recent Mortgage that was taken out on this home.Purchase Details
Home Financials for this Owner
Home Financials are based on the most recent Mortgage that was taken out on this home.Purchase Details
Home Financials for this Owner
Home Financials are based on the most recent Mortgage that was taken out on this home.Similar Homes in Charleston, SC
Home Values in the Area
Average Home Value in this Area
Purchase History
| Date | Type | Sale Price | Title Company |
|---|---|---|---|
| Deed | $379,900 | None Listed On Document | |
| Deed | $379,900 | None Listed On Document | |
| Deed | $499,990 | None Listed On Document | |
| Deed | $330,000 | None Listed On Document | |
| Deed | $261,000 | Weeks & Irvine Llc | |
| Deed | $189,000 | -- | |
| Deed | $167,000 | -- | |
| Deed | $140,535 | -- |
Mortgage History
| Date | Status | Loan Amount | Loan Type |
|---|---|---|---|
| Open | $279,900 | New Conventional | |
| Closed | $279,900 | New Conventional | |
| Previous Owner | $253,170 | New Conventional | |
| Previous Owner | $194,746 | VA | |
| Previous Owner | $193,900 | VA | |
| Previous Owner | $189,000 | VA | |
| Previous Owner | $163,970 | FHA | |
| Previous Owner | $136,972 | FHA |
Property History
| Date | Event | Price | Change | Sq Ft Price |
|---|---|---|---|---|
| 05/28/2025 05/28/25 | Sold | $379,900 | 0.0% | $252 / Sq Ft |
| 04/07/2025 04/07/25 | Price Changed | $379,900 | -1.3% | $252 / Sq Ft |
| 03/20/2025 03/20/25 | For Sale | $384,750 | +16.6% | $255 / Sq Ft |
| 03/14/2023 03/14/23 | Sold | $330,000 | 0.0% | $217 / Sq Ft |
| 01/30/2023 01/30/23 | For Sale | $330,000 | +26.4% | $217 / Sq Ft |
| 05/25/2021 05/25/21 | Sold | $261,000 | 0.0% | $171 / Sq Ft |
| 04/25/2021 04/25/21 | Pending | -- | -- | -- |
| 04/07/2021 04/07/21 | For Sale | $261,000 | +38.1% | $171 / Sq Ft |
| 10/06/2015 10/06/15 | Sold | $189,000 | -0.5% | $124 / Sq Ft |
| 09/04/2015 09/04/15 | Pending | -- | -- | -- |
| 07/17/2015 07/17/15 | For Sale | $189,900 | -- | $125 / Sq Ft |
Tax History Compared to Growth
Tax History
| Year | Tax Paid | Tax Assessment Tax Assessment Total Assessment is a certain percentage of the fair market value that is determined by local assessors to be the total taxable value of land and additions on the property. | Land | Improvement |
|---|---|---|---|---|
| 2023 | $1,779 | $10,440 | $0 | $0 |
| 2022 | $99 | $10,440 | $1,920 | $8,520 |
| 2021 | $99 | $0 | $0 | $0 |
| 2020 | $99 | $0 | $0 | $0 |
| 2019 | $99 | $0 | $0 | $0 |
| 2017 | $1,047 | $7,560 | $0 | $0 |
| 2016 | $2,942 | $11,340 | $0 | $0 |
| 2015 | $928 | $6,680 | $0 | $0 |
| 2014 | $777 | $0 | $0 | $0 |
| 2011 | -- | $0 | $0 | $0 |
Agents Affiliated with this Home
-
Stephanie Davis

Seller's Agent in 2025
Stephanie Davis
The Boulevard Company
(843) 870-0890
79 Total Sales
-
Seth Stisher

Seller's Agent in 2023
Seth Stisher
Carolina One Real Estate
(843) 270-2902
154 Total Sales
-
Julie Hallman
J
Buyer's Agent in 2023
Julie Hallman
Keller Williams Realty Charleston
(843) 568-6036
111 Total Sales
-
Mark Estes
M
Seller's Agent in 2021
Mark Estes
Brand Name Real Estate
(843) 270-7537
50 Total Sales
-
Laurie Loparo

Buyer's Agent in 2021
Laurie Loparo
Carolina One Real Estate
(843) 442-1290
122 Total Sales
-
Kalyn Harmon Smythe
K
Seller's Agent in 2015
Kalyn Harmon Smythe
William Means Real Estate, LLC
(843) 708-3353
147 Total Sales
Map
Source: CHS Regional MLS
MLS Number: 15018966
APN: 286-00-00-082
- 1543 Bluewater Way
- 1408 Bimini Dr
- 3085 Moonlight Dr
- 1417 Roustabout Way
- 1607 Roustabout Way
- 1639 Seabago Dr
- 1523 Nautical Chart Dr
- 3203 Moonlight Dr
- 2840 Conservancy Ln
- 2919 Conservancy Ln
- 780 Corral Dr
- 3143 Bonanza Rd
- 3260 Sanders Rd
- 3260 Sanders Rd
- 681 McLernon Trace
- 1188 Quick Rabbit Loop
- 1239 White Tail Path
- 418 Queenview Ln
- 420 Queenview Ln
- 1624 Shady Pine Rd
