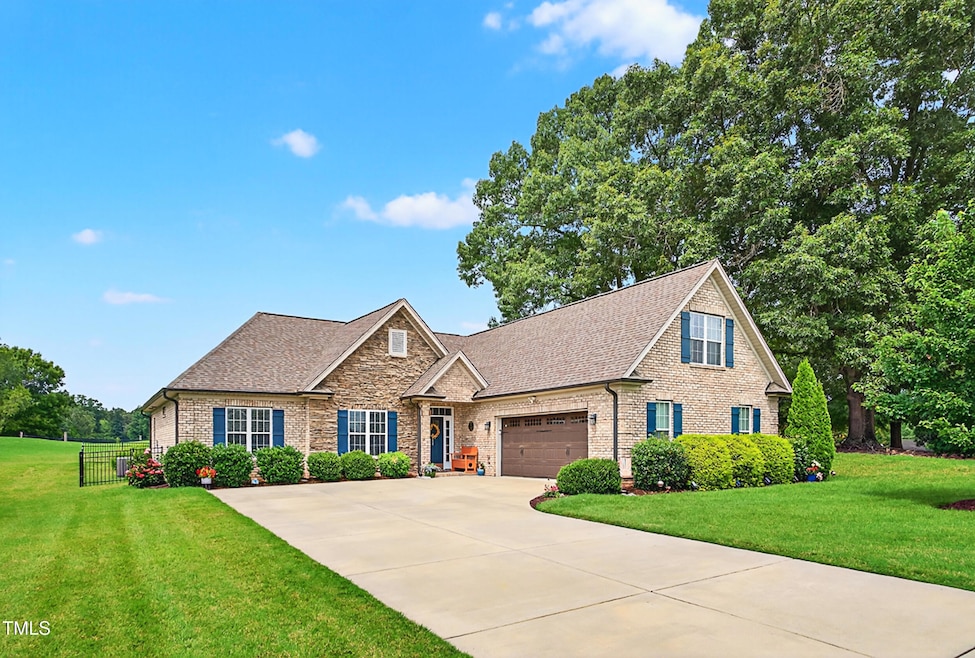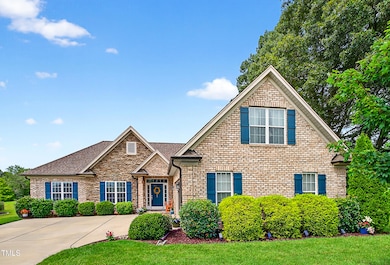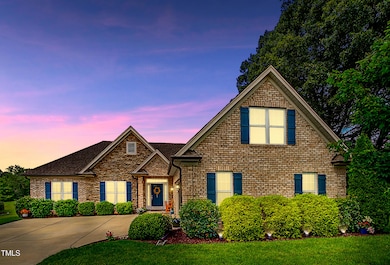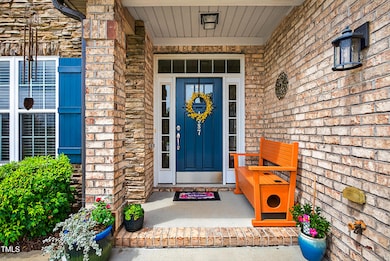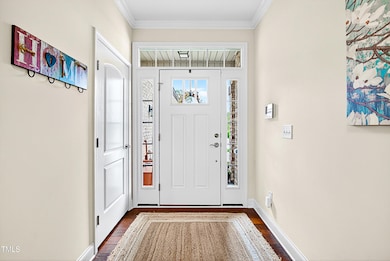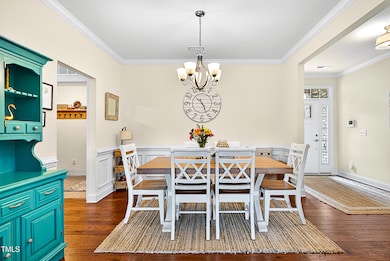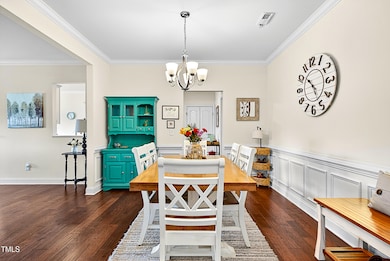
$405,000
- 4 Beds
- 2.5 Baths
- 2,824 Sq Ft
- 1760 Post Oak Dr
- Haw River, NC
Welcome to 1760 Post Oak Drive! The Wilmington is a two-story floor plan at Old Fields in Graham, NC. It features 4 bedrooms, 2.5 bathrooms, 2,824 sq. ft. of living space, and a 2-car garage. Upon entry, a foyer leads to a home office and formal dining room, perfect for entertaining, then flows into the open-concept main living area with a spacious family room and cozy fireplace. The gourmet
Elizabeth Ward DR Horton
