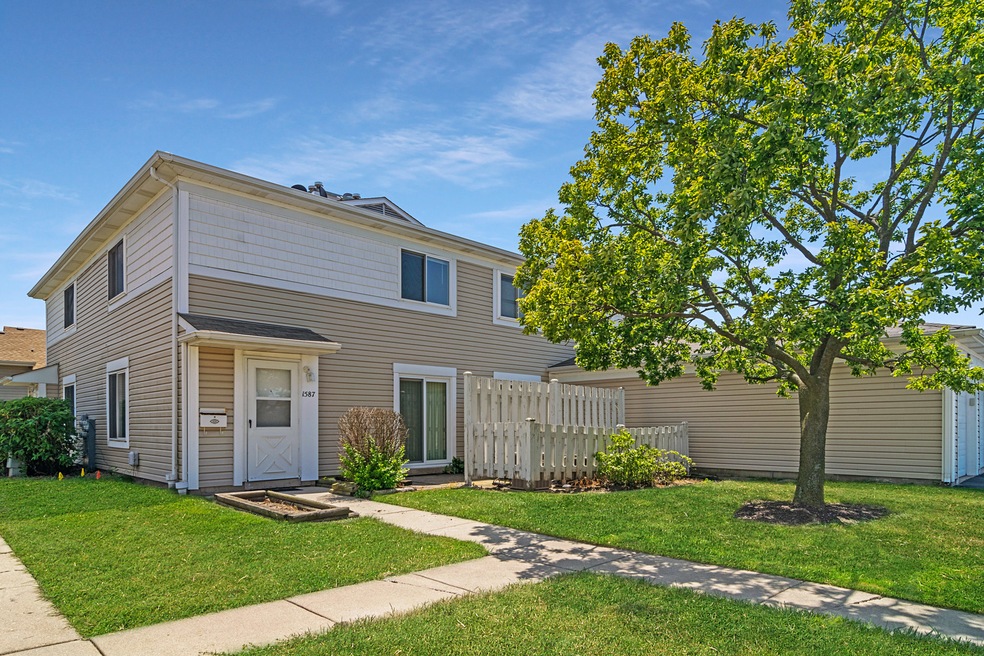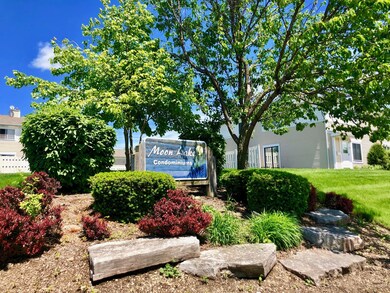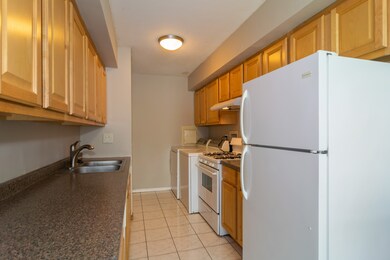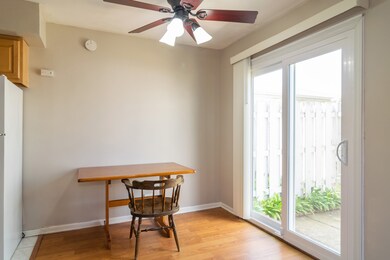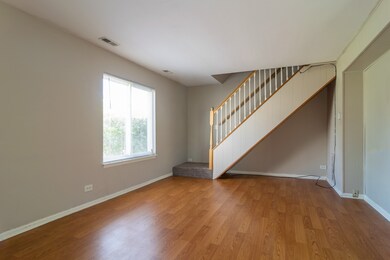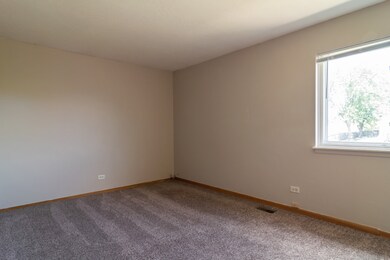
1587 Cornell Place Unit 1 Hoffman Estates, IL 60169
South Hoffman Estates NeighborhoodEstimated Value: $200,000 - $245,000
Highlights
- End Unit
- Detached Garage
- Patio
- Dwight D Eisenhower Junior High School Rated A-
- Breakfast Bar
- Forced Air Heating and Cooling System
About This Home
As of September 2019Wonderful 2 bedroom townhouse in a beautiful neighborhood. This end unit has great sun exposure, yard and a patio. HVAC new 2018. Washer and dryer in unit. Garage parking for 1 car. Near Woodfield Mall, Alexian Bros. Hospital, restaurants and expressways/tollways.
Last Agent to Sell the Property
Dream Town Real Estate License #475086022 Listed on: 07/31/2019
Property Details
Home Type
- Condominium
Est. Annual Taxes
- $4,360
Year Built
- 1978
Lot Details
- End Unit
- Southern Exposure
HOA Fees
- $247 per month
Parking
- Detached Garage
- Parking Included in Price
- Garage Is Owned
Home Design
- Asphalt Shingled Roof
- Aluminum Siding
Kitchen
- Breakfast Bar
- Oven or Range
- Microwave
- Dishwasher
Laundry
- Laundry on main level
- Dryer
- Washer
Utilities
- Forced Air Heating and Cooling System
- Heating System Uses Gas
- Lake Michigan Water
Additional Features
- North or South Exposure
- Patio
Listing and Financial Details
- Homeowner Tax Exemptions
Community Details
Amenities
- Common Area
Pet Policy
- Pets Allowed
Ownership History
Purchase Details
Home Financials for this Owner
Home Financials are based on the most recent Mortgage that was taken out on this home.Purchase Details
Purchase Details
Home Financials for this Owner
Home Financials are based on the most recent Mortgage that was taken out on this home.Purchase Details
Home Financials for this Owner
Home Financials are based on the most recent Mortgage that was taken out on this home.Similar Homes in the area
Home Values in the Area
Average Home Value in this Area
Purchase History
| Date | Buyer | Sale Price | Title Company |
|---|---|---|---|
| Gandhi Mayuresh | $123,000 | Chicago Title Company | |
| Williams Marcus A | -- | Attorney | |
| Williams Marcus | $146,000 | Multiple | |
| Wollrab Sandra J | $93,000 | -- |
Mortgage History
| Date | Status | Borrower | Loan Amount |
|---|---|---|---|
| Open | Gandhi Mayuresh | $92,250 | |
| Previous Owner | Williams Marcus | $134,200 | |
| Previous Owner | Williams Marcus | $146,000 | |
| Previous Owner | Wollrab Sandra J | $74,400 | |
| Previous Owner | Kalisz Kathleen | $15,100 | |
| Previous Owner | Kalisz Kathleen | $72,000 |
Property History
| Date | Event | Price | Change | Sq Ft Price |
|---|---|---|---|---|
| 09/06/2019 09/06/19 | Sold | $123,000 | -1.6% | $123 / Sq Ft |
| 08/13/2019 08/13/19 | Pending | -- | -- | -- |
| 07/31/2019 07/31/19 | For Sale | $125,000 | -- | $125 / Sq Ft |
Tax History Compared to Growth
Tax History
| Year | Tax Paid | Tax Assessment Tax Assessment Total Assessment is a certain percentage of the fair market value that is determined by local assessors to be the total taxable value of land and additions on the property. | Land | Improvement |
|---|---|---|---|---|
| 2024 | $4,360 | $14,210 | $4,083 | $10,127 |
| 2023 | $4,220 | $14,210 | $4,083 | $10,127 |
| 2022 | $4,220 | $14,210 | $4,083 | $10,127 |
| 2021 | $3,636 | $10,853 | $6,431 | $4,422 |
| 2020 | $3,551 | $10,853 | $6,431 | $4,422 |
| 2019 | $2,545 | $12,121 | $6,431 | $5,690 |
| 2018 | $1,583 | $8,291 | $5,614 | $2,677 |
| 2017 | $1,574 | $8,291 | $5,614 | $2,677 |
| 2016 | $1,726 | $8,291 | $5,614 | $2,677 |
| 2015 | $983 | $5,684 | $4,899 | $785 |
| 2014 | $983 | $5,684 | $4,899 | $785 |
| 2013 | $939 | $5,684 | $4,899 | $785 |
Agents Affiliated with this Home
-
Craig Fallico

Seller's Agent in 2019
Craig Fallico
Dream Town Real Estate
(847) 226-0834
1 in this area
869 Total Sales
-
Nick Fallico

Seller Co-Listing Agent in 2019
Nick Fallico
Dream Town Real Estate
(847) 226-0834
47 Total Sales
-
Victoria Mullins

Buyer's Agent in 2019
Victoria Mullins
Haus & Boden, Ltd.
(708) 415-1032
5 in this area
138 Total Sales
Map
Source: Midwest Real Estate Data (MRED)
MLS Number: MRD10469862
APN: 07-07-400-006-1062
- 1593 Cornell Place Unit 15D
- 1641 Cornell Dr Unit 20E
- 1565 Cornell Place Unit 12A
- 1497 Cornell Ct Unit 5D
- 1483 Cornell Ct Unit 4B
- 1450 Brookside Dr
- 1914 Brookside Ln
- 1880 Bonnie Ln Unit 410
- 2218 Seaver Ln
- 1475 Rebecca Dr Unit 311
- 1841 Sessions Walk Unit 1841
- 1805 Marquette Ln Unit 5592
- 1812 Bristol Walk Unit 1812
- 1445 Vista Walk Unit 2C
- 1779 Sessions Walk Unit 1779
- 1770 Robin Ln Unit B
- 1945 Hancock Dr
- 1726 Fayette Walk Unit M
- 1769 Sessions Walk Unit D
- 2062 Danbury Place
- 1587 Cornell Place Unit 14D
- 1587 Cornell Place Unit 1
- 1585 Cornell Place Unit 14C
- 1581 Cornell Place Unit 14A
- 1583 Cornell Place Unit 14B
- 1591 Cornell Place Unit 15C
- 1591 Cornell Place
- 1522 Brookside Dr
- 1595 Cornell Place Unit 15A
- 1597 Cornell Place Unit 15B
- 1518 Brookside Dr
- 1575 Cornell Place Unit 13A
- 1577 Cornell Place Unit 13B
- 1571 Cornell Place Unit 13C
- 1571 Cornell Place Unit 1571
- 1526 Brookside Dr
- 1573 Cornell Place Unit 13D
- 1573 Cornell Place Unit 1573
- 2027 Huttner Ct
- 1514 Brookside Dr
