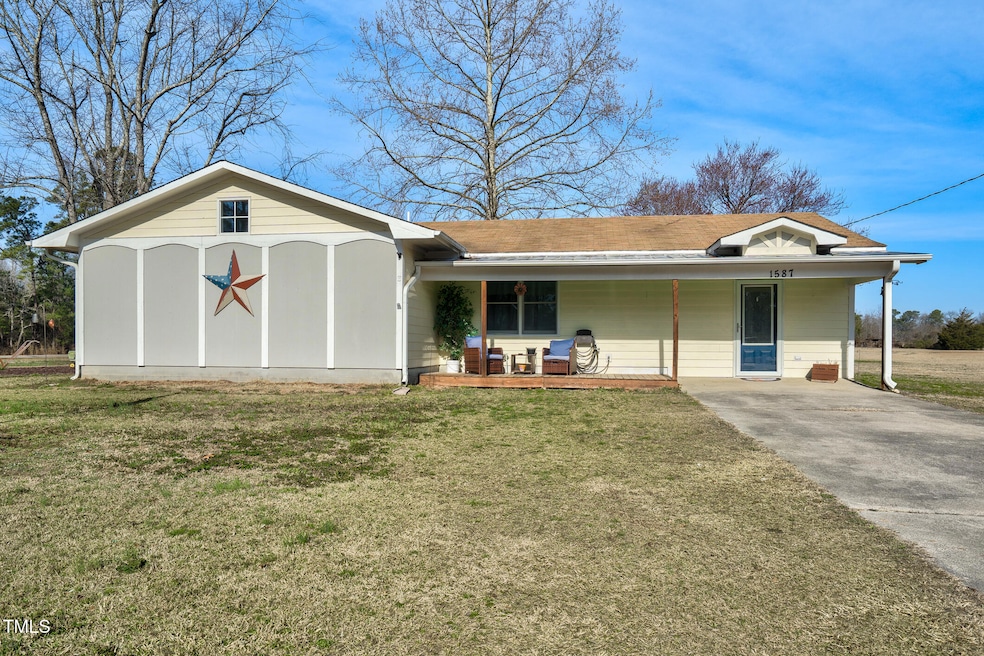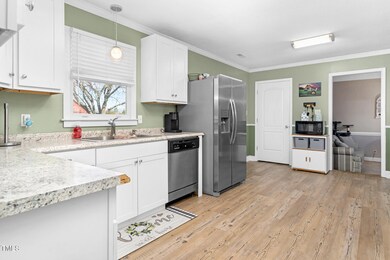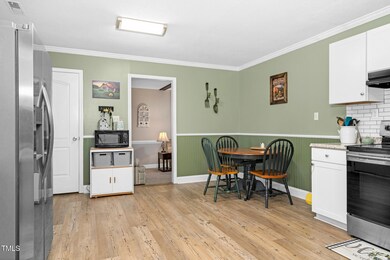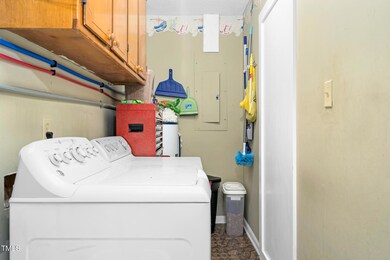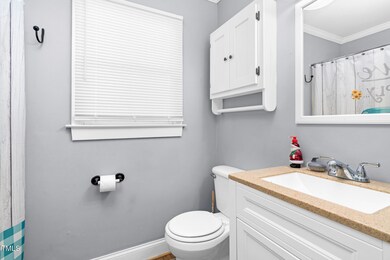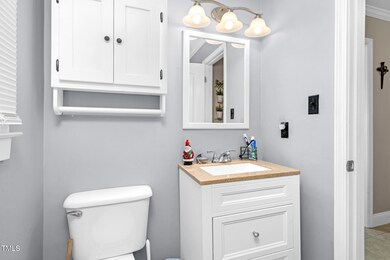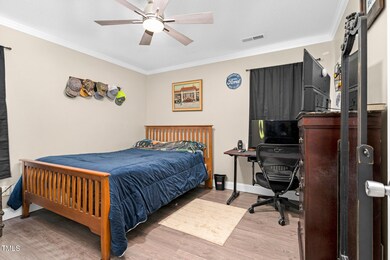
1587 Crockers Nub Rd Middlesex, NC 27557
O'Neals NeighborhoodHighlights
- No HOA
- Central Air
- Heat Pump System
- Tile Flooring
- Ceiling Fan
- 1-Story Property
About This Home
As of April 2025Seller will entertain all offers. Warmth and charm are on full display in this lovely ranch home, located in rural Johnston County. Recent kitchen updates include new cabinetry and flooring. Situated on just under an acre, parcel is perfect for the animal lover, gardener or outdoor living enthusiast. Peaceful, easy living at an affordable price.
Last Agent to Sell the Property
Four Walls Properties License #248444 Listed on: 02/04/2025
Home Details
Home Type
- Single Family
Est. Annual Taxes
- $1,174
Year Built
- Built in 1985
Lot Details
- 0.97 Acre Lot
Home Design
- Slab Foundation
- Shingle Roof
- Metal Roof
- HardiePlank Type
Interior Spaces
- 1,677 Sq Ft Home
- 1-Story Property
- Ceiling Fan
Flooring
- Carpet
- Tile
- Luxury Vinyl Tile
Bedrooms and Bathrooms
- 3 Bedrooms
- 2 Full Bathrooms
Parking
- 2 Parking Spaces
- 2 Open Parking Spaces
Schools
- Glendale-Kenly Elementary School
- N Johnston Middle School
- N Johnston High School
Utilities
- Central Air
- Heat Pump System
- Private Water Source
- Well
- Septic Tank
Community Details
- No Home Owners Association
Listing and Financial Details
- Assessor Parcel Number 11O02060C
Ownership History
Purchase Details
Home Financials for this Owner
Home Financials are based on the most recent Mortgage that was taken out on this home.Purchase Details
Home Financials for this Owner
Home Financials are based on the most recent Mortgage that was taken out on this home.Similar Homes in Middlesex, NC
Home Values in the Area
Average Home Value in this Area
Purchase History
| Date | Type | Sale Price | Title Company |
|---|---|---|---|
| Deed | $240,000 | None Listed On Document | |
| Warranty Deed | $138,000 | None Available |
Mortgage History
| Date | Status | Loan Amount | Loan Type |
|---|---|---|---|
| Open | $8,400 | New Conventional | |
| Open | $235,653 | New Conventional | |
| Previous Owner | $137,250 | Adjustable Rate Mortgage/ARM | |
| Previous Owner | $61,064 | FHA | |
| Previous Owner | $78,764 | FHA |
Property History
| Date | Event | Price | Change | Sq Ft Price |
|---|---|---|---|---|
| 04/22/2025 04/22/25 | Sold | $240,000 | -7.2% | $143 / Sq Ft |
| 03/18/2025 03/18/25 | Pending | -- | -- | -- |
| 03/02/2025 03/02/25 | Price Changed | $258,500 | -1.9% | $154 / Sq Ft |
| 02/17/2025 02/17/25 | Price Changed | $263,500 | -1.9% | $157 / Sq Ft |
| 02/04/2025 02/04/25 | For Sale | $268,500 | -- | $160 / Sq Ft |
Tax History Compared to Growth
Tax History
| Year | Tax Paid | Tax Assessment Tax Assessment Total Assessment is a certain percentage of the fair market value that is determined by local assessors to be the total taxable value of land and additions on the property. | Land | Improvement |
|---|---|---|---|---|
| 2024 | $1,045 | $128,970 | $23,750 | $105,220 |
| 2023 | $1,019 | $128,970 | $23,750 | $105,220 |
| 2022 | $1,045 | $128,970 | $23,750 | $105,220 |
| 2021 | $1,045 | $128,970 | $23,750 | $105,220 |
| 2020 | $1,083 | $128,970 | $23,750 | $105,220 |
| 2019 | $1,083 | $128,970 | $23,750 | $105,220 |
| 2018 | $742 | $86,300 | $21,770 | $64,530 |
| 2017 | $742 | $86,300 | $21,770 | $64,530 |
| 2016 | $742 | $86,300 | $21,770 | $64,530 |
| 2015 | $742 | $86,300 | $21,770 | $64,530 |
| 2014 | $742 | $86,300 | $21,770 | $64,530 |
Agents Affiliated with this Home
-
T
Seller's Agent in 2025
Tabatha Wall
Four Walls Properties
(919) 272-7974
1 in this area
7 Total Sales
-

Buyer's Agent in 2025
Adam Bennett
Right Realty Group
(910) 444-9617
2 in this area
121 Total Sales
Map
Source: Doorify MLS
MLS Number: 10074477
APN: 11O02060C
- 11262 N Carolina 42
- 710 Country Rd
- 11226 Old Beulah Rd
- 104 W Locke Level Dr
- 70 Prency Ln
- 98 Prency Ln
- 85 Prency Ln
- 27 Prency Ln
- 143 Prency Ln
- 555 House Rd
- 6350 N Carolina 42
- 10889 Nc 222 Hwy W
- 1007 Windward Hill Ct
- 889 Pollock Rd
- 889 Whitley Rd
- 450 Christmas Light Rd
- 8428 N Carolina 39
- 59 N Movado Trail
- 1170 Jerusalem Church Rd
- 59 Pagani Dr
