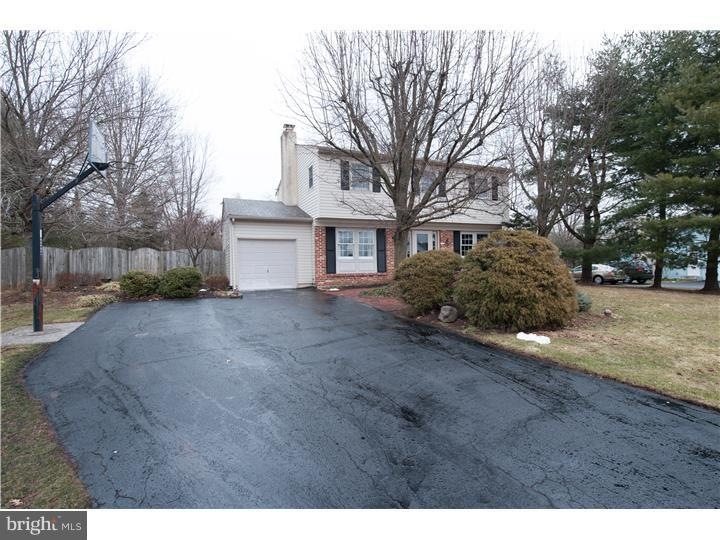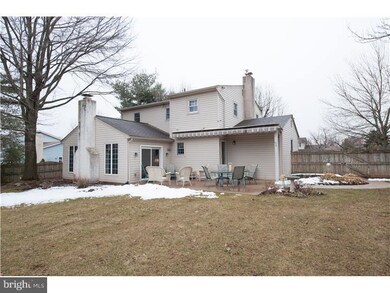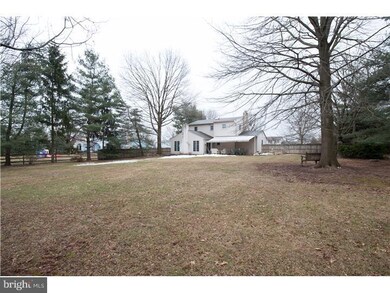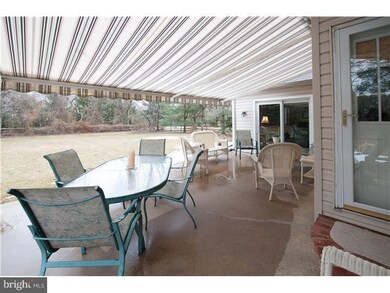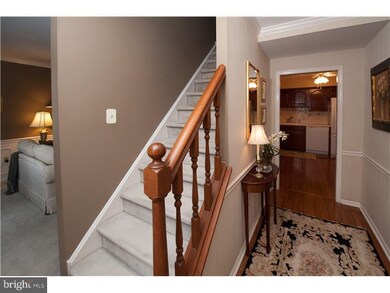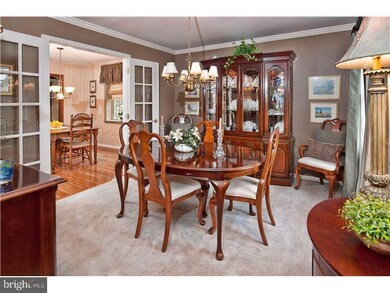
1587 Heebner Way Lansdale, PA 19446
Estimated Value: $522,000 - $590,000
Highlights
- Colonial Architecture
- Wood Flooring
- 2 Fireplaces
- Walton Farm El School Rated A-
- Attic
- No HOA
About This Home
As of July 2015Move in condition 4 bedroom 1 1/2 bath single home in Towamencin Township. The first floor includes a neutrally decorated living room, with wood burning fireplace and crown molding. The dining room, with crown molding, has french doors leading to the eat-in kitchen with ample counters and cabinets. The large step down family room includes a wood burning fireplace, exposed wood beams and sliding door exit to rear patio. The concrete patio with an electronic, retractable awning leads to a private rear yard. Finishing out the first floor is the laundry room, updated powder room and attached 1 car garage. The basement is partially finished with plenty of storage areas. The second floor has 4 bedrooms (one is currently used as a closet with 3 walls of shelving) and a full bathroom. There are pull down stairs to a floored attic providing even more storage. Upgrades include newer water heater, air conditioner and heater.
Last Agent to Sell the Property
CATHERINE DELUCCA
Coldwell Banker Realty Listed on: 03/26/2015
Home Details
Home Type
- Single Family
Est. Annual Taxes
- $4,709
Year Built
- Built in 1977
Lot Details
- 0.58 Acre Lot
- Level Lot
- Back and Front Yard
- Property is in good condition
- Property is zoned R175
Home Design
- Colonial Architecture
- Pitched Roof
- Shingle Roof
- Vinyl Siding
Interior Spaces
- 2,024 Sq Ft Home
- Property has 2 Levels
- Ceiling Fan
- 2 Fireplaces
- Brick Fireplace
- Family Room
- Living Room
- Dining Room
- Basement Fills Entire Space Under The House
- Attic
Kitchen
- Eat-In Kitchen
- Self-Cleaning Oven
- Dishwasher
- Disposal
Flooring
- Wood
- Wall to Wall Carpet
- Tile or Brick
Bedrooms and Bathrooms
- 4 Bedrooms
- En-Suite Primary Bedroom
- 1.5 Bathrooms
Laundry
- Laundry Room
- Laundry on main level
Parking
- 4 Car Direct Access Garage
- 3 Open Parking Spaces
- Driveway
Outdoor Features
- Patio
Schools
- Walton Farm Elementary School
- Pennfield Middle School
- North Penn Senior High School
Utilities
- Forced Air Heating and Cooling System
- Heating System Uses Oil
- Oil Water Heater
- Cable TV Available
Community Details
- No Home Owners Association
- Lansdale Subdivision
Listing and Financial Details
- Tax Lot 008
- Assessor Parcel Number 53-00-03573-154
Ownership History
Purchase Details
Home Financials for this Owner
Home Financials are based on the most recent Mortgage that was taken out on this home.Purchase Details
Purchase Details
Home Financials for this Owner
Home Financials are based on the most recent Mortgage that was taken out on this home.Purchase Details
Similar Homes in Lansdale, PA
Home Values in the Area
Average Home Value in this Area
Purchase History
| Date | Buyer | Sale Price | Title Company |
|---|---|---|---|
| Urbank Steven | $325,000 | None Available | |
| Desteffano Michael A | -- | None Available | |
| Desteffano Michele M | -- | Lsi | |
| Desteffano Michele M | -- | -- |
Mortgage History
| Date | Status | Borrower | Loan Amount |
|---|---|---|---|
| Open | Urbank Steven | $250,000 | |
| Closed | Urbank Steven | $276,250 | |
| Previous Owner | Desteffano Michelle M | $25,000 | |
| Previous Owner | Desteffano Michele M | $236,500 |
Property History
| Date | Event | Price | Change | Sq Ft Price |
|---|---|---|---|---|
| 07/08/2015 07/08/15 | Sold | $325,000 | -3.0% | $161 / Sq Ft |
| 05/18/2015 05/18/15 | Pending | -- | -- | -- |
| 05/11/2015 05/11/15 | Price Changed | $335,000 | -1.5% | $166 / Sq Ft |
| 03/26/2015 03/26/15 | For Sale | $340,000 | -- | $168 / Sq Ft |
Tax History Compared to Growth
Tax History
| Year | Tax Paid | Tax Assessment Tax Assessment Total Assessment is a certain percentage of the fair market value that is determined by local assessors to be the total taxable value of land and additions on the property. | Land | Improvement |
|---|---|---|---|---|
| 2024 | $6,236 | $153,980 | -- | -- |
| 2023 | $5,972 | $153,980 | $0 | $0 |
| 2022 | $5,606 | $153,980 | $0 | $0 |
| 2021 | $5,444 | $153,980 | $0 | $0 |
| 2020 | $5,197 | $153,980 | $0 | $0 |
| 2019 | $5,107 | $153,980 | $0 | $0 |
| 2018 | $1,008 | $153,980 | $0 | $0 |
| 2017 | $4,904 | $153,980 | $0 | $0 |
| 2016 | $4,844 | $153,980 | $0 | $0 |
| 2015 | $4,641 | $153,980 | $0 | $0 |
| 2014 | $4,641 | $160,180 | $47,630 | $112,550 |
Agents Affiliated with this Home
-
C
Seller's Agent in 2015
CATHERINE DELUCCA
Coldwell Banker Realty
-
Maripatricia King

Buyer's Agent in 2015
Maripatricia King
Long & Foster Real Estate, Inc.
(215) 740-9251
60 Total Sales
Map
Source: Bright MLS
MLS Number: 1002560554
APN: 53-00-03573-154
- 1001 Winfield Ct
- 721 Springhouse Ct
- 720 Springhouse Ct
- 32 Newbury Way Unit 41
- 205 Brunswick Ct
- 805 Keeler Rd
- 1620 Quarry Rd
- 900 Buckboard Way
- 33 Longwood Ct E
- 1489 Maxwell Ct
- 1375 Allentown Rd
- 1486 W Main St
- 14 Juniper Ct W
- 588 Weikel Rd
- 1926 Burgundy Way
- 12 Wildbriar Ct
- 1805 Red Oak Way
- 1170 Weston Way
- 1183 Weston Way
- 2055 Allentown Rd
- 1587 Heebner Way
- 1583 Heebner Way
- 1593 Heebner Way
- 1579 Heebner Way
- 1597 Heebner Way
- 1590 Heebner Way
- 1594 Heebner Way
- 1588 Heebner Way
- 1584 Heebner Way
- 1598 Heebner Way
- 1605 Heebner Way
- 1575 Heebner Way
- 1580 Heebner Way
- 1564 Tennis Cir
- 1570 Tennis Cir
- 1814 Pennland Ct
- 1813 Pennland Ct
- 1576 Heebner Way
- 1615 Heebner Way
- 1817 Pennland Ct
