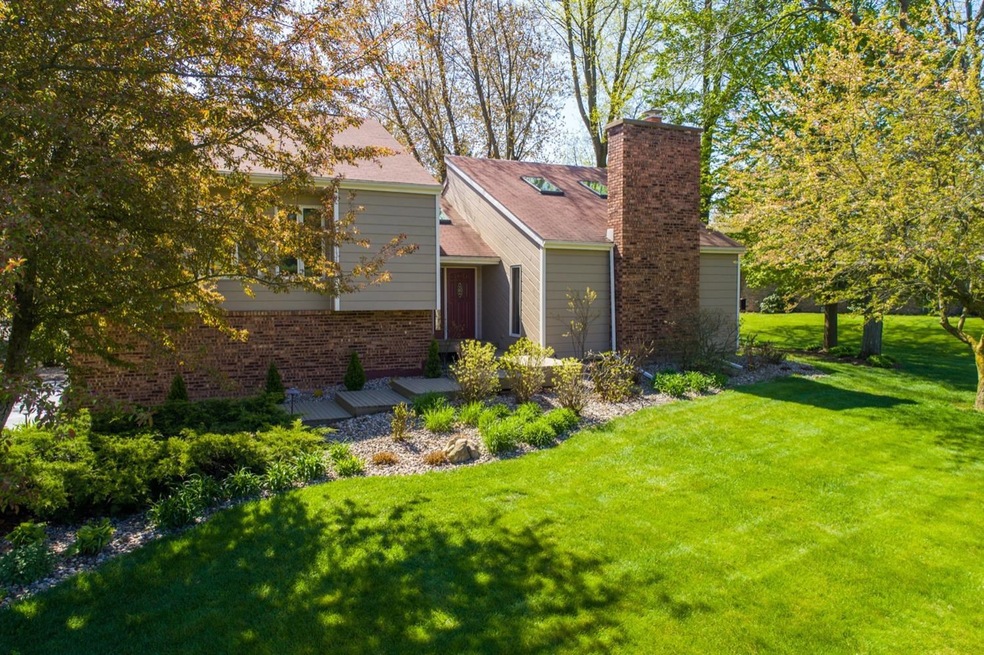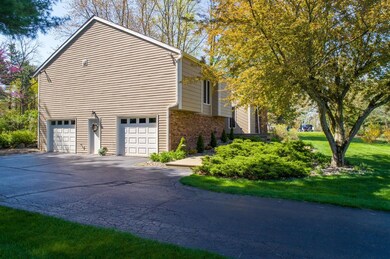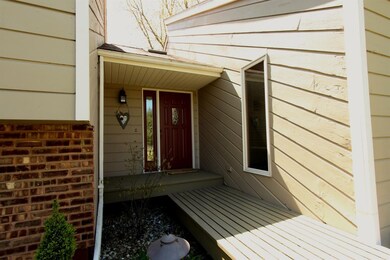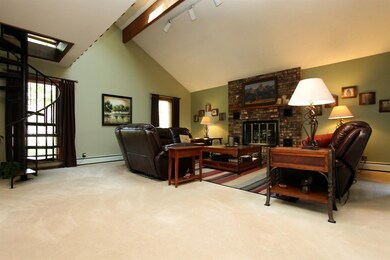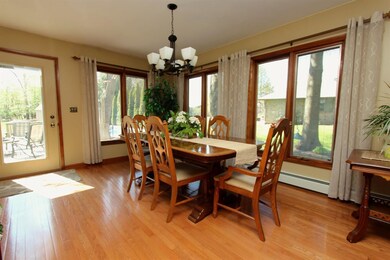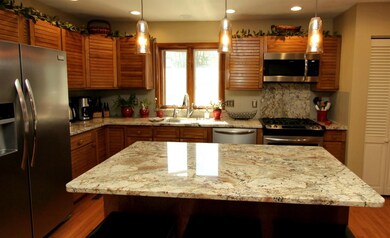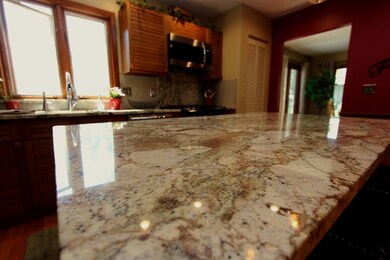
1587 N Rustic Dr La Porte, IN 46350
Highlights
- In Ground Pool
- Deck
- Cathedral Ceiling
- F. Willard Crichfield Elementary School Rated A-
- Recreation Room
- Whirlpool Bathtub
About This Home
As of August 2020MATCHLESS & INVITING!! This 2,696 sq ft 2-story is located on 1.34 acres in the cherished subdivision of Rustic Hills & CRICHFIELD SCHOOL district. With 4 bedrooms, 2.5 baths this home has numerous upgrades and has been meticulously maintained. The Main Floor is exquisite, featuring a spacious 2-story Great room with Loft, an endearing Dining Room overlooking back patio, along with a sun-drenched Kitchen and Nook that overlooks the gleaming in-ground swimming pool. The 2nd Floor offers 3 distinctive bedrooms, including a Master with a gratifying en-suite, His & Her's closets, a treasured bath, with jetted tub, walk-in shower and double-vanity. The FULL FINISHED basement is perfect for entertaining and includes a generous sized 4th bedroom. NEED I SAY MORE? 4.5 car garage, 2 attached - 2.5 detached showcase garage. Secluded In- Ground Pool area creates your own private paradise. Embrace the views from every level of this spectacular 1.34 Acre Estate. Call today for a private tour!
Last Agent to Sell the Property
Brokerworks Group License #RB16001178 Listed on: 05/14/2020
Home Details
Home Type
- Single Family
Est. Annual Taxes
- $2,419
Year Built
- Built in 1979
Lot Details
- 1.34 Acre Lot
- Lot Dimensions are 166 x 352
- Landscaped
- Paved or Partially Paved Lot
- Level Lot
Parking
- 4.5 Car Garage
- Garage Door Opener
- Off-Street Parking
Home Design
- Cedar Siding
- Cement Board or Planked
Interior Spaces
- 2,696 Sq Ft Home
- 2-Story Property
- Cathedral Ceiling
- Skylights
- Great Room
- Living Room with Fireplace
- Formal Dining Room
- Den
- Recreation Room
- Natural lighting in basement
Kitchen
- Portable Gas Range
- Microwave
- Freezer
- Dishwasher
Bedrooms and Bathrooms
- 4 Bedrooms
- In-Law or Guest Suite
- Whirlpool Bathtub
Laundry
- Laundry Room
- Dryer
- Washer
Pool
- In Ground Pool
- Pool Equipment or Cover
Outdoor Features
- Balcony
- Deck
- Covered patio or porch
- Outdoor Storage
Utilities
- Cooling Available
- Furnace Humidifier
- Heating System Uses Natural Gas
- Well
- Water Softener is Owned
- Septic System
- Cable TV Available
Community Details
- Rustic Hills Subdivision
- Net Lease
Listing and Financial Details
- Assessor Parcel Number 460629200049000042
Ownership History
Purchase Details
Home Financials for this Owner
Home Financials are based on the most recent Mortgage that was taken out on this home.Purchase Details
Home Financials for this Owner
Home Financials are based on the most recent Mortgage that was taken out on this home.Similar Homes in La Porte, IN
Home Values in the Area
Average Home Value in this Area
Purchase History
| Date | Type | Sale Price | Title Company |
|---|---|---|---|
| Interfamily Deed Transfer | -- | None Available | |
| Warranty Deed | -- | Liberty Title & Escrow |
Mortgage History
| Date | Status | Loan Amount | Loan Type |
|---|---|---|---|
| Open | $262,400 | No Value Available | |
| Closed | $262,400 | No Value Available | |
| Previous Owner | $100,000 | No Value Available | |
| Previous Owner | $84,800 | New Conventional | |
| Previous Owner | $71,200 | Credit Line Revolving |
Property History
| Date | Event | Price | Change | Sq Ft Price |
|---|---|---|---|---|
| 07/22/2025 07/22/25 | Price Changed | $459,900 | -4.2% | $156 / Sq Ft |
| 06/28/2025 06/28/25 | For Sale | $479,900 | +46.3% | $162 / Sq Ft |
| 08/31/2020 08/31/20 | Sold | $328,000 | 0.0% | $122 / Sq Ft |
| 08/21/2020 08/21/20 | Pending | -- | -- | -- |
| 05/14/2020 05/14/20 | For Sale | $328,000 | -- | $122 / Sq Ft |
Tax History Compared to Growth
Tax History
| Year | Tax Paid | Tax Assessment Tax Assessment Total Assessment is a certain percentage of the fair market value that is determined by local assessors to be the total taxable value of land and additions on the property. | Land | Improvement |
|---|---|---|---|---|
| 2024 | $3,495 | $345,300 | $55,600 | $289,700 |
| 2023 | $3,416 | $339,600 | $55,600 | $284,000 |
| 2022 | $2,907 | $308,900 | $52,100 | $256,800 |
| 2021 | $2,907 | $276,400 | $52,100 | $224,300 |
| 2020 | $2,612 | $276,400 | $52,100 | $224,300 |
| 2019 | $2,572 | $236,200 | $51,600 | $184,600 |
| 2018 | $2,419 | $220,900 | $46,200 | $174,700 |
| 2017 | $2,320 | $221,500 | $46,200 | $175,300 |
| 2016 | $2,444 | $239,300 | $36,900 | $202,400 |
| 2014 | $2,373 | $239,900 | $24,000 | $215,900 |
Agents Affiliated with this Home
-
Kathleen Osinski

Seller's Agent in 2025
Kathleen Osinski
Coldwell Banker Realty
(219) 895-4569
84 Total Sales
-
Kristy Ruminski

Seller's Agent in 2020
Kristy Ruminski
Brokerworks Group
(219) 393-8084
359 Total Sales
Map
Source: Northwest Indiana Association of REALTORS®
MLS Number: GNR474515
APN: 46-06-29-200-049.000-042
- 1856 N Rustic Dr
- 1576 N 400 W
- 1967 N Rustic Ct
- 3611 W Waverly Rd
- 554 N Orr Lake Rd
- 3855 W Johnson Rd
- 5424 W 150 N
- 204 Farmwood Ln
- 294 N Timber Ridge Rd
- 4001 W Small Rd
- 152 Country Club Dr
- 144 Dogwood Dr
- 54 Dogwood Dr
- 119 Closser Ave
- 208 Ardmore Ave
- 334 Grayson Rd
- 336 Grayson Rd
- 121 S 500 W
- 2688 Hogan Ave
- 3020 W Palmer Ave
