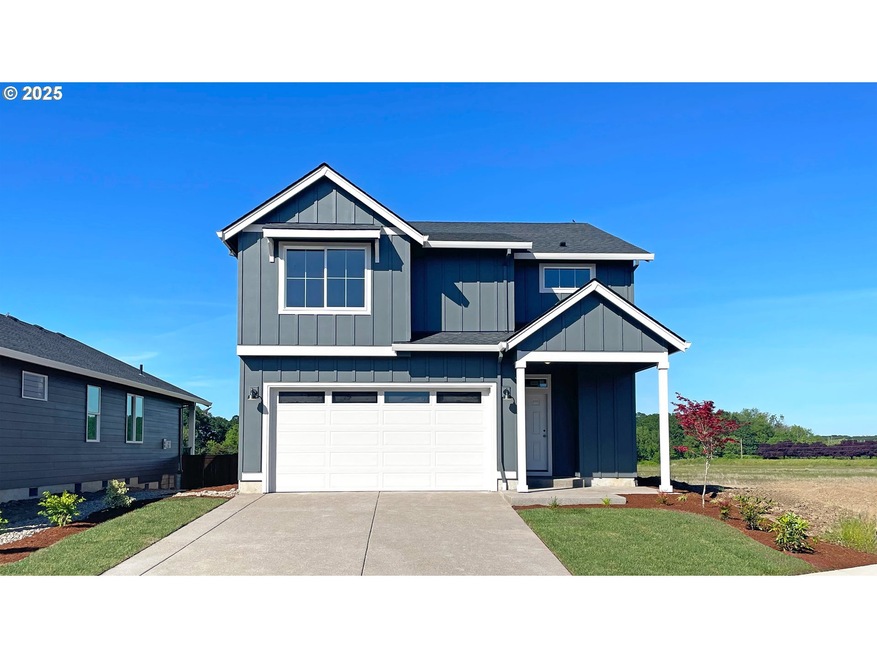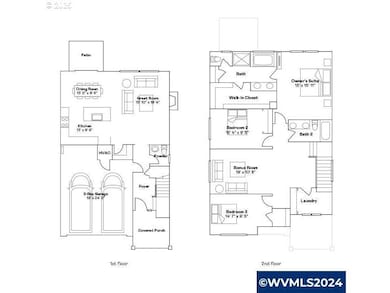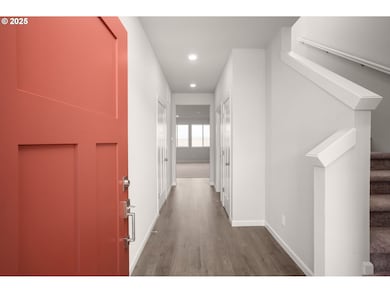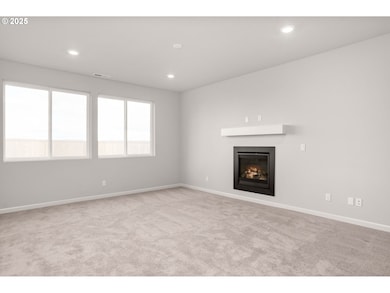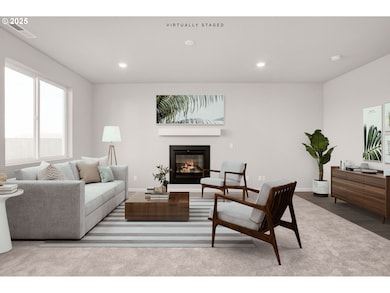
$425,000
- 3 Beds
- 2 Baths
- 1,896 Sq Ft
- 740 36th Place SE
- Albany, OR
Accepted Offer with Contingencies. Nestled in a peaceful cul-de-sac this lovely home offers a prime location near various amenities. Well maintained, exudes charm & provides abundant storage space. Notable features include a kitchen with an expansive countertop peninsula & a spacious bonus room ideal for a game room or family room. The property showcases a picturesque fully fenced backyard
Laura Gillott KELLER WILLIAMS REALTY MID-WILLAMETTE - GILLOTT TEAM
