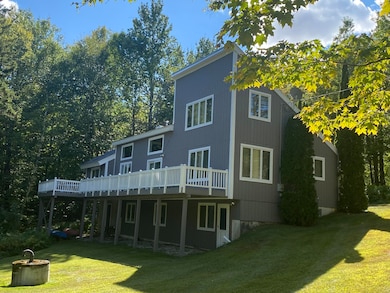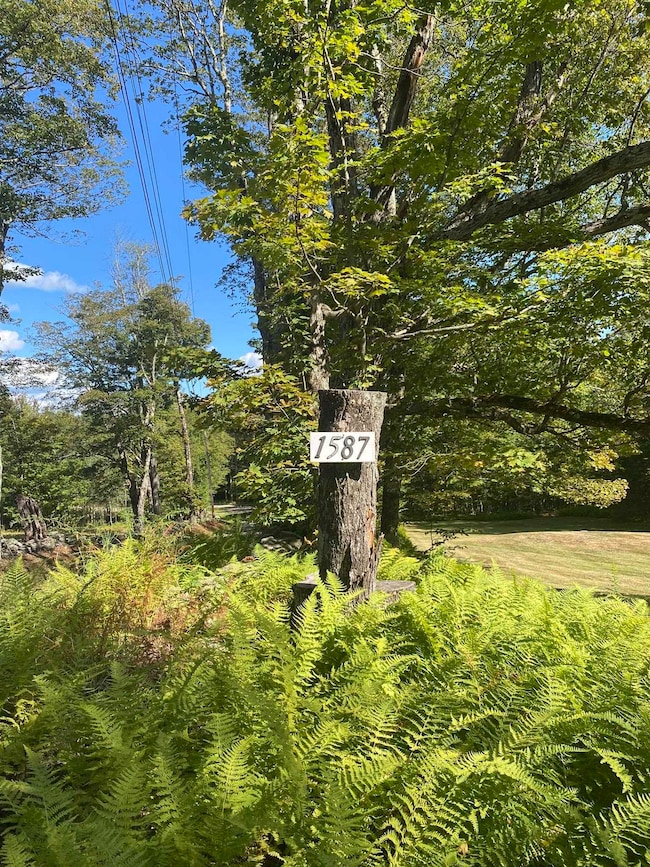1587 Upper Holbrook Rd Whitingham, VT 05361
Estimated payment $2,744/month
Highlights
- Primary Bedroom Suite
- Deck
- Wooded Lot
- 3 Acre Lot
- Contemporary Architecture
- Wood Flooring
About This Home
Set on 3 beautiful acres, this well-maintained 3-bedroom plus loft, 2 1/2 bath home is truly move-in ready. Enter through a spacious mudroom with a convenient back opening for bringing in firewood for the cozy wood stove in the living room. The open-concept kitchen and dining area provide plenty of room for entertaining, while a den/game room just off the living room with a bar area (4X8) offers extra space to gather. A half bath is also located on the main level. Upstairs, the loft makes a great office, reading nook, or playroom. The lower level features a primary suite with a 3⁄4 bath, two additional bedrooms, another 3⁄4 bath, laundry, and a utility room. Step outside to the back deck and enjoy the countryside views, where you may even catch sight of cows grazing across the way. The North Adams Art Scene and Mass MoCA are just the start of what western Massachusetts and southern Vermont have to offer. Conveniently located near year-round recreation, including golfing, hiking, boating, biking, and snowmobiling, with skiing just minutes away at Mount Snow, Berkshire East, and Stratton. A warm and inviting move-in-ready property is ideal as a full-time residence or a Vermont getaway.
Listing Agent
Deerfield Valley Real Estate License #082.0003678 Listed on: 09/13/2025
Home Details
Home Type
- Single Family
Est. Annual Taxes
- $6,424
Year Built
- Built in 1989
Lot Details
- 3 Acre Lot
- Wooded Lot
Parking
- Gravel Driveway
Home Design
- Contemporary Architecture
- Wood Frame Construction
- Metal Roof
- Wood Siding
Interior Spaces
- Property has 2 Levels
- Ceiling Fan
- Natural Light
- Blinds
- Mud Room
- Living Room
- Combination Kitchen and Dining Room
- Den
- Loft
- Utility Room
- Dishwasher
Flooring
- Wood
- Carpet
- Vinyl Plank
Bedrooms and Bathrooms
- 3 Bedrooms
- Primary Bedroom Suite
- En-Suite Bathroom
Laundry
- Laundry Room
- Dryer
- Washer
Finished Basement
- Basement Fills Entire Space Under The House
- Interior Basement Entry
Outdoor Features
- Deck
Schools
- Deerfield Valley Elem. Sch Elementary School
- Twin Valley Middle School
- Twin Valley High School
Utilities
- Baseboard Heating
- Drilled Well
- High Speed Internet
Map
Home Values in the Area
Average Home Value in this Area
Property History
| Date | Event | Price | List to Sale | Price per Sq Ft |
|---|---|---|---|---|
| 12/19/2025 12/19/25 | Price Changed | $425,000 | -4.5% | $148 / Sq Ft |
| 11/12/2025 11/12/25 | Price Changed | $445,000 | -4.3% | $155 / Sq Ft |
| 09/13/2025 09/13/25 | For Sale | $465,000 | -- | $162 / Sq Ft |
Source: PrimeMLS
MLS Number: 5061235
- 292 Deer Hill Rd
- 233 Poverty Row
- 210 Burrington Hill Rd
- 2173 Vermont 8a
- 1192 Chapel Hill Rd
- 4 Murdock Ln
- 843 Kentfield Rd
- 104 Karen Day Rd
- 442 Mcmillan Rd
- 1950 Collins Rd
- 618 Shearer Hill Rd
- 829 Pennel Hill Rd
- 594 Massachusetts 8a
- 251 Phillips Hill Rd
- 145 Shearer Hill Rd
- Lot 3 Old Mill Ln
- Lot 4 Old Mill Ln
- Lot 2 Old Mill Ln
- Lot 5 Old Mill Ln
- 216 Ghastly Job Way
- 3 Ecology Dr Unit 3
- 1 Lyonsville Rd Unit B
- 160 Main St Unit 2
- 1745 Massachusetts 2
- 498 Marlboro Rd Unit N27
- 498 Marlboro Rd Unit N16
- 498 Marlboro Rd Unit N26
- 995 Western Ave Unit 200
- 55 Bridge St Unit C
- 3550 Coolidge Hwy Unit 2
- 156 River Rd
- 3A Black Pine Unit ID1261564P
- 197 Western Ave Unit 2 - Upstairs
- 210 Elliot St Unit 3
- 28 Brook St Unit 4
- 47 Dudley Plaza
- 92 Prospect St Unit 1
- 4 Elliot St Unit 3
- 4 Elliot St Unit 2
- 4 Elliot St Unit 8







