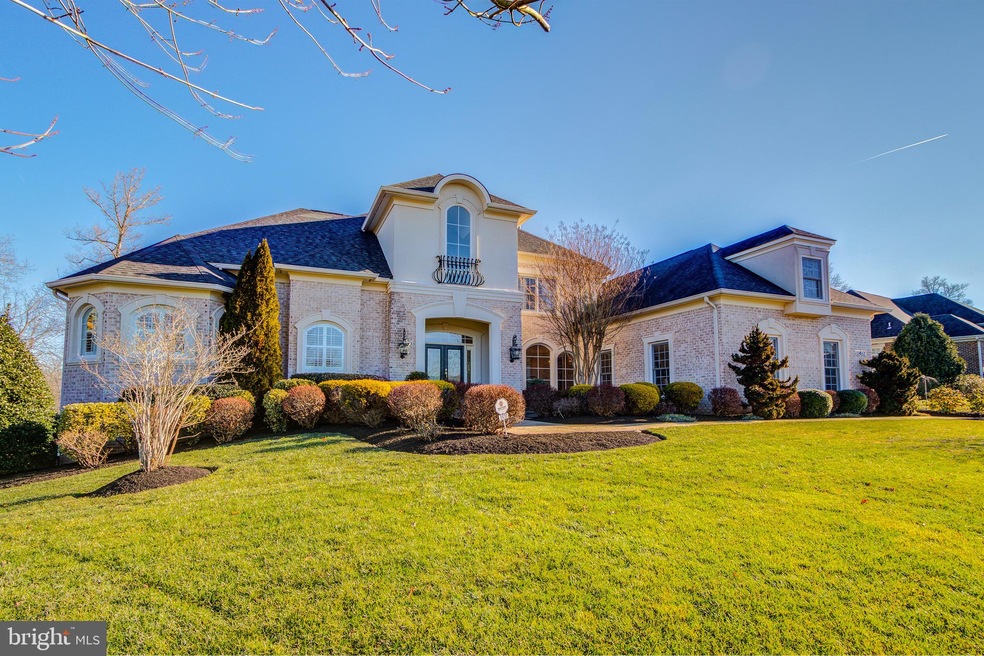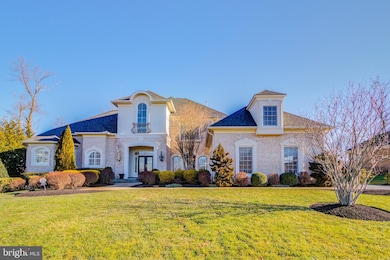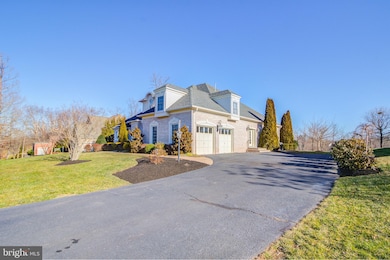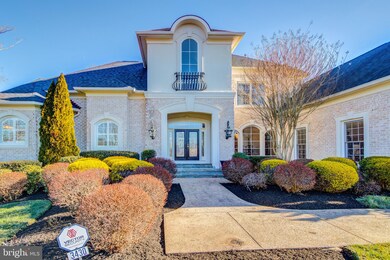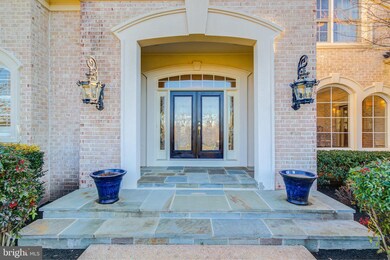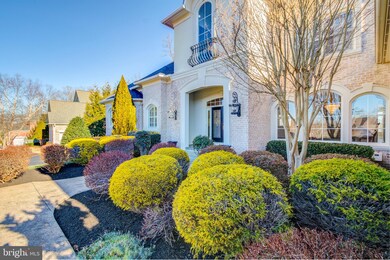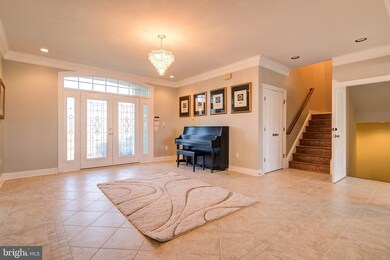
15872 Spyglass Hill Loop Gainesville, VA 20155
Lake Manassas NeighborhoodHighlights
- On Golf Course
- Eat-In Gourmet Kitchen
- Open Floorplan
- Buckland Mills Elementary School Rated A
- Panoramic View
- Property is near a park
About This Home
As of February 2021Headline: Exquisitely appointed Nelson built Betty Model offering a Main Level Master Suite and Picturesque views of the Golf Course and Lake Manassas. Located on a private drive and backing to Hole #13 of Stonewall Golf Course overlooking the Lake. As you enter the stained glass French doors leading to the Foyer you are greeted with custom ceramic tile flooring, fresh neutral paint throughout, elegant double crown molding, crystal chandelier, recessed lighting. The Formal Dining Room enjoys elegant Palladian windows, ceramic tile flooring, decorative columns, double crown molding, fresh neutral paint, a designer crystal chandelier and crystal walk sconces. The Family Room features custom built-in shelving and cabinet storage, gas fireplace with granite surround, ceramic tile flooring, fresh paint, double crown molding, recessed lighting and three sets of French Doors with transom windows open to the outdoor living space. The Gourmet Kitchen enjoys ceramic tile flooring, custom upgraded white cabinetry, granite counter tops, recessed lighting, a breakfast bar, spacious center island with under cabinet storage, a custom light fixture, high-end Jen-air appliances to include dual fuel stove, wall oven, warming drawer, microwave, beverage refrigerator and custom cabinetry fridge and dishwasher, a large walk-in pantry and French doors open from the kitchen to the rear patio living space. The sun-filled Table Space offers incredible morning light, bay windows with transom, and a designer light fixture. The Study features an updated ceiling fan light fixture, recessed lighting, and windows with transom for a view of the golf course and Lake Manassas. The main level powder room enjoys a custom granite top vanity, updated fixtures and an oval window for natural light. Enjoy doing your laundry in the main level laundry room offering retro style cabinetry and a sink. The main level Master Suite features tray ceilings, fresh neutral paint, a gas fireplace with granite surround, sitting area with bay windows and a custom ceiling fan light fixture, coffee bar with ceramic tile counter, sink and beverage refrigerator and private access to the rear patio. The Master Bathroom enjoys a water closet to include a bidet and sink, whirlpool jetted tub, glass door standing shower, double vanities with ceramic tile countertops and under cabinet storage, windows for natural light with plantation shutters and a custom built spacious walk-in closet with recessed lighting and natural lighting. Hardwood stairs carry you to the upper level living space. The Family Room offers vaulted ceiling with a stunning Palladian window, elegant double crown molding with custom track lighting, recessed lighting, plush carpeting and fresh paint. The upper level Master Bedroom/Princess Suite enjoys plush neutral carpeting, custom neutral paint, two large closets, a bay window Sitting Area offering picturesque views and a designer chandelier. The en suite full bathroom features a single sink vanity with ceramic tile countertops, a glass door standing shower and additional cabinet storage space. Bedroom 3 features plush carpeting, neutral paint, a custom ceiling fan light fixture, two large closets and en suite full bathroom features a single sink vanity with ceramic tile countertops, a glass door standing shower and additional cabinet storage space. Bedroom 4 offers plush carpeting, fresh neutral paint, a designer ceiling fan light fixture, spacious closet and shared Jack & Jill bathroom with ceramic tile flooring, ceramic tile counter tops, additional cabinetry storage and a shower/tub combo. Sharing the Jack & Jill bathroom is the Loft Bedroom 5 featuring two reading nooks, vaulted ceiling, plush carpeting, fresh paint and an upper level laundry room. Additional Amenities: 5-Ton 4 Zone HVAC, New Quick Heat water heater, Plantation Shutters, Additional Hardwire Either-net, ideal for virtual schooling or working from home, Freshly painted interior walls and trim, Jen-air
Last Agent to Sell the Property
Long & Foster Real Estate, Inc. License #0225198773 Listed on: 01/13/2021

Home Details
Home Type
- Single Family
Est. Annual Taxes
- $12,555
Year Built
- Built in 2004
Lot Details
- 0.54 Acre Lot
- On Golf Course
- Landscaped
- Extensive Hardscape
- Private Lot
- Premium Lot
- Sprinkler System
- Backs to Trees or Woods
- Property is in excellent condition
- Property is zoned RPC
HOA Fees
- $213 Monthly HOA Fees
Parking
- 2 Car Attached Garage
- Side Facing Garage
- Driveway
Property Views
- Lake
- Panoramic
- Golf Course
- Woods
Home Design
- French Architecture
- Brick Exterior Construction
Interior Spaces
- Property has 3 Levels
- Open Floorplan
- Wet Bar
- Central Vacuum
- Built-In Features
- Crown Molding
- Tray Ceiling
- Cathedral Ceiling
- Ceiling Fan
- Recessed Lighting
- 2 Fireplaces
- Palladian Windows
- Stained Glass
- Bay Window
- Transom Windows
- French Doors
- Entrance Foyer
- Family Room Off Kitchen
- Sitting Room
- Formal Dining Room
- Den
- Security Gate
Kitchen
- Eat-In Gourmet Kitchen
- Breakfast Room
- Built-In Oven
- Gas Oven or Range
- Built-In Microwave
- Dishwasher
- Stainless Steel Appliances
- Kitchen Island
- Upgraded Countertops
- Wine Rack
- Disposal
Flooring
- Wood
- Carpet
- Ceramic Tile
Bedrooms and Bathrooms
- En-Suite Primary Bedroom
- En-Suite Bathroom
- Walk-In Closet
- Whirlpool Bathtub
- Bathtub with Shower
- Walk-in Shower
Laundry
- Laundry on main level
- Dryer
- Washer
Unfinished Basement
- Basement Fills Entire Space Under The House
- Walk-Up Access
- Connecting Stairway
- Side Exterior Basement Entry
- Basement Windows
Outdoor Features
- Patio
- Exterior Lighting
- Porch
Location
- Property is near a park
Schools
- Buckland Mills Elementary School
- Ronald Wilson Regan Middle School
- Patriot High School
Utilities
- Forced Air Zoned Heating and Cooling System
- Natural Gas Water Heater
Listing and Financial Details
- Tax Lot 22
- Assessor Parcel Number 7296-67-4871
Community Details
Overview
- Lake Manassas Subdivision
Recreation
- Community Indoor Pool
Ownership History
Purchase Details
Home Financials for this Owner
Home Financials are based on the most recent Mortgage that was taken out on this home.Purchase Details
Home Financials for this Owner
Home Financials are based on the most recent Mortgage that was taken out on this home.Purchase Details
Similar Homes in Gainesville, VA
Home Values in the Area
Average Home Value in this Area
Purchase History
| Date | Type | Sale Price | Title Company |
|---|---|---|---|
| Deed | $1,075,000 | Universal Title | |
| Deed | $902,000 | Metropolitan Title Llc | |
| Deed | $250,000 | -- |
Mortgage History
| Date | Status | Loan Amount | Loan Type |
|---|---|---|---|
| Open | $806,250 | New Conventional | |
| Previous Owner | $374,500 | New Conventional | |
| Previous Owner | $506,900 | New Conventional | |
| Previous Owner | $350,000 | Credit Line Revolving |
Property History
| Date | Event | Price | Change | Sq Ft Price |
|---|---|---|---|---|
| 02/12/2021 02/12/21 | Sold | $1,075,000 | 0.0% | $175 / Sq Ft |
| 01/14/2021 01/14/21 | Pending | -- | -- | -- |
| 01/13/2021 01/13/21 | For Sale | $1,075,000 | +19.2% | $175 / Sq Ft |
| 03/09/2020 03/09/20 | Sold | $902,000 | +0.2% | $146 / Sq Ft |
| 01/07/2020 01/07/20 | For Sale | $900,000 | -0.2% | $146 / Sq Ft |
| 01/06/2020 01/06/20 | Pending | -- | -- | -- |
| 01/05/2020 01/05/20 | Off Market | $902,000 | -- | -- |
| 11/21/2019 11/21/19 | Price Changed | $900,000 | -4.2% | $146 / Sq Ft |
| 10/11/2019 10/11/19 | For Sale | $939,000 | -- | $153 / Sq Ft |
Tax History Compared to Growth
Tax History
| Year | Tax Paid | Tax Assessment Tax Assessment Total Assessment is a certain percentage of the fair market value that is determined by local assessors to be the total taxable value of land and additions on the property. | Land | Improvement |
|---|---|---|---|---|
| 2024 | $11,792 | $1,185,700 | $370,100 | $815,600 |
| 2023 | $12,301 | $1,182,200 | $367,000 | $815,200 |
| 2022 | $12,380 | $1,107,500 | $335,100 | $772,400 |
| 2021 | $11,967 | $990,200 | $272,300 | $717,900 |
| 2020 | $15,976 | $1,030,700 | $272,300 | $758,400 |
| 2019 | $13,443 | $867,300 | $245,500 | $621,800 |
| 2018 | $10,690 | $885,300 | $245,500 | $639,800 |
| 2017 | $11,271 | $925,000 | $237,400 | $687,600 |
| 2016 | $11,559 | $958,100 | $261,000 | $697,100 |
| 2015 | $12,033 | $999,000 | $250,600 | $748,400 |
| 2014 | $12,033 | $976,500 | $271,300 | $705,200 |
Agents Affiliated with this Home
-
Steve Capalbo

Seller's Agent in 2021
Steve Capalbo
Long & Foster
(571) 239-8386
5 in this area
117 Total Sales
-
Leah Knight

Seller Co-Listing Agent in 2021
Leah Knight
Long & Foster
(703) 409-8025
3 in this area
188 Total Sales
-
Serif Soydan

Buyer's Agent in 2021
Serif Soydan
EXP Realty, LLC
(312) 330-7300
7 in this area
170 Total Sales
-
Jon Blankenship

Seller's Agent in 2020
Jon Blankenship
Pearson Smith Realty, LLC
(703) 898-7621
179 Total Sales
-
Beverly Beck

Buyer's Agent in 2020
Beverly Beck
Samson Properties
(703) 919-2133
2 in this area
64 Total Sales
Map
Source: Bright MLS
MLS Number: VAPW512980
APN: 7296-67-4871
- 15855 Spyglass Hill Loop
- 8130 Cancun Ct
- 7990 Amsterdam Ct
- 8109 Crooked Oaks Ct
- 7974 Turtle Creek Cir
- 15017 Lee Hwy
- 7688 Lucas Ct
- 15621 Sunshine Ridge Ln
- 14843 Lee Hwy
- 7848 Cedar Branch Dr
- 14815 Lee Hwy
- 7664 Great Dover St
- 7637 Northington Ct
- 15641 Sunshine Ridge Ln
- 7770 Cedar Branch Dr
- 15661 Sunshine Ridge Ln
- 14813 Lee Hwy
- 7921 Crescent Park Dr Unit 139
- 14809 Lee Hwy
- 7633 Great Dover St
