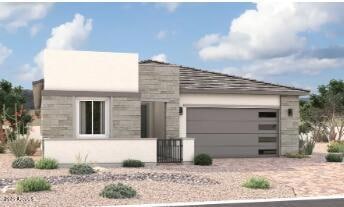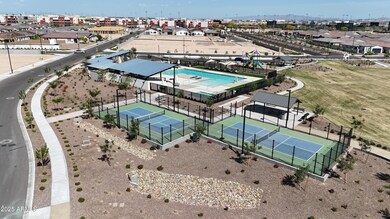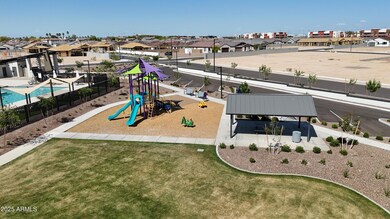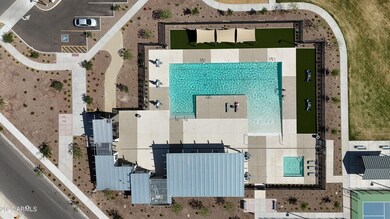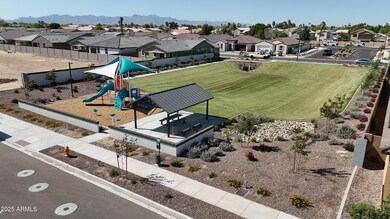
15872 W Miami St Goodyear, AZ 85338
Estimated payment $3,081/month
Highlights
- Mountain View
- Eat-In Kitchen
- Dual Vanity Sinks in Primary Bathroom
- 2 Car Direct Access Garage
- Double Pane Windows
- Community Playground
About This Home
In search of a ranch-style floor plan you can really make your own? Look no further than the Alden! This versatile home opens with two bedrooms flanking a bath. The foyer leads to an airy, open layout showcasing an impressive kitchen with a center island, a breakfast nook and a great room with access to the covered patio. The luxurious owner's suite is adjacent, and includes an oversized walk-in closet and an attached deluxe bath. A laundry, a mudroom conveniently located in the center of the home. Additional included features are gourmet kitchen, a fourth bedroom and third bathroom.
Home Details
Home Type
- Single Family
Est. Annual Taxes
- $7
Year Built
- Built in 2025 | Under Construction
Lot Details
- 5,750 Sq Ft Lot
- Desert faces the front of the property
- Block Wall Fence
- Sprinklers on Timer
HOA Fees
- $107 Monthly HOA Fees
Parking
- 2 Car Direct Access Garage
- Garage Door Opener
Home Design
- Wood Frame Construction
- Tile Roof
- Stone Exterior Construction
- Stucco
Interior Spaces
- 2,220 Sq Ft Home
- 1-Story Property
- Ceiling height of 9 feet or more
- Double Pane Windows
- Low Emissivity Windows
- Vinyl Clad Windows
- Mountain Views
- Washer and Dryer Hookup
Kitchen
- Eat-In Kitchen
- Breakfast Bar
- Built-In Electric Oven
- Gas Cooktop
- Built-In Microwave
- Kitchen Island
Flooring
- Carpet
- Tile
Bedrooms and Bathrooms
- 4 Bedrooms
- Primary Bathroom is a Full Bathroom
- 3 Bathrooms
- Dual Vanity Sinks in Primary Bathroom
- Bathtub With Separate Shower Stall
Accessible Home Design
- No Interior Steps
Schools
- Desert Star Elementary And Middle School
- Desert Edge High School
Utilities
- Central Air
- Heating System Uses Natural Gas
- Water Softener
Listing and Financial Details
- Tax Lot 154
- Assessor Parcel Number 500-94-500
Community Details
Overview
- Association fees include ground maintenance
- Aam Association, Phone Number (480) 281-8412
- Built by Richmond American
- Avion At Ballpark Village Phase 2 Subdivision, Alden Floorplan
Recreation
- Community Playground
- Bike Trail
Map
Home Values in the Area
Average Home Value in this Area
Tax History
| Year | Tax Paid | Tax Assessment Tax Assessment Total Assessment is a certain percentage of the fair market value that is determined by local assessors to be the total taxable value of land and additions on the property. | Land | Improvement |
|---|---|---|---|---|
| 2025 | $7 | -- | -- | -- |
Property History
| Date | Event | Price | Change | Sq Ft Price |
|---|---|---|---|---|
| 08/06/2025 08/06/25 | Price Changed | $542,995 | -1.8% | $245 / Sq Ft |
| 06/30/2025 06/30/25 | For Sale | $552,995 | -- | $249 / Sq Ft |
Similar Homes in Goodyear, AZ
Source: Arizona Regional Multiple Listing Service (ARMLS)
MLS Number: 6887025
APN: 500-94-500
- Augusta Plan at Avion - Portfolio
- Yorktown Plan at Avion - Portfolio
- Raleigh Plan at Avion - Portfolio
- Denali Plan at Avion - Portfolio
- Alden Plan at Avion - Portfolio
- 15836 W Miami St
- 15868 W Winslow Ave
- 15847 W Winslow Ave
- 15866 W Miami St
- 15678 W Williams St
- Revolution Plan 4083 at Avion - Horizon
- Latitude Plan 3580 at Avion - Arbor
- Clark II Plan 4076 at Avion - Horizon
- Coronado Plan 3560 at Avion - Premier
- Ocotillo Plan 3520 at Avion - Arbor
- Barbaro Plan 3570 at Avion - Arbor
- Ironwood Plan 3518 at Avion - Arbor
- Sage Plan 4022 at Avion - Horizon
- Bisbee Plan 3565 at Avion - Premier
- 15856 W Winslow Ave
- 15857 W Kendall St Unit 2
- 3141 S 155th Ln Unit B
- 3360 S 155th Ln
- 2871 S 160th Ln
- 2844 S 160th Ln
- 2999 S Estrella Pkwy
- 15615 W Watkins St
- 16129 W Miami St
- 2445 Estrella Pkwy Unit 1070.1409936
- 2445 Estrella Pkwy Unit 2069.1409940
- 2445 Estrella Pkwy Unit 2008.1409935
- 2445 Estrella Pkwy Unit 1068.1409931
- 2445 Estrella Pkwy Unit 3070.1409938
- 2445 Estrella Pkwy Unit 3002.1409933
- 2445 Estrella Pkwy Unit 1066.1409932
- 2445 Estrella Pkwy Unit 3055.1409939
- 2445 Estrella Pkwy Unit 3060.1409937
- 2445 Estrella Pkwy
- 15885 W Apache St
- 15555 W Meade Ln
