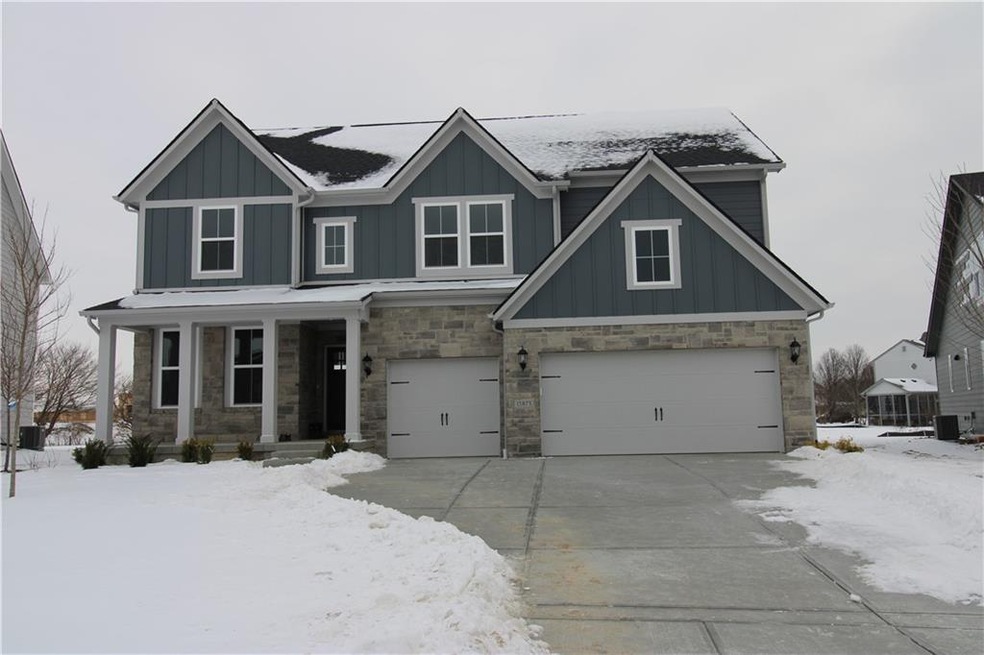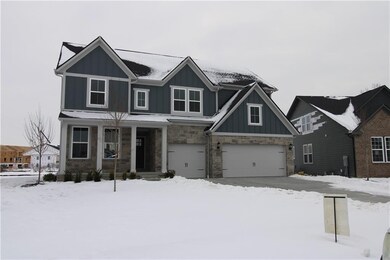
15873 Hush Hickory Bend Westfield, IN 46074
Highlights
- 0.51 Acre Lot
- Traditional Architecture
- Covered patio or porch
- Shamrock Springs Elementary School Rated A-
- Cathedral Ceiling
- Double Convection Oven
About This Home
As of July 2025This stunning Belleville floor plan by Drees is nestled in beautiful Wilshire community in Westfield! The covered porch entrance leads you into your large foyer with a open concept two-story great room, kitchen and breakfast room. Kitchen has granite countertops, and SS appliances! 2nd floor master with deluxe shower, double sinks & a huge walk in closet! 3 additional sizable bedrooms and full bath. Basement ready to finish with roughed in plumbing for 3rd full bath & egress window for 5th bedroom.
Last Buyer's Agent
Thomas Williams
United Real Estate Indpls

Home Details
Home Type
- Single Family
Est. Annual Taxes
- $98
Year Built
- Built in 2021
HOA Fees
- $50 Monthly HOA Fees
Parking
- 3 Car Attached Garage
- Garage Door Opener
Home Design
- Traditional Architecture
- Cement Siding
- Concrete Perimeter Foundation
- Stone
Interior Spaces
- 2-Story Property
- Cathedral Ceiling
- Fireplace With Gas Starter
- Great Room with Fireplace
- Combination Kitchen and Dining Room
- Attic Access Panel
- Laundry on upper level
Kitchen
- Breakfast Bar
- Double Convection Oven
- Gas Cooktop
- Built-In Microwave
- Dishwasher
Flooring
- Carpet
- Laminate
- Vinyl
Bedrooms and Bathrooms
- 4 Bedrooms
- Walk-In Closet
Rough-In Basement
- 9 Foot Basement Ceiling Height
- Sump Pump
- Basement Window Egress
Home Security
- Carbon Monoxide Detectors
- Fire and Smoke Detector
Utilities
- Forced Air Heating System
- Heating System Uses Gas
- Electric Water Heater
Additional Features
- Covered patio or porch
- 0.51 Acre Lot
Community Details
- Association fees include maintenance, parkplayground, management
- Association Phone (317) 846-2555
- Wilshire Subdivision
- Property managed by Shae Wilson
- The community has rules related to covenants, conditions, and restrictions
Listing and Financial Details
- Tax Lot 68
- Assessor Parcel Number 290910019029000015
Ownership History
Purchase Details
Home Financials for this Owner
Home Financials are based on the most recent Mortgage that was taken out on this home.Purchase Details
Home Financials for this Owner
Home Financials are based on the most recent Mortgage that was taken out on this home.Purchase Details
Purchase Details
Purchase Details
Home Financials for this Owner
Home Financials are based on the most recent Mortgage that was taken out on this home.Purchase Details
Similar Homes in Westfield, IN
Home Values in the Area
Average Home Value in this Area
Purchase History
| Date | Type | Sale Price | Title Company |
|---|---|---|---|
| Warranty Deed | $538,000 | Schmitz David A | |
| Warranty Deed | $538,000 | Schmitz David A | |
| Warranty Deed | -- | Hall Render Killian Heath & Ly | |
| Warranty Deed | $530,000 | Hall Render Killian Heath & Ly | |
| Warranty Deed | $410,165 | None Available | |
| Warranty Deed | -- | None Available |
Mortgage History
| Date | Status | Loan Amount | Loan Type |
|---|---|---|---|
| Open | $538,000 | VA | |
| Closed | $538,000 | VA | |
| Previous Owner | $260,165 | New Conventional |
Property History
| Date | Event | Price | Change | Sq Ft Price |
|---|---|---|---|---|
| 07/11/2025 07/11/25 | Sold | $689,000 | -4.3% | $174 / Sq Ft |
| 06/09/2025 06/09/25 | Pending | -- | -- | -- |
| 06/05/2025 06/05/25 | For Sale | $719,900 | +33.8% | $182 / Sq Ft |
| 03/21/2022 03/21/22 | Sold | $538,000 | +2.5% | $136 / Sq Ft |
| 02/22/2022 02/22/22 | Pending | -- | -- | -- |
| 02/17/2022 02/17/22 | For Sale | $525,000 | +28.0% | $133 / Sq Ft |
| 02/12/2021 02/12/21 | Sold | $410,165 | 0.0% | $151 / Sq Ft |
| 02/11/2021 02/11/21 | Pending | -- | -- | -- |
| 07/30/2020 07/30/20 | For Sale | $410,165 | -- | $151 / Sq Ft |
Tax History Compared to Growth
Tax History
| Year | Tax Paid | Tax Assessment Tax Assessment Total Assessment is a certain percentage of the fair market value that is determined by local assessors to be the total taxable value of land and additions on the property. | Land | Improvement |
|---|---|---|---|---|
| 2024 | $5,283 | $531,800 | $80,100 | $451,700 |
| 2023 | $5,348 | $469,600 | $80,100 | $389,500 |
| 2022 | $4,716 | $405,700 | $80,100 | $325,600 |
| 2021 | $2,951 | $245,000 | $80,100 | $164,900 |
| 2020 | $80 | $600 | $600 | $0 |
| 2019 | $81 | $600 | $600 | $0 |
Agents Affiliated with this Home
-
Joseph Wootan
J
Seller's Agent in 2025
Joseph Wootan
Listwithfreedom.com
(855) 456-4945
5 in this area
573 Total Sales
-
Damian Walter
D
Buyer's Agent in 2025
Damian Walter
Welling Real Estate Group
(317) 405-7845
2 in this area
8 Total Sales
-
K
Seller's Agent in 2022
Kurt Spoerle
F.C. Tucker Company
-
S
Buyer's Agent in 2022
Shannon Gilbert
Highgarden Real Estate
-
Non-BLC Member
N
Seller's Agent in 2021
Non-BLC Member
MIBOR REALTOR® Association
-
T
Buyer's Agent in 2021
Thomas Williams
United Real Estate Indpls
Map
Source: MIBOR Broker Listing Cooperative®
MLS Number: 21765304
APN: 29-09-10-019-029.000-015
- 15900 W Rail Dr
- 720 Bucksport Ln
- 15984 Conductors Dr
- 16130 Matlock Cir
- 15736 Conductors Dr
- 17325 Spring Mill Rd
- 427 Quincy Place
- 15618 River Birch Rd
- 258 Coatsville Dr
- 15555 Portland Dr
- 15553 Portland Dr
- 174 Straughn Ln
- 15409 Heath Cir
- 441 Piedmont Dr
- 936 Plunkett Ave
- 15528 Bowie Dr
- 15329 Smithfield Dr
- 15273 Smithfield Dr
- 16419 Connolly Dr
- 1246 Valdosta Place

