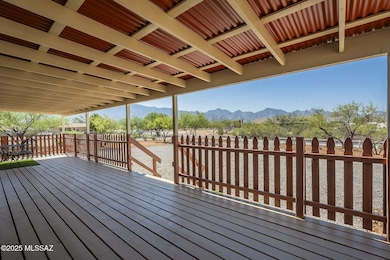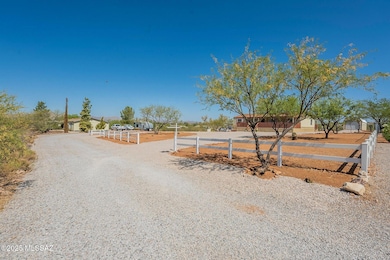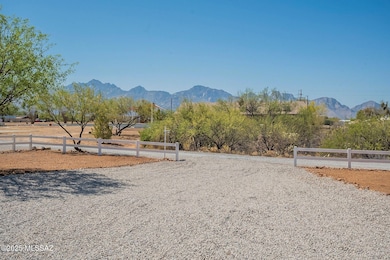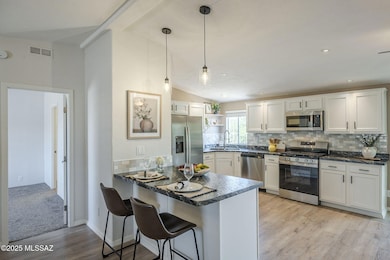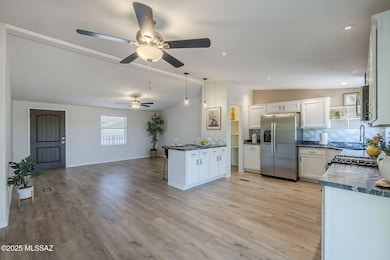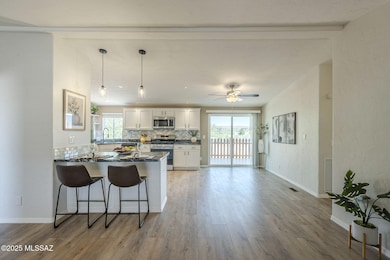
15875 N Twin Lakes Dr Tucson, AZ 85739
Estimated payment $2,352/month
Highlights
- Hot Property
- RV Hookup
- EnerPHit Refurbished Home
- Newly Remodeled
- RV Parking in Community
- Mountain View
About This Home
Private and peaceful in a small cul-de-sac with calming, clear views of the Catalina Mountains and Tucson Mts to the west. Home is ''like new''. (See the Upgrade list in Doc tab).New roof, new A/C - Heat system, New kitchen cabinets, with soft close drawers/doors, All new appliances and all the special touches. Primary bath boasts new vanity w/dual sinks and a walk-in shower. An extra large laundry room,ceiling fans throughout, all new flooring. Step out onto your extended porch and enjoy the magnificent mountain views front or back. A 16' x 20' newer workshop/storage with lighting and electricity. Have an RV? Separate power and water, and plenty of room for your toys. Easy landscaping and Move in Ready! I think you're gonna love this home and it's surroundings.
Co-Listing Agent
Michelle Vermuele
S A Moore Realty Services, LLC
Property Details
Home Type
- Manufactured Home
Est. Annual Taxes
- $1,020
Year Built
- Built in 1994 | Newly Remodeled
Lot Details
- 1 Acre Lot
- Lot Dimensions are 131.45 x 331.46
- Cul-De-Sac
- Split Rail Fence
- Chain Link Fence
- Shrub
- Landscaped with Trees
- Back and Front Yard
Home Design
- Bungalow
- Frame Construction
- Shingle Roof
Interior Spaces
- 1,568 Sq Ft Home
- Property has 1 Level
- Ceiling Fan
- Skylights
- Living Room
- Dining Area
- Workshop
- Storage Room
- Carpet
- Mountain Views
- Fire and Smoke Detector
Kitchen
- Breakfast Bar
- Walk-In Pantry
- Gas Range
- Recirculated Exhaust Fan
- Microwave
- Dishwasher
- Stainless Steel Appliances
- Solid Surface Countertops
- Disposal
Bedrooms and Bathrooms
- 4 Bedrooms
- Split Bedroom Floorplan
- Walk-In Closet
- 2 Full Bathrooms
- Solid Surface Bathroom Countertops
- Dual Vanity Sinks in Primary Bathroom
- Bathtub with Shower
- Shower Only
- Exhaust Fan In Bathroom
Laundry
- Laundry Room
- Electric Dryer Hookup
Parking
- Parking Pad
- Circular Driveway
- RV Hookup
Accessible Home Design
- No Interior Steps
Eco-Friendly Details
- EnerPHit Refurbished Home
- North or South Exposure
Outdoor Features
- Deck
- Covered patio or porch
- Separate Outdoor Workshop
Schools
- Coronado K-8 Elementary And Middle School
- Ironwood Ridge High School
Utilities
- Central Air
- Heat Pump System
- Natural Gas Water Heater
- Septic System
Community Details
Overview
- The community has rules related to deed restrictions
- RV Parking in Community
Recreation
- Community Basketball Court
Map
Home Values in the Area
Average Home Value in this Area
Property History
| Date | Event | Price | Change | Sq Ft Price |
|---|---|---|---|---|
| 05/23/2025 05/23/25 | For Sale | $405,000 | +110.4% | $258 / Sq Ft |
| 08/30/2024 08/30/24 | Sold | $192,500 | -21.4% | $123 / Sq Ft |
| 07/26/2024 07/26/24 | For Sale | $245,000 | -- | $156 / Sq Ft |
About the Listing Agent

Sheila Myers-Moore combines her inherent entrepreneur spirit, 25+ years of real estate experience and a true "People Person" company culture that makes her stand out as one of Tucson's most trusted Realtors. Her clients range from Single Family Residence Buyers/Sellers to Land Developers, Manufactured Homes, Commercial Leasing/Sales & Investors in all areas of real estate, as well as those with property management needs. Her reputation precedes her in the Tucson Real Estate community, & her
Sheila's Other Listings
Source: MLS of Southern Arizona
MLS Number: 22514408
- 15809 N Twin Lakes Dr
- 15793 N Twin Lakes Dr Unit na
- 15811 N Twin Lakes Dr
- 15437 N Twin Lakes Dr Unit A
- 16125 N Vía Alazan
- 16100 N Avenue Del Canada
- 3747 E Tortolita St
- 3345 E Swallowtail Ln
- 15690 N Strada Catania Unit Lot 143
- 3950 E Hawser St Unit 24
- 15388 N Primrose Peak Trail
- 15770 N Strada Catania Lot 147
- 15887 N Strada Catania Lot 157
- 13970 N Bowman Rd Unit 49/
- 15339 N Primrose Peak Trail
- 15445 N Oracle Rd
- 4121 E Alder Canyon Ln
- 15322 N Primrose Peak Trail
- 15318 N Desert Lilac Ln
- 16344 N Avenida Del Canada

