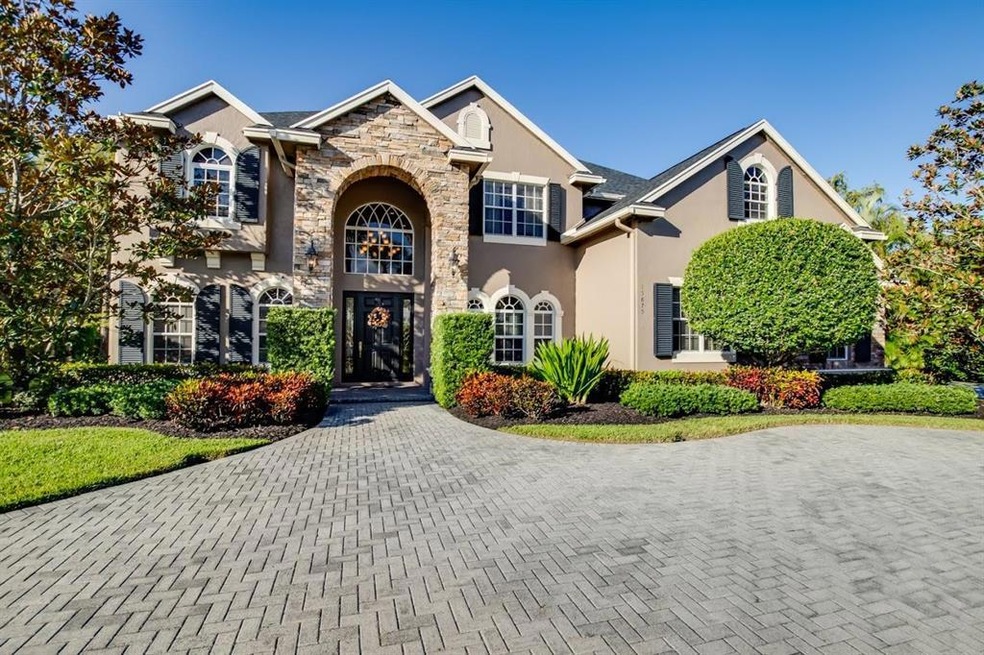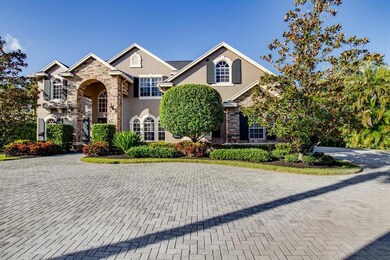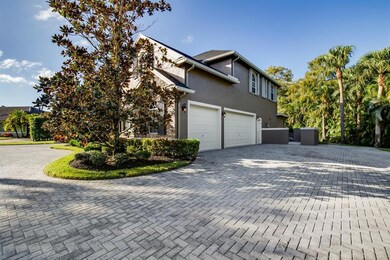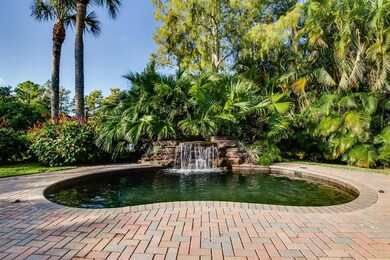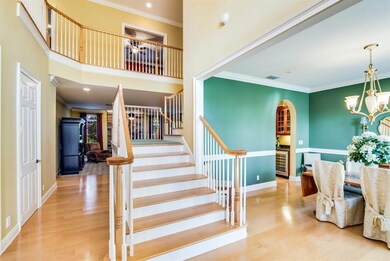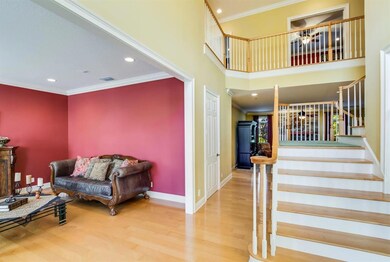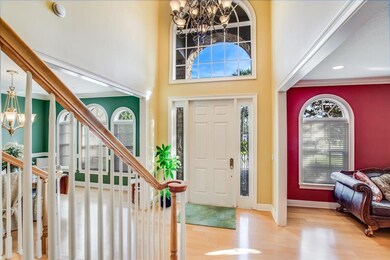
15875 Rolling Meadows Cir Wellington, FL 33414
The Landings at Wellington NeighborhoodEstimated Value: $1,272,000 - $1,385,000
Highlights
- Free Form Pool
- Recreation Room
- Wood Flooring
- Binks Forest Elementary School Rated A-
- Roman Tub
- Attic
About This Home
As of July 2019No Expense was Spared when Meticulously Planning the Details of this Sophisticated two-story Custom Built Home.Located on a Cul de Sac Half Acre Lot in Highly Desirable Meadow Wood and Priced at only $200 per sq.ft., one could NOT build the same Exquisite Home Today!Stunning Architectural Design with Stone Accents,Mature Lush Landscaping, and Decorative Paver Driveway provide Unmistakable Curb Appeal! This Extraordinary Home Sprawls out over 4400 sq.ft of Living Space and Offers 6 Bedrooms , 3 full and one half Baths and a three Car Garage.The Interior Spaces are Simply Breathtaking and Tastefully Designed using a Soothing Palette.All Spaces were extensively Upgraded including the Chef's Kitchen and Butlers Bar. Featuring Cherry Cabinetry, Stainless Sub Zero Refrigerator, Gas Six
Last Agent to Sell the Property
Atlantic Florida Properties Inc License #3262262 Listed on: 03/17/2019

Home Details
Home Type
- Single Family
Est. Annual Taxes
- $8,925
Year Built
- Built in 2006
Lot Details
- 0.55 Acre Lot
- Cul-De-Sac
- Sprinkler System
- Property is zoned AR(cit
HOA Fees
- $11 Monthly HOA Fees
Parking
- 3 Car Attached Garage
- Garage Door Opener
- Circular Driveway
Home Design
- Shingle Roof
- Composition Roof
- Stone
Interior Spaces
- 4,467 Sq Ft Home
- 2-Story Property
- Wet Bar
- Central Vacuum
- Built-In Features
- Bar
- High Ceiling
- Ceiling Fan
- Decorative Fireplace
- Blinds
- Entrance Foyer
- Family Room
- Formal Dining Room
- Recreation Room
- Pull Down Stairs to Attic
Kitchen
- Breakfast Area or Nook
- Eat-In Kitchen
- Breakfast Bar
- Built-In Oven
- Gas Range
- Microwave
- Dishwasher
- Disposal
Flooring
- Wood
- Carpet
- Ceramic Tile
Bedrooms and Bathrooms
- 6 Bedrooms
- Split Bedroom Floorplan
- Closet Cabinetry
- Walk-In Closet
- Roman Tub
Laundry
- Laundry Room
- Dryer
- Washer
- Laundry Tub
Home Security
- Intercom
- Impact Glass
Pool
- Free Form Pool
- Gunite Pool
- Saltwater Pool
Utilities
- Air Filtration System
- Central Heating and Cooling System
- Heating system powered by renewable energy
- Gas Water Heater
- Water Purifier
- Water Softener is Owned
- Septic Tank
Additional Features
- Air Purifier
- Patio
Community Details
- Meadow Wood Of The Landin Subdivision
Listing and Financial Details
- Assessor Parcel Number 73414407020100300
Ownership History
Purchase Details
Home Financials for this Owner
Home Financials are based on the most recent Mortgage that was taken out on this home.Purchase Details
Purchase Details
Purchase Details
Purchase Details
Similar Homes in the area
Home Values in the Area
Average Home Value in this Area
Purchase History
| Date | Buyer | Sale Price | Title Company |
|---|---|---|---|
| Feuer Nicole R | $800,000 | South Shore Title Inc | |
| Arcadipane Lee R | $120,000 | -- | |
| Moorhead Gernie H | $105,000 | Sun Title & Abstract Of Well | |
| Wandell Eric C | $45,000 | -- | |
| Mouhot Richard P | $100 | -- |
Mortgage History
| Date | Status | Borrower | Loan Amount |
|---|---|---|---|
| Open | Feuer Nicole R | $760,000 | |
| Previous Owner | Arcadipane Lee R | $216,800 | |
| Previous Owner | Arcadipane Lee R | $300,000 | |
| Previous Owner | Arcadipane Lee R | $240,000 |
Property History
| Date | Event | Price | Change | Sq Ft Price |
|---|---|---|---|---|
| 07/16/2019 07/16/19 | Sold | $800,000 | -11.0% | $179 / Sq Ft |
| 06/16/2019 06/16/19 | Pending | -- | -- | -- |
| 03/17/2019 03/17/19 | For Sale | $898,888 | -- | $201 / Sq Ft |
Tax History Compared to Growth
Tax History
| Year | Tax Paid | Tax Assessment Tax Assessment Total Assessment is a certain percentage of the fair market value that is determined by local assessors to be the total taxable value of land and additions on the property. | Land | Improvement |
|---|---|---|---|---|
| 2024 | $9,154 | $489,381 | -- | -- |
| 2023 | $8,925 | $475,127 | $0 | $0 |
| 2022 | $8,738 | $461,288 | $0 | $0 |
| 2021 | $8,644 | $447,852 | $0 | $0 |
| 2020 | $8,550 | $441,669 | $0 | $0 |
| 2019 | $9,347 | $476,394 | $0 | $0 |
| 2018 | $8,925 | $467,511 | $0 | $0 |
| 2017 | $8,836 | $457,895 | $0 | $0 |
| 2016 | $8,849 | $448,477 | $0 | $0 |
| 2015 | $9,048 | $445,359 | $0 | $0 |
| 2014 | $9,047 | $440,199 | $0 | $0 |
Agents Affiliated with this Home
-
Maria Gionta
M
Seller's Agent in 2019
Maria Gionta
Atlantic Florida Properties Inc
(561) 767-0264
3 in this area
90 Total Sales
-
Hadar Goldberg PA

Buyer's Agent in 2019
Hadar Goldberg PA
Keller Williams Realty - Welli
(561) 389-6038
13 in this area
156 Total Sales
Map
Source: BeachesMLS
MLS Number: R10513682
APN: 73-41-44-07-02-010-0300
- 15995 Meadow Wood Dr
- 1385 Longlea Terrace
- 15165 Meadow Wood Dr
- 15385 Cedar Bluff Place
- 15405 Meadow Wood Dr
- 15365 Meadow Wood Dr
- 1045 Fairdale Way
- 1955 S Club Dr
- 15621 Latina Place
- 15700 Carrera Ln
- 15140 Cedar Bluff Place
- 15591 Cedar Grove Ln
- 1974 S Club Dr
- 15730 Cedar Grove Ln
- 1661 Lakefield Ct N
- 1400 Wood Row Way
- 1610 Lakefield Ct N
- 15591 Milan Ct
- 1930 S Club Dr
- 15643 Cypress Park Dr
- 15875 Rolling Meadows Cir
- 15880 Rolling Meadows Cir
- 1310 Longlea Terrace
- 15845 Rolling Meadows Cir
- 15815 Rolling Meadows Cir
- 15870 Rolling Meadows Cir
- 16000 Meadow Wood Dr
- 1350 Longlea Terrace
- 15860 Rolling Meadows Cir
- 1295 Longlea Terrace
- 1325 Longlea Terrace
- 1265 Longlea Terrace
- 15990 Meadow Wood Dr
- 15850 Rolling Meadows Cir
- 1400 Longlea Terrace
- 15575 Cedar Bluff Place
- 15820 Rolling Meadows Cir
- 15985 Meadow Wood Dr
- 1355 Longlea Terrace
- 15830 Rolling Meadows Cir
