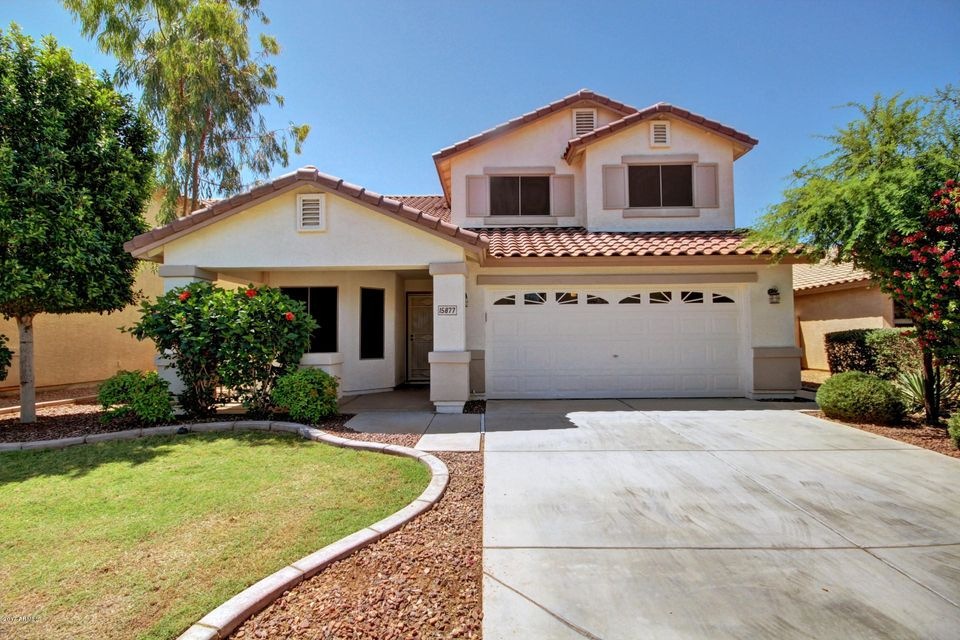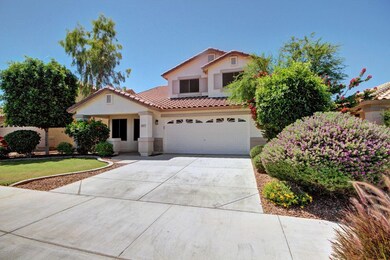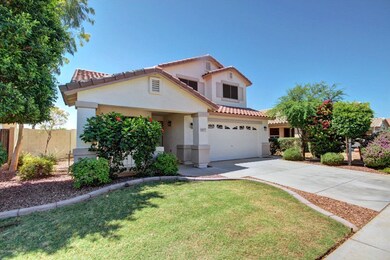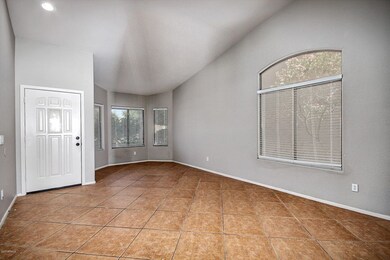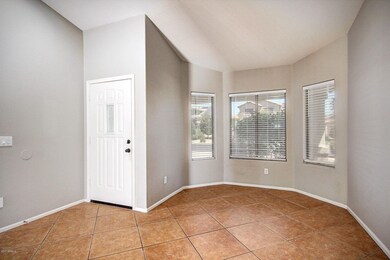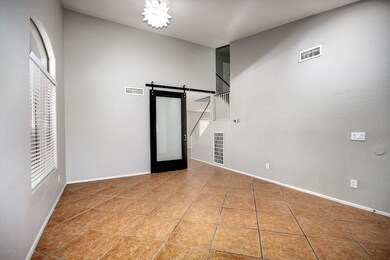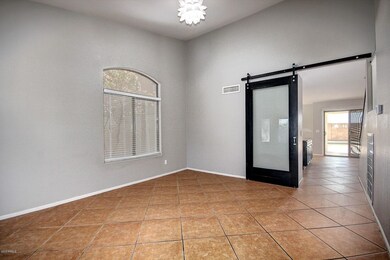
15877 W Diamond St Goodyear, AZ 85338
Canyon Trails NeighborhoodHighlights
- Private Pool
- Vaulted Ceiling
- Granite Countertops
- Mountain View
- Spanish Architecture
- Private Yard
About This Home
As of March 20194 Bedroom 2.5 Bath Goodyear POOL Home !! Updated kitchen. Modern grey color scheme with tile backsplash, updated cabinets and hardware, granite counters. Eat in area and large kitchen island. Updated fixtures. All new Stainless appliances with Gas stove. Fridge washer/dryer included too. Full master bath with new tile floors double sinks, separate shower/tub and walk in closet. Ceiling fans in all bedrooms. Blinds thru out as well. No carpet low maintenance tile and laminate thru out. Covered front patio with beautifully landscaped front yard small grassy area so feels like home. Large grass common within 50 yards. Close to everything Goodyear. Easy access to freeways, shopping and schools.
Last Agent to Sell the Property
Todd Kortright
eXp Realty License #SA561751000 Listed on: 05/16/2017

Last Buyer's Agent
Diana Flores
Avenue Home Realty License #SA657480000
Home Details
Home Type
- Single Family
Est. Annual Taxes
- $1,447
Year Built
- Built in 2005
Lot Details
- 5,500 Sq Ft Lot
- Block Wall Fence
- Front and Back Yard Sprinklers
- Sprinklers on Timer
- Private Yard
- Grass Covered Lot
Parking
- 2 Car Garage
- Garage Door Opener
Home Design
- Spanish Architecture
- Wood Frame Construction
- Tile Roof
- Stucco
Interior Spaces
- 2,038 Sq Ft Home
- 2-Story Property
- Vaulted Ceiling
- Ceiling Fan
- Double Pane Windows
- Solar Screens
- Mountain Views
Kitchen
- Eat-In Kitchen
- Breakfast Bar
- Built-In Microwave
- Dishwasher
- Kitchen Island
- Granite Countertops
Flooring
- Laminate
- Tile
Bedrooms and Bathrooms
- 4 Bedrooms
- Walk-In Closet
- Primary Bathroom is a Full Bathroom
- 2.5 Bathrooms
- Dual Vanity Sinks in Primary Bathroom
- Bathtub With Separate Shower Stall
Laundry
- Laundry in unit
- Dryer
- Washer
Outdoor Features
- Private Pool
- Covered patio or porch
- Gazebo
Location
- Property is near a bus stop
Schools
- Desert Thunder Elementary And Middle School
- Desert Edge High School
Utilities
- Refrigerated Cooling System
- Heating System Uses Natural Gas
Listing and Financial Details
- Tax Lot 146
- Assessor Parcel Number 500-91-854
Community Details
Overview
- Property has a Home Owners Association
- Canyon Trails HOA, Phone Number (602) 906-4940
- Built by DR Horton
- Canyon Trails Phase 3A Subdivision
Recreation
- Community Playground
- Bike Trail
Ownership History
Purchase Details
Purchase Details
Home Financials for this Owner
Home Financials are based on the most recent Mortgage that was taken out on this home.Purchase Details
Home Financials for this Owner
Home Financials are based on the most recent Mortgage that was taken out on this home.Purchase Details
Home Financials for this Owner
Home Financials are based on the most recent Mortgage that was taken out on this home.Purchase Details
Home Financials for this Owner
Home Financials are based on the most recent Mortgage that was taken out on this home.Purchase Details
Home Financials for this Owner
Home Financials are based on the most recent Mortgage that was taken out on this home.Purchase Details
Purchase Details
Home Financials for this Owner
Home Financials are based on the most recent Mortgage that was taken out on this home.Similar Home in Goodyear, AZ
Home Values in the Area
Average Home Value in this Area
Purchase History
| Date | Type | Sale Price | Title Company |
|---|---|---|---|
| Warranty Deed | -- | -- | |
| Warranty Deed | $250,000 | Empire West Title Agency Llc | |
| Trustee Deed | $206,000 | Great American Title Agency | |
| Warranty Deed | $233,900 | Driggs Title Agency Inc | |
| Warranty Deed | $183,000 | Security Title Agency | |
| Special Warranty Deed | $108,000 | Great American Title Agency | |
| Trustee Deed | $101,000 | Great American Title Agency | |
| Interfamily Deed Transfer | -- | Dhi Title Of Arizona Inc | |
| Corporate Deed | $196,955 | Dhi Title Of Arizona Inc | |
| Corporate Deed | -- | Dhi Title Of Arizona Inc |
Mortgage History
| Date | Status | Loan Amount | Loan Type |
|---|---|---|---|
| Open | $30,000 | Credit Line Revolving | |
| Previous Owner | $268,111 | FHA | |
| Previous Owner | $237,500 | New Conventional | |
| Previous Owner | $167,000 | Stand Alone First | |
| Previous Owner | $229,662 | FHA | |
| Previous Owner | $179,685 | FHA | |
| Previous Owner | $105,262 | FHA | |
| Previous Owner | $197,299 | Fannie Mae Freddie Mac |
Property History
| Date | Event | Price | Change | Sq Ft Price |
|---|---|---|---|---|
| 05/23/2025 05/23/25 | Price Changed | $391,400 | -5.0% | $192 / Sq Ft |
| 03/03/2025 03/03/25 | Price Changed | $412,000 | -0.7% | $202 / Sq Ft |
| 01/28/2025 01/28/25 | For Sale | $415,000 | 0.0% | $204 / Sq Ft |
| 01/28/2025 01/28/25 | Off Market | $415,000 | -- | -- |
| 01/27/2025 01/27/25 | For Sale | $415,000 | +66.0% | $204 / Sq Ft |
| 03/26/2019 03/26/19 | Sold | $250,000 | 0.0% | $123 / Sq Ft |
| 02/25/2019 02/25/19 | Pending | -- | -- | -- |
| 02/22/2019 02/22/19 | For Sale | $249,900 | +6.8% | $123 / Sq Ft |
| 07/18/2017 07/18/17 | Sold | $233,900 | 0.0% | $115 / Sq Ft |
| 06/30/2017 06/30/17 | For Sale | $233,900 | 0.0% | $115 / Sq Ft |
| 05/24/2017 05/24/17 | Pending | -- | -- | -- |
| 05/10/2017 05/10/17 | For Sale | $233,900 | +27.1% | $115 / Sq Ft |
| 06/19/2014 06/19/14 | Sold | $184,000 | -10.2% | $90 / Sq Ft |
| 06/06/2014 06/06/14 | For Sale | $205,000 | 0.0% | $101 / Sq Ft |
| 06/06/2014 06/06/14 | Price Changed | $205,000 | 0.0% | $101 / Sq Ft |
| 05/06/2014 05/06/14 | For Sale | $205,000 | 0.0% | $101 / Sq Ft |
| 05/06/2014 05/06/14 | Price Changed | $205,000 | 0.0% | $101 / Sq Ft |
| 04/09/2014 04/09/14 | For Sale | $205,000 | -- | $101 / Sq Ft |
Tax History Compared to Growth
Tax History
| Year | Tax Paid | Tax Assessment Tax Assessment Total Assessment is a certain percentage of the fair market value that is determined by local assessors to be the total taxable value of land and additions on the property. | Land | Improvement |
|---|---|---|---|---|
| 2025 | $1,478 | $16,011 | -- | -- |
| 2024 | $1,464 | $15,248 | -- | -- |
| 2023 | $1,464 | $31,530 | $6,300 | $25,230 |
| 2022 | $1,392 | $23,460 | $4,690 | $18,770 |
| 2021 | $1,511 | $21,070 | $4,210 | $16,860 |
| 2020 | $1,459 | $19,870 | $3,970 | $15,900 |
| 2019 | $1,423 | $18,360 | $3,670 | $14,690 |
| 2018 | $1,420 | $17,050 | $3,410 | $13,640 |
| 2017 | $1,402 | $15,310 | $3,060 | $12,250 |
| 2016 | $1,447 | $14,730 | $2,940 | $11,790 |
| 2015 | $1,339 | $14,150 | $2,830 | $11,320 |
Agents Affiliated with this Home
-
Loraine Conley
L
Seller's Agent in 2025
Loraine Conley
Neighborhood Assistance Corp
(520) 568-3572
34 Total Sales
-
Alma Fraijo

Seller's Agent in 2019
Alma Fraijo
HomeSmart Lifestyles
(623) 202-6567
1 in this area
18 Total Sales
-
John Ferrence

Buyer's Agent in 2019
John Ferrence
HomeSmart
(480) 688-3711
38 Total Sales
-
T
Seller's Agent in 2017
Todd Kortright
eXp Realty
-
D
Buyer's Agent in 2017
Diana Flores
Avenue Home Realty
-
M
Seller's Agent in 2014
Michael Picone
Realty One Group
Map
Source: Arizona Regional Multiple Listing Service (ARMLS)
MLS Number: 5606237
APN: 500-91-854
- 1073 N 159th Dr Unit 2
- 1225 N 159th Ln
- 16019 W Moreland St Unit 2
- 15910 W Fillmore St
- 16129 W Latham St
- 15718 W Polk St
- 399 N 157th Ln
- 16236 W La Ventilla Way
- 367 N 157th Ln
- 359 N 157th Ln
- 16245 W Culver St
- 15803 W Almeria Rd
- 15835 W Woodlands Ave
- 15955 W Woodlands Ave
- 16364 W Roosevelt St Unit 385
- 16337 W Pierce St
- 15814 W Adams St
- 15309 W Latham St
- 16425 W Latham St
- 15969 W Adams St
