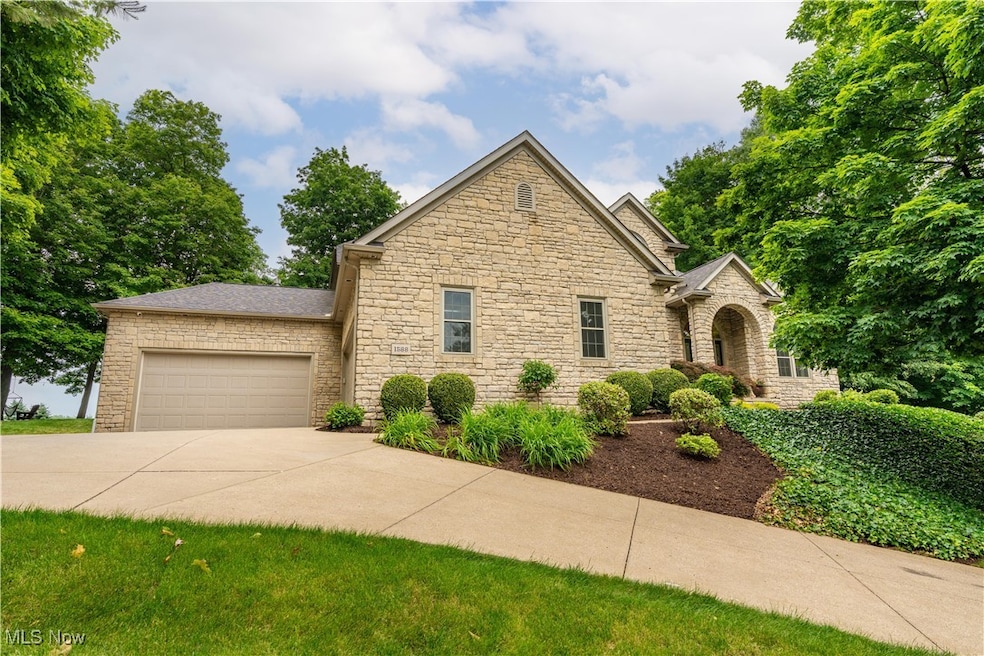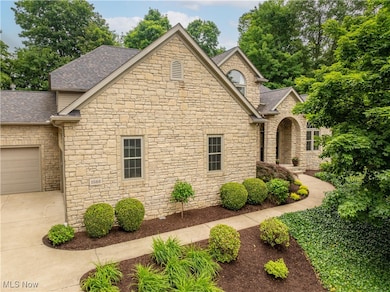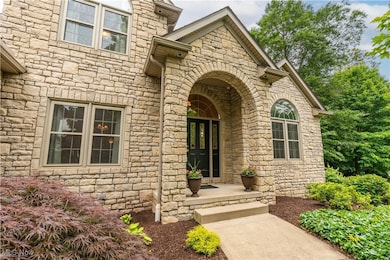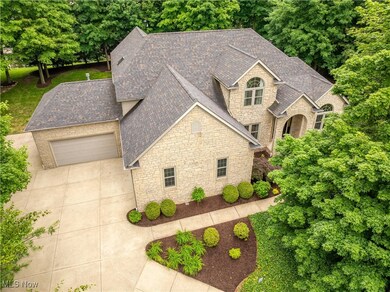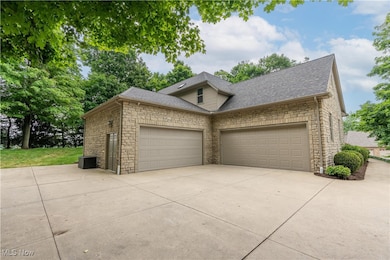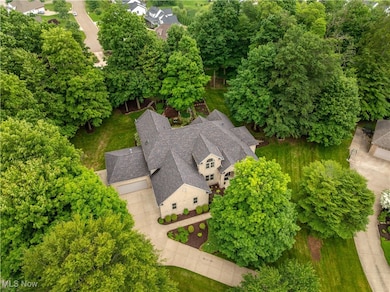
1588 Eagle Watch St NE Canton, OH 44721
Estimated payment $5,536/month
Highlights
- Fireplace in Primary Bedroom
- Contemporary Architecture
- Patio
- Middlebranch Elementary School Rated A-
- 4 Car Attached Garage
- Forced Air Heating and Cooling System
About This Home
Gorgeous home, quality, custom built by Bugh Construction in Wellington Hills. Meticulously maintained,updated throughout. Upon entering you’ll find a spacious living room with ample natural light. The spacious, open dining room features custom-painted neutral walls. The family room offers a gas fireplace, custom entertainment center and an oversized window overlooking a beautifully landscaped double-stream waterfall and patio. Beyond is a landscaped firepit. The kitchen features refreshed Bolon cherry cabinets, granite, a breakfast bar, an island with an oven, and stainless appliances. The dinette area opens to the patio. The hearth room features cherry coffered ceilings and a custom entertainment center, a half bath, and skylight lit second stairway to the 2nd floor. French doors lead to the sunroom with a gas fireplace. Step outside to the patio to enjoy the calming waterfall. The first-floor owners’ suite boasts a gas fireplace, walk-in closet, and patio access. The suite's updated bathroom (2020) has granite countertops, a slipper tub, and a spacious double shower with upgraded, spot-resistant glass.The second floor catwalk overlooking the family room, leads to the skylit loft. The three bedrooms have been freshly carpeted and painted and the two bathrooms updated. A finished lower level offers an entertainment space with a gas fireplace, pool table, and movie theatre area. There are cabinets for snack storage, a spacious room, a full bathroom, and a smaller room. A sliding glass door provides sunlight and outdoor access. Beyond is a large storage room with steps to one of two heated double car garages, one equipped with hot/cold water. Whole house sound system, security system, Vacuflo with lifetime warranty. Front windows replaced in 2018, rear windows replaced in 2020. Roof replaced in 2019. Water heaters replaced in 2018 & 2023. First floor features Bella Cera engineered hardwood. The sprinkler system has been disconnected.
Last Listed By
Carol Goff & Associates Brokerage Email: lindarogershomes@gmail.com 330-806-1074 License #2012001704 Listed on: 06/12/2025
Home Details
Home Type
- Single Family
Est. Annual Taxes
- $9,027
Year Built
- Built in 2001
HOA Fees
- $8 Monthly HOA Fees
Parking
- 4 Car Attached Garage
- Garage Door Opener
- Driveway
Home Design
- Contemporary Architecture
- Traditional Architecture
- Block Foundation
- Fiberglass Roof
- Asphalt Roof
- Stone Siding
- Vinyl Siding
Interior Spaces
- 3-Story Property
- Gas Fireplace
- Family Room with Fireplace
- 3 Fireplaces
- Den with Fireplace
- Recreation Room with Fireplace
- Finished Basement
- Basement Fills Entire Space Under The House
Kitchen
- Built-In Oven
- Range
- Microwave
- Dishwasher
Bedrooms and Bathrooms
- 4 Bedrooms | 1 Main Level Bedroom
- Fireplace in Primary Bedroom
- 3.5 Bathrooms
Utilities
- Forced Air Heating and Cooling System
- Heating System Uses Gas
- Water Softener
Additional Features
- Patio
- 0.8 Acre Lot
Community Details
- Wellington Hills Association
- Built by Buch Construction
- Wellington Hills 03 Subdivision
Listing and Financial Details
- Assessor Parcel Number 05218268
Map
Home Values in the Area
Average Home Value in this Area
Tax History
| Year | Tax Paid | Tax Assessment Tax Assessment Total Assessment is a certain percentage of the fair market value that is determined by local assessors to be the total taxable value of land and additions on the property. | Land | Improvement |
|---|---|---|---|---|
| 2024 | -- | $236,570 | $57,190 | $179,380 |
| 2023 | $9,797 | $209,790 | $36,820 | $172,970 |
| 2022 | $9,833 | $209,790 | $36,820 | $172,970 |
| 2021 | $9,870 | $209,790 | $36,820 | $172,970 |
| 2020 | $8,480 | $163,980 | $31,750 | $132,230 |
| 2019 | $8,409 | $163,980 | $31,750 | $132,230 |
| 2018 | $10,101 | $199,540 | $31,750 | $167,790 |
| 2017 | $8,307 | $150,650 | $32,030 | $118,620 |
| 2016 | $8,333 | $150,650 | $32,030 | $118,620 |
| 2015 | $8,067 | $150,650 | $32,030 | $118,620 |
| 2014 | $1,662 | $140,000 | $29,750 | $110,250 |
| 2013 | $3,729 | $140,000 | $29,750 | $110,250 |
Property History
| Date | Event | Price | Change | Sq Ft Price |
|---|---|---|---|---|
| 06/12/2025 06/12/25 | For Sale | $855,000 | -- | $155 / Sq Ft |
Purchase History
| Date | Type | Sale Price | Title Company |
|---|---|---|---|
| Warranty Deed | $109,900 | -- |
Mortgage History
| Date | Status | Loan Amount | Loan Type |
|---|---|---|---|
| Open | $404,750 | New Conventional | |
| Closed | $404,750 | New Conventional | |
| Closed | $417,000 | Unknown | |
| Closed | $210,000 | Stand Alone Second | |
| Closed | $519,200 | Unknown | |
| Closed | $100,000 | Credit Line Revolving | |
| Closed | $512,000 | Unknown | |
| Closed | $420,000 | Purchase Money Mortgage |
Similar Homes in Canton, OH
Source: MLS Now
MLS Number: 5129686
APN: 05218268
- 1524 Eagle Watch St NE
- 1572 Gate House St NE
- 1512 Gate House St NE
- 6804 Harrington Court Ave NE
- 6831 Harrington Court Ave NE
- 6693 Harrington Court Ave NE
- 1103 Stone Crossing St NE
- 1614 Bellview St NE
- 1344 Applegrove St NE
- 119 Stone Crossing St NE
- 2030 Wynstone Cir NE
- 1955 Wendover Cir NE
- 1312 Glennview St NE
- 0 Market Ave N Unit 5100095
- 0 Market Ave N Unit 5100088
- 6111 Hollydale Ave NE
- 6116 Melody Rd NE
- 1139 Chelmsford St NW
- 7455 Brushmore Ave NW
- 1818 Steiner St NW
