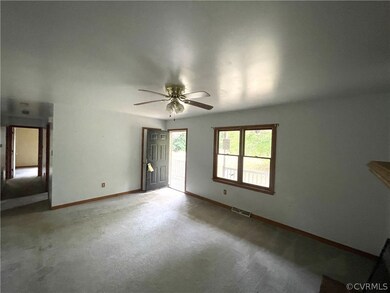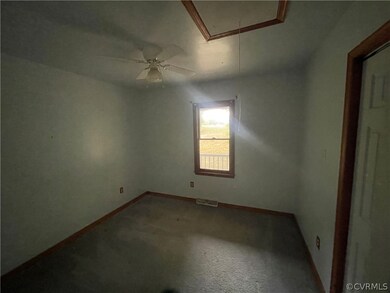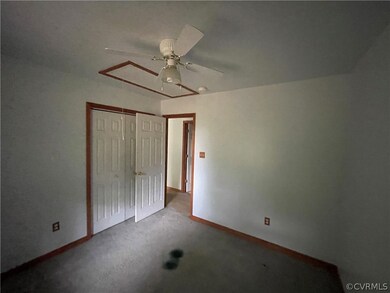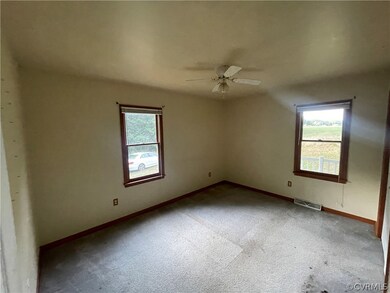
1588 Holly Grove Dr Bumpass, VA 23024
Highlights
- Deck
- Front Porch
- Accessibility Features
- Jouett Elementary School Rated A-
- Eat-In Kitchen
- En-Suite Primary Bedroom
About This Home
As of May 2025New Price! At this size, this is the LOWEST priced home in Louisa County! This lovely home, which boasts an owner’s bedroom with an en-suite bathroom, is situated on a little over 3 acres, giving you more than enough space to create your own outdoor oasis. Upon opening the front door, you’ll immediately enter the living room, which offers a built-in fireplace and a ceiling fan. The living room flows gracefully into the eat-in area, which is accented by a ceiling fan and chair-rail molding, and the kitchen. The kitchen features plenty of cabinets and counter-space, with a window at the kitchen sink that overlooks the rear yard and provides a welcome amount of natural lighting. French doors separate the eat-in area from the generously sized family room, which includes high ceilings, two ceiling fans, and a half bathroom. The family room is so spacious that you can easily use some of that space as an additional dining area or rec area. The utility room is at the rear of the home and includes a washer and direct access to the rear yard. This cozy, one-level home offers a front porch, where you can relax, unwind, and take in the beauty of this quiet haven that’s highlighted by mature trees, and a nice-sized deck. Want to add your own personal touches or upgrades to this home? No problem! You can purchase this home with a renovation loan, which will allow you to make updates to the home or even add onto it. HUD offers a special $100 down payment incentive to buyers obtaining an FHA loan, which helps buyers keep more of their cash at closing. HUD homes are sold as-is, with no guarantee or warranty by the Seller or Listing Broker.
Last Agent to Sell the Property
Lifelong Realty Inc License #0225062636 Listed on: 06/26/2024
Home Details
Home Type
- Single Family
Est. Annual Taxes
- $1,956
Year Built
- Built in 1998
Lot Details
- 3.14 Acre Lot
- Partially Fenced Property
- Zoning described as A2
Parking
- Off-Street Parking
Home Design
- Frame Construction
- Shingle Roof
- Composition Roof
- Vinyl Siding
Interior Spaces
- 1,998 Sq Ft Home
- 1-Story Property
- Ceiling Fan
- Fireplace Features Masonry
- Carpet
- Crawl Space
Kitchen
- Eat-In Kitchen
- Stove
- Dishwasher
Bedrooms and Bathrooms
- 3 Bedrooms
- En-Suite Primary Bedroom
Accessible Home Design
- Accessibility Features
Outdoor Features
- Deck
- Front Porch
Schools
- Jouett Elementary School
- Louisa Middle School
- Louisa High School
Utilities
- Central Air
- Heat Pump System
- Well
- Water Heater
- Septic Tank
Listing and Financial Details
- REO, home is currently bank or lender owned
- Assessor Parcel Number 98-24-A2
Ownership History
Purchase Details
Home Financials for this Owner
Home Financials are based on the most recent Mortgage that was taken out on this home.Purchase Details
Home Financials for this Owner
Home Financials are based on the most recent Mortgage that was taken out on this home.Purchase Details
Purchase Details
Home Financials for this Owner
Home Financials are based on the most recent Mortgage that was taken out on this home.Similar Homes in Bumpass, VA
Home Values in the Area
Average Home Value in this Area
Purchase History
| Date | Type | Sale Price | Title Company |
|---|---|---|---|
| Deed | $415,000 | Louisa Title | |
| Deed | $415,000 | Louisa Title | |
| Deed | $246,583 | Lakeside Title | |
| Deed In Lieu Of Foreclosure | $164,254 | Chicago Title | |
| Bargain Sale Deed | $229,550 | None Available |
Mortgage History
| Date | Status | Loan Amount | Loan Type |
|---|---|---|---|
| Open | $375,457 | FHA | |
| Closed | $375,457 | FHA | |
| Previous Owner | $346,500 | Credit Line Revolving | |
| Previous Owner | $34,492 | Adjustable Rate Mortgage/ARM | |
| Previous Owner | $183,960 | New Conventional |
Property History
| Date | Event | Price | Change | Sq Ft Price |
|---|---|---|---|---|
| 05/12/2025 05/12/25 | Sold | $415,000 | -0.6% | $209 / Sq Ft |
| 04/15/2025 04/15/25 | Pending | -- | -- | -- |
| 04/10/2025 04/10/25 | For Sale | $417,700 | 0.0% | $210 / Sq Ft |
| 04/04/2025 04/04/25 | Pending | -- | -- | -- |
| 03/01/2025 03/01/25 | For Sale | $417,700 | 0.0% | $210 / Sq Ft |
| 02/12/2025 02/12/25 | Pending | -- | -- | -- |
| 02/07/2025 02/07/25 | Price Changed | $417,700 | -2.3% | $210 / Sq Ft |
| 01/18/2025 01/18/25 | For Sale | $427,700 | +73.5% | $215 / Sq Ft |
| 09/18/2024 09/18/24 | Sold | $246,583 | -9.3% | $123 / Sq Ft |
| 08/29/2024 08/29/24 | Pending | -- | -- | -- |
| 08/15/2024 08/15/24 | Price Changed | $271,800 | -10.0% | $136 / Sq Ft |
| 06/26/2024 06/26/24 | For Sale | $302,000 | -- | $151 / Sq Ft |
Tax History Compared to Growth
Tax History
| Year | Tax Paid | Tax Assessment Tax Assessment Total Assessment is a certain percentage of the fair market value that is determined by local assessors to be the total taxable value of land and additions on the property. | Land | Improvement |
|---|---|---|---|---|
| 2024 | $2,205 | $306,200 | $51,200 | $255,000 |
| 2023 | $1,956 | $286,000 | $44,300 | $241,700 |
| 2022 | $1,814 | $252,000 | $41,500 | $210,500 |
| 2021 | $1,209 | $235,100 | $38,700 | $196,400 |
| 2020 | $1,585 | $220,200 | $38,700 | $181,500 |
| 2019 | $1,536 | $213,400 | $38,700 | $174,700 |
| 2018 | $1,472 | $204,500 | $38,700 | $165,800 |
| 2017 | $1,338 | $191,700 | $37,300 | $154,400 |
| 2016 | $1,338 | $185,800 | $37,300 | $148,500 |
| 2015 | $1,310 | $181,900 | $37,300 | $144,600 |
| 2013 | -- | $174,100 | $38,700 | $135,400 |
Agents Affiliated with this Home
-
Chelsea Newcomb

Seller's Agent in 2025
Chelsea Newcomb
Lake and Country Realty, LLC
(540) 894-1113
296 Total Sales
-
Gina Rogers

Buyer's Agent in 2025
Gina Rogers
BHHS PenFed Realty
(804) 307-0685
6 Total Sales
-
Scott McClaine

Seller's Agent in 2024
Scott McClaine
Lifelong Realty Inc
(804) 539-6355
108 Total Sales
Map
Source: Central Virginia Regional MLS
MLS Number: 2416549
APN: 98-24-A2
- 157 Barringer Ln
- 330 Noel Rd
- 0 Owens Creek Rd
- 0 Owens Creek Rd Unit 663057
- 197 Holly Grove Ct
- 124 Gammons View
- 1799 W Chapel Dr
- 633 Manchester Rd
- 2942 Owens Creek Rd
- 00 Willow Brook Rd
- 184 Green Pastures Dr
- Lot 15B Bent Creek Ln
- 103 Vontay Rd
- 17 Vontay Rd
- 003 Vontay Rd
- 4372 Crewsville Rd
- 0 Welshman Ln Unit 665703
- 0 Welshman Ln Unit 2
- 1702 Willow Brook Rd
- 000 Perkinsville Lot 6 Rd






