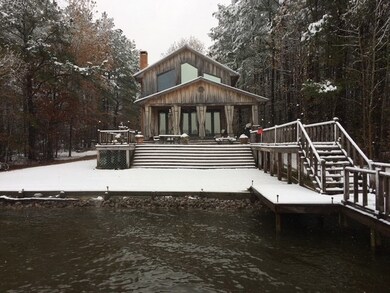1588 Lake Eddins 1638 Pachuta, MS 39347
Estimated payment $2,087/month
Highlights
- Lake Front
- Deck
- Vaulted Ceiling
- Spa
- Contemporary Architecture
- Rear Porch
About This Home
Custom Built Luxury Lake House Package. Absolutely gorgeous. Spectacular MAIN lake views! This property has a large boathouse with boat slip, lift, 680 ' entertainment deck area , bar equipped with wi-fi, stereo, refrigerator, and outside kitchen. Ideal for entertaining. The lake home has a warm aura enhanced by a 24' vaulted living room ceiling, stone gas FP and beautiful hardwood floors throughout. Nice open kitchen area with beautiful lake views through the living area to the back glass window wall. Upstairs is a dream suite with large triple size shower equipped with a hi tech temperature notification shower head, jetted tub, two vanities, dressing/makeup area, walk in closet and separate toilet room. The custom shaped windows provide ample lighting. Furnishings,. Boat, lawnmower, etc., can be purchased.
Listing Agent
Joy Mcclinthen Realty Brokerage Email: 6017273415, jmcclinthen@gmail.com License #B19944 Listed on: 10/28/2025
Home Details
Home Type
- Single Family
Est. Annual Taxes
- $1,119
Year Built
- Built in 1994
Lot Details
- 0.35 Acre Lot
- Lake Front
- Property is in excellent condition
Property Views
- Lake
- Hills
Home Design
- Contemporary Architecture
- Metal Roof
Interior Spaces
- 1,843 Sq Ft Home
- 1-Story Property
- Vaulted Ceiling
- Ceiling Fan
- Gas Log Fireplace
- Insulated Windows
- Tile Flooring
- Crawl Space
- Storm Windows
- Washer
Kitchen
- Gas Range
- Microwave
- Dishwasher
Bedrooms and Bathrooms
- 2 Bedrooms
- Walk-In Closet
- Spa Bath
Parking
- No Garage
- Gravel Driveway
- Open Parking
Outdoor Features
- Spa
- Deck
- Rear Porch
Schools
- Heidelberg Middle School
- Heidelberg High School
Utilities
- Zoned Heating and Cooling System
- Butane Heating System
- Water Heater
Community Details
- Property has a Home Owners Association
- Lake Eddins Gated Community Subdivision
Map
Home Values in the Area
Average Home Value in this Area
Tax History
| Year | Tax Paid | Tax Assessment Tax Assessment Total Assessment is a certain percentage of the fair market value that is determined by local assessors to be the total taxable value of land and additions on the property. | Land | Improvement |
|---|---|---|---|---|
| 2024 | $1,119 | $17,409 | $0 | $0 |
| 2023 | $1,095 | $16,184 | $0 | $0 |
| 2022 | $1,100 | $16,184 | $0 | $0 |
| 2021 | $1,099 | $16,184 | $0 | $0 |
| 2020 | $1,082 | $16,184 | $0 | $0 |
| 2019 | $1,063 | $15,685 | $0 | $0 |
| 2018 | $1,071 | $15,685 | $0 | $0 |
| 2017 | $1,037 | $15,685 | $0 | $0 |
| 2015 | $2,778 | $22,734 | $2,363 | $20,371 |
| 2014 | -- | $22,734 | $2,363 | $20,371 |
| 2012 | -- | $22,733 | $2,363 | $20,370 |
Property History
| Date | Event | Price | List to Sale | Price per Sq Ft |
|---|---|---|---|---|
| 11/14/2025 11/14/25 | Price Changed | $379,000 | -23.4% | $206 / Sq Ft |
| 10/28/2025 10/28/25 | For Sale | $494,500 | -- | $268 / Sq Ft |
Purchase History
| Date | Type | Sale Price | Title Company |
|---|---|---|---|
| Warranty Deed | -- | -- |
Mortgage History
| Date | Status | Loan Amount | Loan Type |
|---|---|---|---|
| Closed | $167,171 | Purchase Money Mortgage |
Source: Laurel Board of REALTORS®
MLS Number: 37219
APN: 074W-03-9 -008.01
- 1584 Lake Eddins 1638
- 1618 Lake Eddins 1638
- 43 Lake Eddins 16388b
- 00 Pine Tree Rd
- 0 Lake Eddins 1638
- 382 Lake Eddins 1638
- 228 Lake Eddins 1638
- 184 Lake Eddins 1638
- 3 Lake Eddins 16388b
- 1380 Lake Eddins 1638
- 458 Lake Eddins 1638
- 345 Lake Eddins 1638
- 128 Le 16387
- 0 Pine Tree Rd Unit 4107804
- 96 Lake Eddins 1638
- 519 Lake Eddins 1638
- 12 Lake Eddins 163815
- 1284 Lake Eddins 1638
- 1278 Lake Eddins 1638
- 51 Lake Eddins 163810a
- 3954 Pauldin Rd
- 100 W Church St
- 108 Frances Ave
- 1200 Myrtle Dr
- 1441 Thomas Dr
- 3812 University Ave
- 134 Skyland Dr
- 134 Skyland Dr
- 6015 Oakland Heights St
- 2015 Mosby Rd
- 8984 Westwood Dr
- 3509 Causeyville Rd
- 1933 W 10th St
- 2215 23rd Ave
- 3516 32nd Ave
- 2701 Willow Bend Dr
- 3620 24th Ave
- 3906 Poplar Springs Dr
- 4065 34th Ave
- 4320 36th Ave







