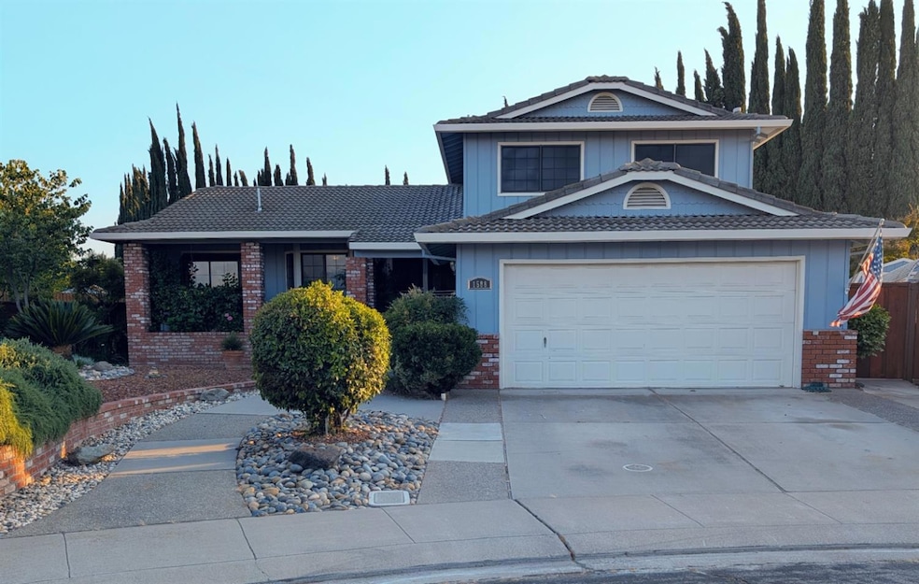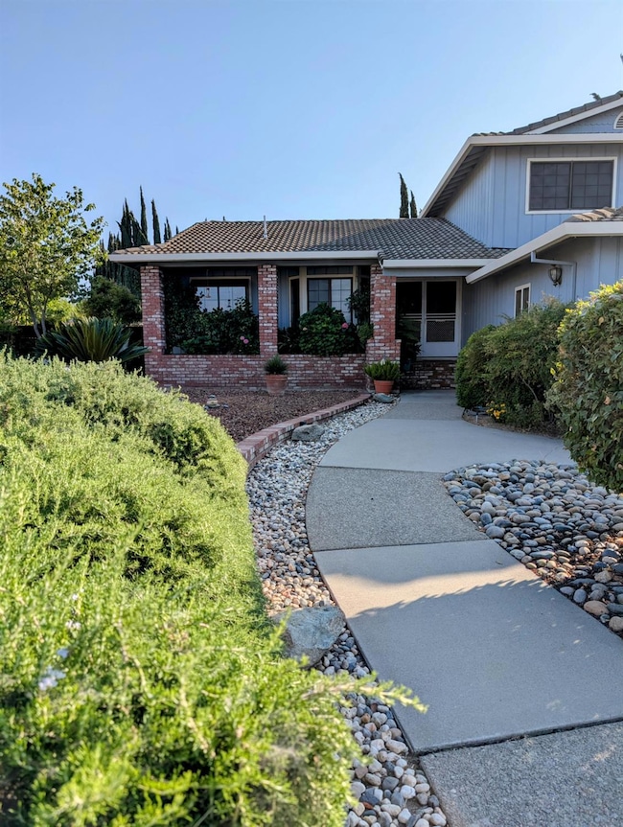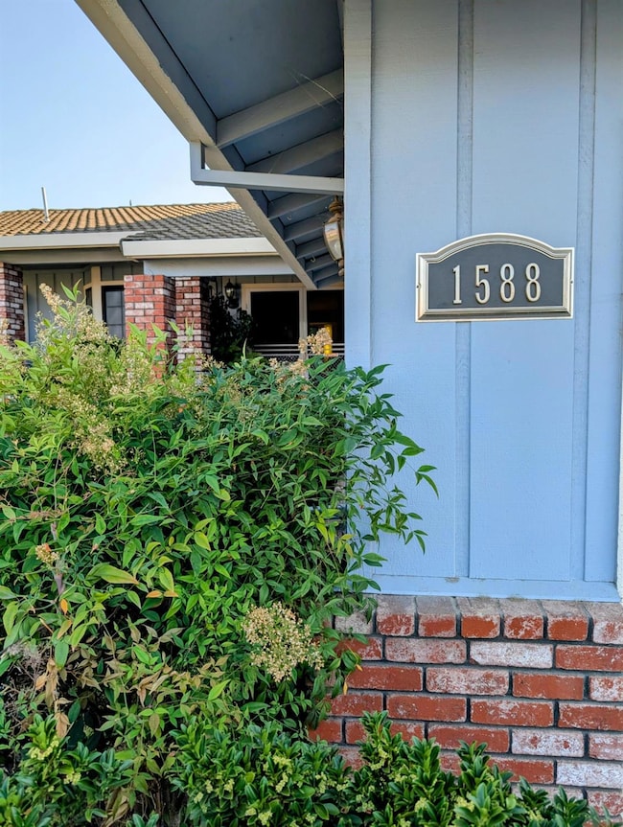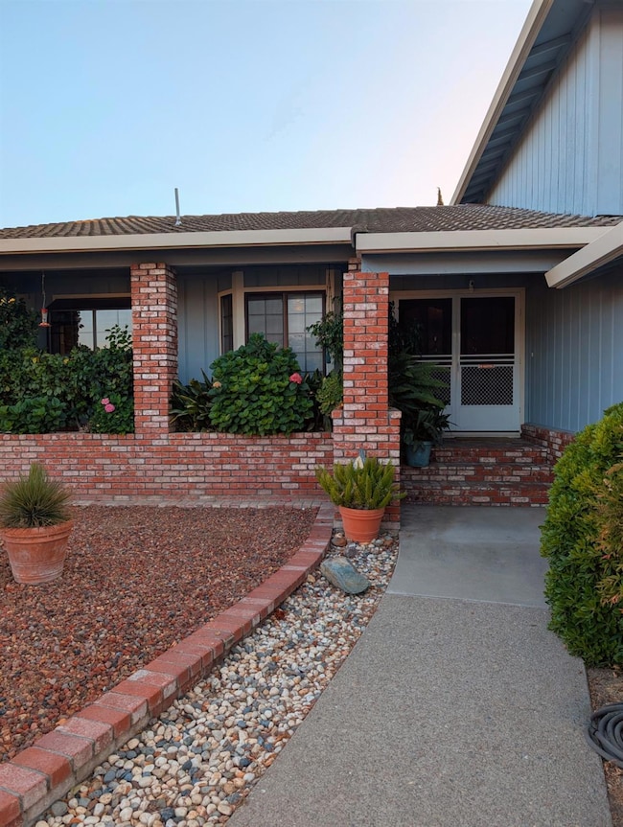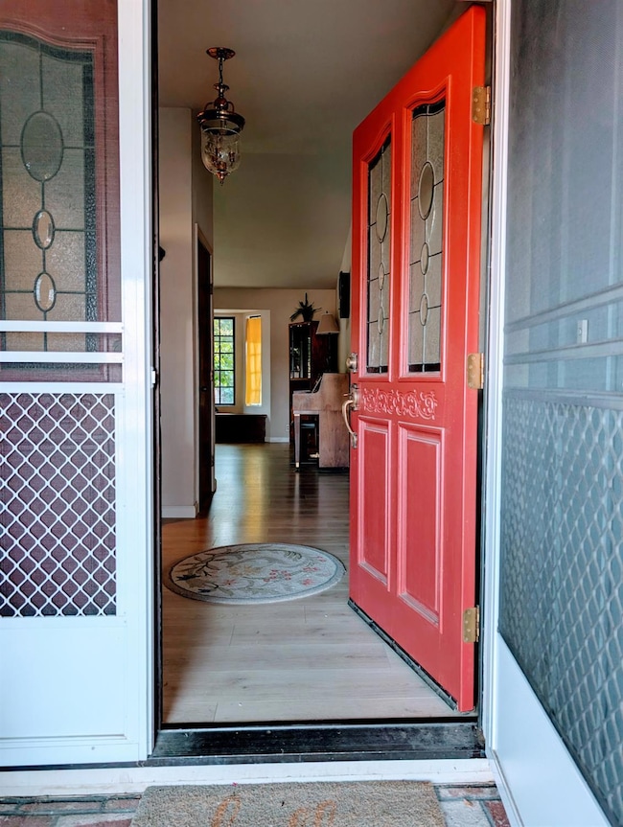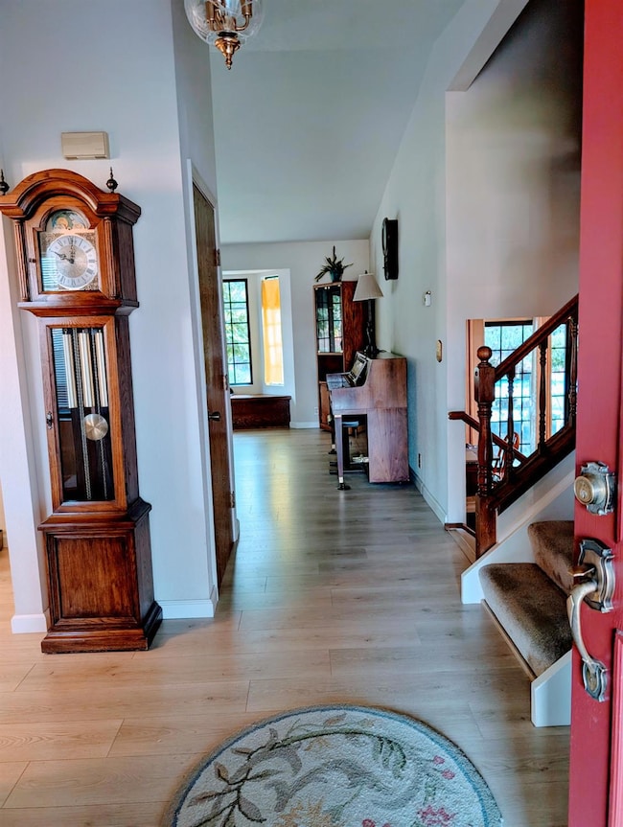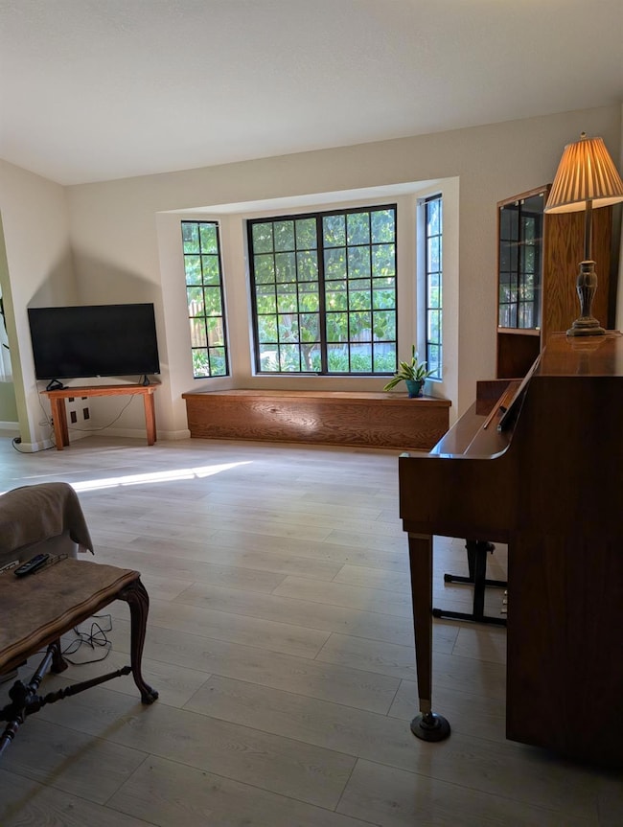
$574,999
- 4 Beds
- 3 Baths
- 2,312 Sq Ft
- 1026 Eleanor Ln
- Manteca, CA
Welcome to 1026 Eleanor Ln, a thoughtfully maintained Manteca home that combines flexible living spaces with low maintenance curb appeal plus practical updates. The front yard features drought resistant landscaping for easy upkeep, while RV access is possible for toys or extra parking. Inside, you'll find a formal living room plus a separate family room, perfect for gatherings and daily life.
Kenny Dugdale eXp Realty of California Inc.
