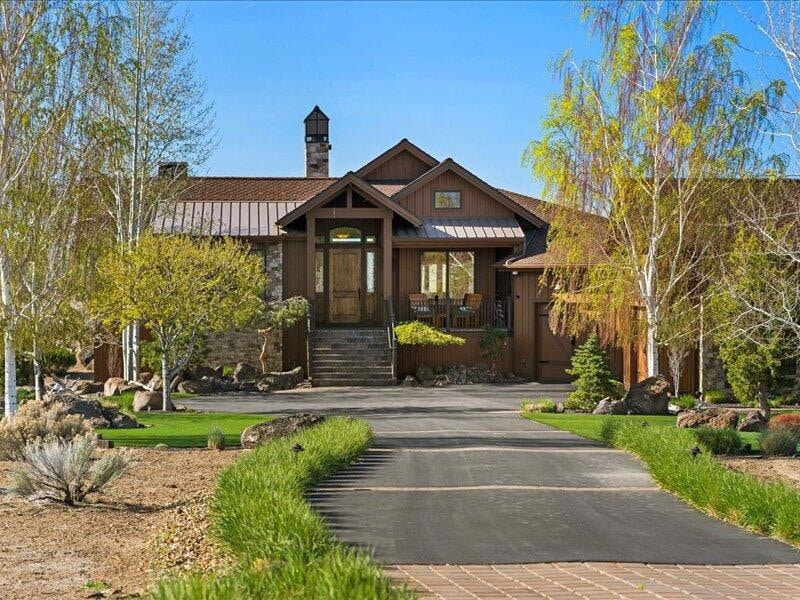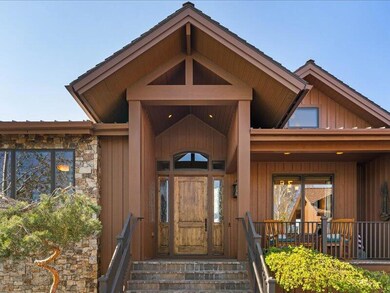15887 SW Brasada Ranch Rd Powell Butte, OR 97753
Estimated payment $12,285/month
Highlights
- On Golf Course
- Fitness Center
- Resort Property
- Community Stables
- Indoor Spa
- Two Primary Bedrooms
About This Home
Excellent opportunity to live on the golf course, while enjoying privacy. Quality construction at $453 psf. You need to see to appreciate the craftsmanship. Situated on a 3/4 acre lot overlooking the 15th fairway of Brasada Canyons Golf Course. A custom-built masterpiece featuring beautifully crafted wood radius beams, hand hewn oak floors and custom designed stair rail, this home combines timeless elegance with modern functionality. Two identical primary ensuite bedrooms on each level with fireplace, walk-in shower, ample closet space, jetted tub and double vanities. Lower floor includes spacious family room with fireplace. 200 bottle capacity wine cellar with wet bar, making this the ideal space for both intimate gatherings or grand celebrations. In addition the lower level offers a 2nd bedroom and tons of storage space. Outdoor kitchen, hot tub and 2 water features create the perfect setting for outdoor entertaining.
Listing Agent
Bend Premier Real Estate LLC Brokerage Phone: 541-771-6390 License #980300144 Listed on: 05/01/2025

Co-Listing Agent
Bend Premier Real Estate LLC Brokerage Phone: 541-771-6390 License #201243498
Home Details
Home Type
- Single Family
Est. Annual Taxes
- $13,380
Year Built
- Built in 2007
Lot Details
- 0.75 Acre Lot
- On Golf Course
- Drip System Landscaping
- Rock Outcropping
- Native Plants
- Level Lot
- Front and Back Yard Sprinklers
- Property is zoned Efu3; Exclusive Farm Use, Efu3; Exclusive Farm Use
HOA Fees
- $140 Monthly HOA Fees
Parking
- 4 Car Attached Garage
- Workshop in Garage
- Garage Door Opener
- Driveway
Property Views
- Panoramic
- Golf Course
- Mountain
- Desert
- Territorial
- Neighborhood
Home Design
- Craftsman Architecture
- Northwest Architecture
- 2-Story Property
- Slab Foundation
- Stem Wall Foundation
- Frame Construction
- Composition Roof
- Metal Roof
Interior Spaces
- 4,628 Sq Ft Home
- Open Floorplan
- Wet Bar
- Central Vacuum
- Wired For Sound
- Wired For Data
- Built-In Features
- Vaulted Ceiling
- Ceiling Fan
- Gas Fireplace
- Double Pane Windows
- Tinted Windows
- Family Room with Fireplace
- Great Room with Fireplace
- Living Room
- Dining Room
- Home Office
- Indoor Spa
Kitchen
- Oven
- Cooktop
- Microwave
- Dishwasher
- Wine Refrigerator
- Kitchen Island
- Granite Countertops
- Disposal
Flooring
- Wood
- Carpet
- Stone
- Tile
Bedrooms and Bathrooms
- 4 Bedrooms
- Primary Bedroom on Main
- Fireplace in Primary Bedroom
- Double Master Bedroom
- Linen Closet
- Walk-In Closet
- 4 Full Bathrooms
- Double Vanity
- Soaking Tub
- Bathtub with Shower
- Bathtub Includes Tile Surround
Laundry
- Laundry Room
- Dryer
- Washer
Basement
- Partial Basement
- Exterior Basement Entry
Home Security
- Security System Leased
- Smart Lights or Controls
- Smart Thermostat
- Carbon Monoxide Detectors
- Fire and Smoke Detector
Eco-Friendly Details
- Earth Advantage Certified Home
- Sprinklers on Timer
Outdoor Features
- Covered Deck
- Outdoor Water Feature
- Outdoor Kitchen
- Fire Pit
- Built-In Barbecue
- Front Porch
Schools
- Powell Butte Elementary School
- Crook County Middle School
- Crook County High School
Utilities
- Forced Air Zoned Cooling and Heating System
- Heating System Uses Natural Gas
- Heat Pump System
- Natural Gas Connected
- Private Water Source
- Water Heater
- Water Softener
- Fiber Optics Available
- Cable TV Available
Listing and Financial Details
- Tax Lot 318
- Assessor Parcel Number 17913
Community Details
Overview
- Resort Property
- Brasada Ranch Subdivision
- On-Site Maintenance
- Maintained Community
- The community has rules related to covenants, conditions, and restrictions, covenants
Amenities
- Restaurant
- Clubhouse
Recreation
- Golf Course Community
- Tennis Courts
- Pickleball Courts
- Community Playground
- Fitness Center
- Community Pool
- Community Stables
- Trails
- Snow Removal
Security
- Security Service
- Gated Community
- Building Fire-Resistance Rating
Map
Home Values in the Area
Average Home Value in this Area
Tax History
| Year | Tax Paid | Tax Assessment Tax Assessment Total Assessment is a certain percentage of the fair market value that is determined by local assessors to be the total taxable value of land and additions on the property. | Land | Improvement |
|---|---|---|---|---|
| 2025 | $13,794 | $1,135,490 | -- | -- |
| 2024 | $13,463 | $1,102,420 | -- | -- |
| 2023 | $13,000 | $1,070,320 | $0 | $0 |
| 2022 | $12,595 | $1,039,150 | $0 | $0 |
| 2021 | $12,594 | $1,008,890 | $0 | $0 |
| 2020 | $12,246 | $979,508 | $0 | $0 |
| 2019 | $11,812 | $923,281 | $0 | $0 |
| 2018 | $11,430 | $923,281 | $0 | $0 |
| 2017 | $11,311 | $896,389 | $0 | $0 |
| 2016 | $10,764 | $844,933 | $0 | $0 |
| 2015 | $10,223 | $844,933 | $0 | $0 |
| 2013 | -- | $796,430 | $0 | $0 |
Property History
| Date | Event | Price | List to Sale | Price per Sq Ft |
|---|---|---|---|---|
| 10/01/2025 10/01/25 | Price Changed | $2,099,000 | -2.3% | $454 / Sq Ft |
| 07/22/2025 07/22/25 | Price Changed | $2,149,000 | -4.5% | $464 / Sq Ft |
| 05/01/2025 05/01/25 | For Sale | $2,250,000 | -- | $486 / Sq Ft |
Purchase History
| Date | Type | Sale Price | Title Company |
|---|---|---|---|
| Warranty Deed | -- | None Listed On Document | |
| Quit Claim Deed | -- | None Listed On Document | |
| Interfamily Deed Transfer | -- | None Available | |
| Interfamily Deed Transfer | -- | None Available | |
| Interfamily Deed Transfer | -- | None Available | |
| Warranty Deed | $1,600,000 | Amerititle | |
| Warranty Deed | $371,355 | Amerititle |
Mortgage History
| Date | Status | Loan Amount | Loan Type |
|---|---|---|---|
| Previous Owner | $346,000 | New Conventional | |
| Previous Owner | $417,000 | New Conventional |
Source: Oregon Datashare
MLS Number: 220200807
APN: 017913
- 0 SW Esperanza Ct Unit Homesites 297 and 29
- 15944 SW Brasada Ranch Rd Unit Lot 285
- 15660 SW Rangeland Dr
- 0 SW Brasada Ranch Rd Unit Homesite 643
- 0 SW Brasada Ranch Rd Unit 649 220203399
- 0 SW Brasada Ranch Rd Unit Homesite 312
- 0 SW Brasada Ranch Rd Unit Homesite 640
- 0 SW Brasada Ranch Rd Unit Homesite 303
- 0 SW Brasada Ranch Rd Unit 649 220199756
- 0 SW Brasada Ranch Rd Unit Homesite 362
- 0 SW Brasada Ranch Rd Unit 649 304182205
- 0 SW Brasada Ranch Rd Unit Homesite 142
- 0 Brasada Unit 807 220201715
- 15700 SW Rangeland Dr
- 15361 SW Branding Iron Ct
- 16028 SW Brasada Ranch Rd
- 16135 SW Brasada Ranch Rd
- 0 SW Mecate Ln Unit Homesite 329
- 0 SW Mecate Ln Unit TL330 586710816
- 0 SW Mecate Ln Unit TL330 220209020
- 1950 SW Umatilla Ave
- 2050 SW Timber Ave
- 1329 SW Pumice Ave
- 4633 SW 37th St
- 629 SW 5th St
- 126 SW 4th St
- 787 NW Canal Blvd
- 418 NW 17th St Unit 3
- 748 NE Oak Place Unit 748 NE Oak Place, Redmond, OR 97756
- 3042 SW Indian Place
- 3025 NW 7th St
- 63190 Deschutes Market Rd
- 2960 NW Northwest Way
- 940 NW 2nd St
- 2365 NE Conners Ave
- 515 NE Aurora Ave
- 20750 Empire Ave
- 488 NE Bellevue Dr
- 21255 E Highway 20
- 2575 NE Mary Rose Place






