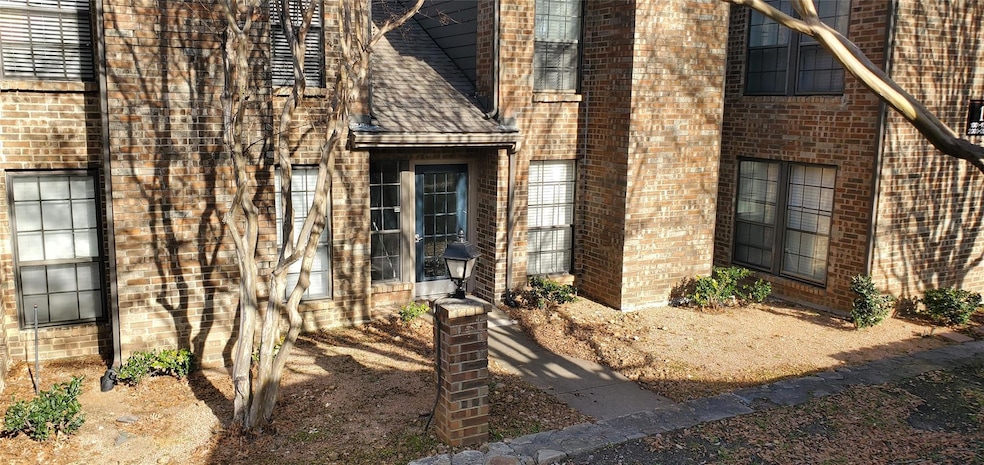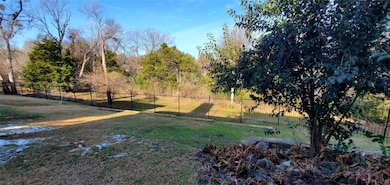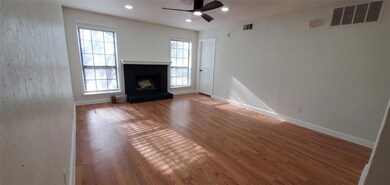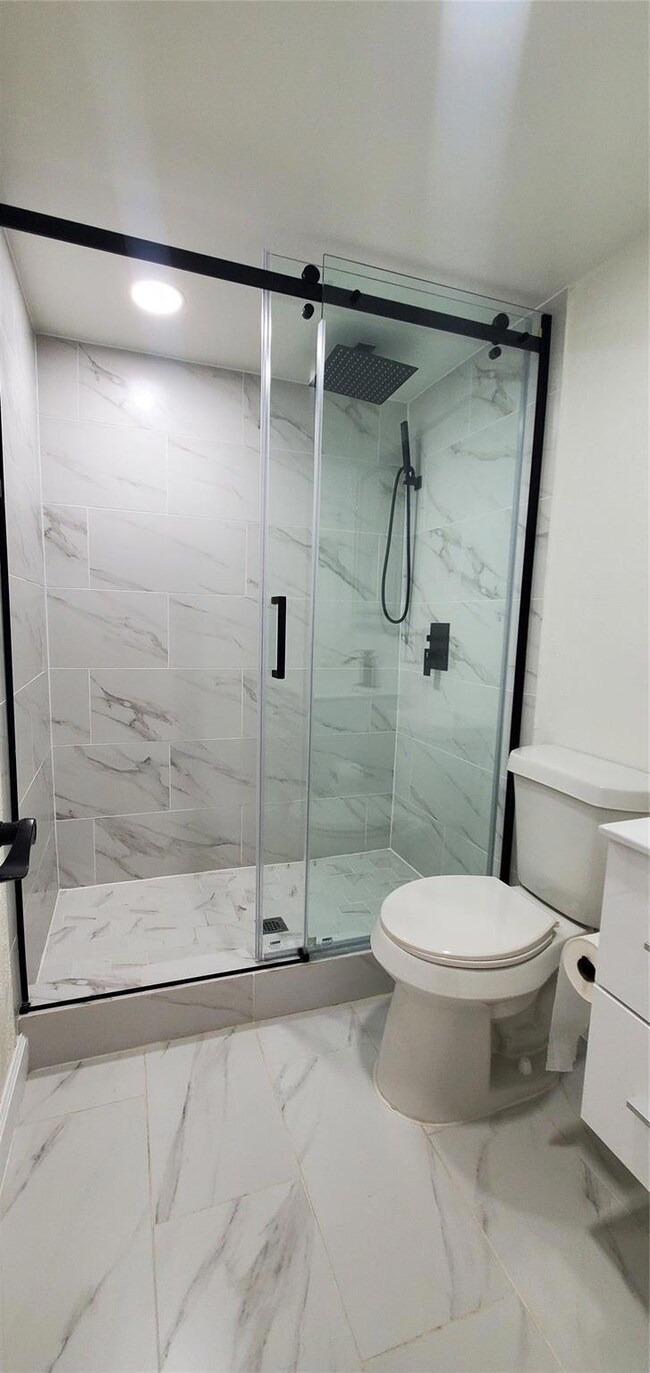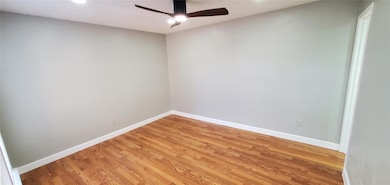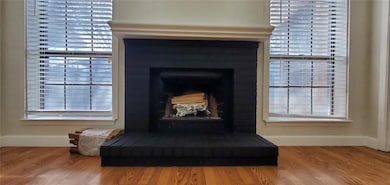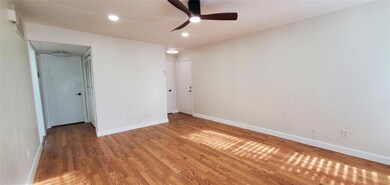15889 Preston Rd Unit 1004 Dallas, TX 75248
Chalfont Place NeighborhoodHighlights
- Outdoor Pool
- 1-Story Property
- Dogs and Cats Allowed
- Covered patio or porch
- Luxury Vinyl Plank Tile Flooring
- Wood Burning Fireplace
About This Home
Renovated 2-Bedroom Condo with Creek View!This beautifully updated 2-bedroom, 2-bath first-floor condo offers modern finishes, spacious living areas, and a peaceful creek view. Recent renovations include updated kitchen, fresh paint, and stylish fixtures. Conveniently equipped with an in-unit washer and dryer, this home is move-in ready.Located in a well-maintained complex, enjoy fantastic amenities like a sparkling pool, a fitness center, and beautifully landscaped grounds. Don’t miss the chance to call this serene and stylish home your own—schedule a showing today!
Condo Details
Home Type
- Condominium
Est. Annual Taxes
- $4,631
Year Built
- Built in 1983
Home Design
- Brick Exterior Construction
- Slab Foundation
- Composition Roof
Interior Spaces
- 1,110 Sq Ft Home
- 1-Story Property
- Wood Burning Fireplace
- Brick Fireplace
- Window Treatments
- Luxury Vinyl Plank Tile Flooring
Kitchen
- Electric Oven
- Electric Cooktop
- Microwave
- Dishwasher
- Disposal
Bedrooms and Bathrooms
- 2 Bedrooms
- 2 Full Bathrooms
Laundry
- Dryer
- Washer
Parking
- 2 Parking Spaces
- Open Parking
Outdoor Features
- Outdoor Pool
- Covered patio or porch
Schools
- Jerry Junkins Elementary School
- Walker Middle School
- White High School
Utilities
- Cable TV Available
Listing and Financial Details
- Residential Lease
- Security Deposit $1,950
- Tenant pays for all utilities
- $50 Application Fee
- Legal Lot and Block 2 / A/8220
- Assessor Parcel Number 00C43720000001004
Community Details
Overview
- Association fees include full use of facilities, ground maintenance, management fees
- London Park Condominiums Subdivision
- Mandatory Home Owners Association
Amenities
- Community Mailbox
Pet Policy
- Pet Size Limit
- Pet Deposit $500
- 1 Pet Allowed
- Non Refundable Pet Fee
- Dogs and Cats Allowed
- Breed Restrictions
Map
Source: North Texas Real Estate Information Systems (NTREIS)
MLS Number: 20821231
APN: 00C43720000001004
- 15889 Preston Rd Unit 1014
- 15889 Preston Rd Unit 1030
- 5981 Arapaho Rd Unit 908
- 5981 Arapaho Rd Unit 1503
- 5981 Arapaho Rd Unit 1008
- 5981 Arapaho Rd Unit 1307
- 5981 Arapaho Rd Unit 403
- 5981 Arapaho Rd Unit 305
- 15914 Club Crest Dr Unit 2112
- 5901 Copperwood Ln Unit 1135
- 15919 Archwood Ln Unit 1030
- 5811 Copperwood Ln Unit 1122
- 5829 Copperwood Ln Unit 1129
- 15930 Stillwood St Unit 2069C
- 15901 Archwood Ln Unit 1022
- 15926 Club Crest Dr Unit 2106
- 15914 Stillwood St Unit 2078C
- 15905 Stillwood St Unit 1083D
- 15931 Stillwood St Unit 2095D
- 15930 Coolwood Dr Unit 1036
