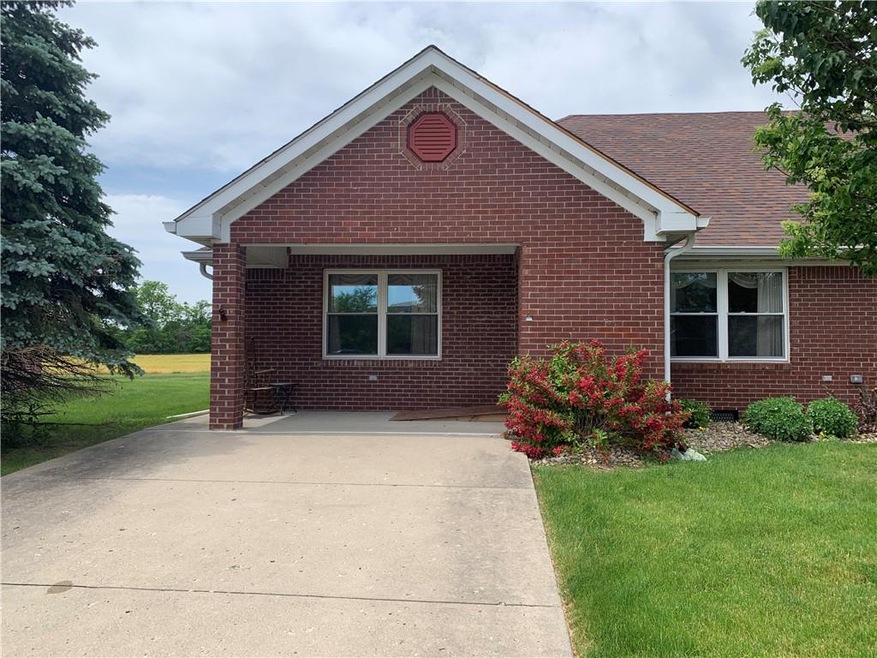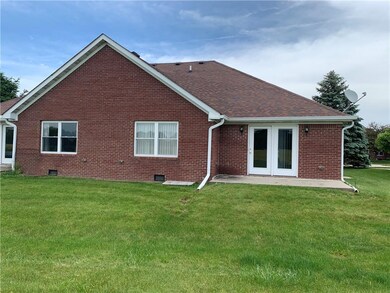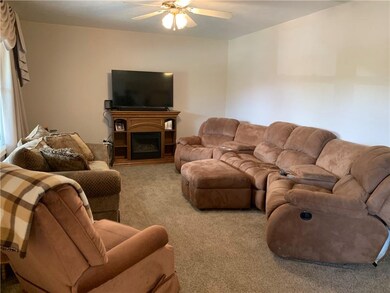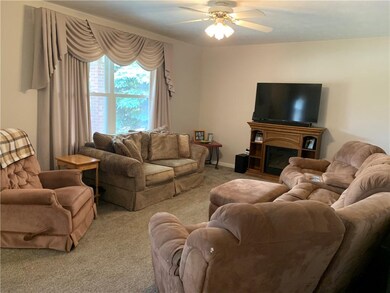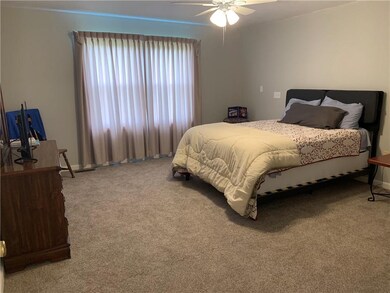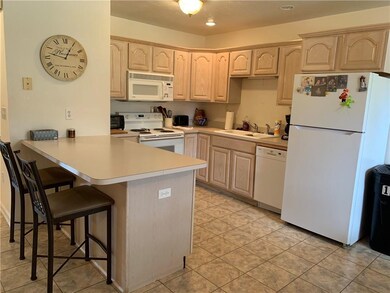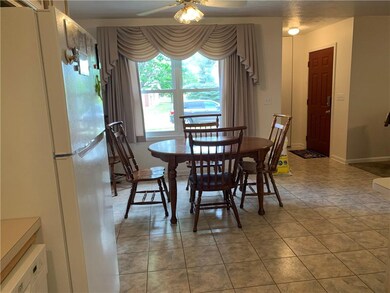
1589 Delegates Row Crawfordsville, IN 47933
Highlights
- Ranch Style House
- Thermal Windows
- Woodwork
- End Unit
- Storm Windows
- Breakfast Bar
About This Home
As of July 2021Move right into this 2 bedroom, 1.5 bath patio home. Home features wide doors and hallways and lots of storage. It also includes new carpet, paint and newer refrigerator. Kitchen with breakfast bar opens into the dining and living rooms and all appliances stay including the washer, dryer and water softener! Enjoy watching deer in the field from your back patio.
Last Agent to Sell the Property
Carpenter, REALTORS® License #RB14037601 Listed on: 05/28/2021

Last Buyer's Agent
Melanie Thurston
HIVE Realty Group

Home Details
Home Type
- Single Family
Est. Annual Taxes
- $650
Year Built
- Built in 1997
Lot Details
- 2,614 Sq Ft Lot
- 1 Common Wall
HOA Fees
- $85 Monthly HOA Fees
Parking
- Driveway
Home Design
- Ranch Style House
- Traditional Architecture
- Brick Exterior Construction
- Stone
Interior Spaces
- 1,330 Sq Ft Home
- Woodwork
- Thermal Windows
- Window Screens
- Combination Kitchen and Dining Room
- Crawl Space
- Attic Access Panel
Kitchen
- Breakfast Bar
- Electric Oven
- Built-In Microwave
- Dishwasher
- Disposal
Bedrooms and Bathrooms
- 2 Bedrooms
Laundry
- Dryer
- Washer
Home Security
- Storm Windows
- Fire and Smoke Detector
Utilities
- Forced Air Heating and Cooling System
- Heating System Uses Gas
Community Details
- Association fees include home owners, lawncare, maintenance, snow removal, trash
- Property managed by Home Owners Ass
Listing and Financial Details
- Assessor Parcel Number 540730100021014031
Ownership History
Purchase Details
Home Financials for this Owner
Home Financials are based on the most recent Mortgage that was taken out on this home.Purchase Details
Home Financials for this Owner
Home Financials are based on the most recent Mortgage that was taken out on this home.Purchase Details
Home Financials for this Owner
Home Financials are based on the most recent Mortgage that was taken out on this home.Similar Homes in Crawfordsville, IN
Home Values in the Area
Average Home Value in this Area
Purchase History
| Date | Type | Sale Price | Title Company |
|---|---|---|---|
| Warranty Deed | -- | None Available | |
| Warranty Deed | -- | None Available | |
| Corporate Deed | -- | Security Abstract & Title Co |
Mortgage History
| Date | Status | Loan Amount | Loan Type |
|---|---|---|---|
| Open | $103,200 | New Conventional | |
| Previous Owner | $99,750 | New Conventional | |
| Previous Owner | $82,000 | New Conventional |
Property History
| Date | Event | Price | Change | Sq Ft Price |
|---|---|---|---|---|
| 07/14/2021 07/14/21 | Sold | $129,000 | +0.8% | $97 / Sq Ft |
| 06/07/2021 06/07/21 | Pending | -- | -- | -- |
| 05/28/2021 05/28/21 | For Sale | $128,000 | +21.9% | $96 / Sq Ft |
| 10/26/2020 10/26/20 | Sold | $105,000 | -4.5% | $79 / Sq Ft |
| 10/02/2020 10/02/20 | Pending | -- | -- | -- |
| 09/28/2020 09/28/20 | For Sale | $110,000 | -- | $83 / Sq Ft |
Tax History Compared to Growth
Tax History
| Year | Tax Paid | Tax Assessment Tax Assessment Total Assessment is a certain percentage of the fair market value that is determined by local assessors to be the total taxable value of land and additions on the property. | Land | Improvement |
|---|---|---|---|---|
| 2024 | $1,081 | $129,000 | $8,900 | $120,100 |
| 2023 | $1,075 | $130,200 | $8,900 | $121,300 |
| 2022 | $2,386 | $119,300 | $8,900 | $110,400 |
| 2021 | $782 | $100,900 | $8,900 | $92,000 |
| 2020 | $646 | $96,200 | $8,900 | $87,300 |
| 2019 | $651 | $95,400 | $8,900 | $86,500 |
| 2018 | $609 | $96,800 | $8,700 | $88,100 |
Agents Affiliated with this Home
-
Jeanette Hammel
J
Seller's Agent in 2021
Jeanette Hammel
Carpenter, REALTORS®
(317) 409-9280
70 Total Sales
-

Buyer's Agent in 2021
Melanie Thurston
HIVE Realty Group
(765) 366-2352
74 Total Sales
-

Seller's Agent in 2020
Anne Lovold
Carpenter, REALTORS®
(765) 366-1567
-
Janice Snyder
J
Seller Co-Listing Agent in 2020
Janice Snyder
Carpenter, REALTORS®
(765) 376-4427
41 Total Sales
Map
Source: MIBOR Broker Listing Cooperative®
MLS Number: 21788292
APN: 54-07-30-100-021.009-028
- 0 Constitution Row
- 01 Constitution Row
- 00 Constitution Row
- 1425 Northridge Hills
- 699 Ridgeway Ct
- 600 Ridgeway Ct
- 0 Ridgeway Dr
- 404 Hawthorn Dr
- 1327 Wade Ave
- 2205 N Everett St
- 403 Hawthorn Dr
- 2205 Lafayette Rd
- 2306 N Everett St
- 00 N 100 W
- 2601 N Everett St
- 1623 W Stoneybrook Ln
- 00 Corey Blvd
- 1413 W Us Highway 136
- 909 Kentucky St
- 1670 W Old Waynetown Rd
