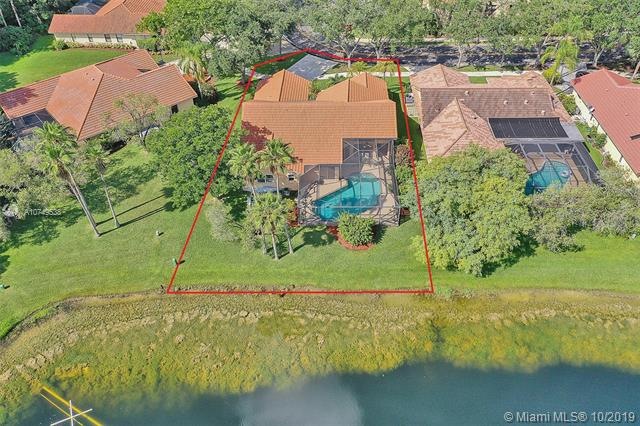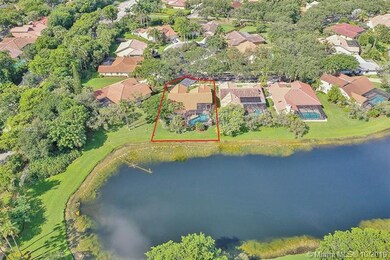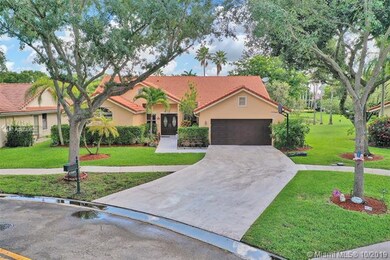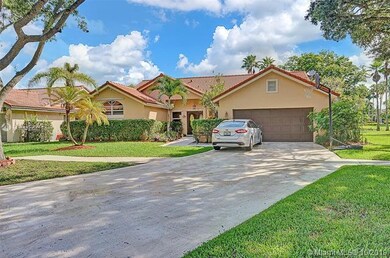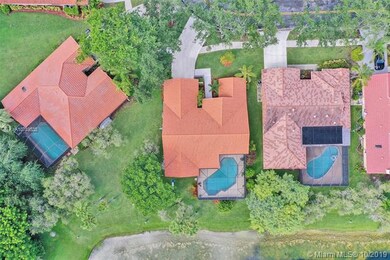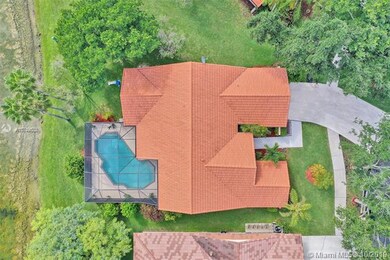
1589 Eastlake Way Weston, FL 33326
Country Isles NeighborhoodHighlights
- Lake Front
- In Ground Pool
- Vaulted Ceiling
- Country Isles Elementary School Rated A-
- 10,542 Sq Ft lot
- 4-minute walk to Heron Park
About This Home
As of December 2019Are you looking for a spacious & updated 1 level pool home in the heart of Weston? This beautifully remodeled & cozy ranch offers a very functional split floor-plan with smooth vaulted ceilings & walls, formal dining, breakfast area, separate living & family rooms. Cooking and entertaining is a pleasure in the brand new kitchen, featuring quartz counters, glass tile back-splash, double oven, wine compartments & seating area. This home's interior benefits from plenty of natural light and affords generous views of the screened pool, lake & lush exterior. Additional features include, 10 yr old roof, custom plantation shutters for light control and energy efficiency, renovated bathrooms with double sinks, stone counters and glass shower enclosures, space for all your toys in the long driveway!
Home Details
Home Type
- Single Family
Est. Annual Taxes
- $7,489
Year Built
- Built in 1987
Lot Details
- 10,542 Sq Ft Lot
- 84 Ft Wide Lot
- Lake Front
- Southeast Facing Home
HOA Fees
- $89 Monthly HOA Fees
Parking
- 2 Car Attached Garage
- Automatic Garage Door Opener
- Driveway
- Open Parking
Property Views
- Lake
- Garden
- Pool
Home Design
- Substantially Remodeled
- Tile Roof
- Concrete Block And Stucco Construction
Interior Spaces
- 2,254 Sq Ft Home
- 1-Story Property
- Built-In Features
- Vaulted Ceiling
- Ceiling Fan
- Blinds
- Formal Dining Room
Kitchen
- Breakfast Area or Nook
- Dishwasher
- Disposal
Flooring
- Wood
- Carpet
- Tile
Bedrooms and Bathrooms
- 4 Bedrooms
- Closet Cabinetry
- Walk-In Closet
- Dual Sinks
- Jettted Tub and Separate Shower in Primary Bathroom
Laundry
- Laundry in Utility Room
- Dryer
- Laundry Tub
Pool
- In Ground Pool
- Fence Around Pool
Outdoor Features
- Patio
- Exterior Lighting
Schools
- Country Isles Elementary School
- Tequesta Trace Middle School
- Cypress Bay High School
Utilities
- Central Heating and Cooling System
- Electric Water Heater
Listing and Financial Details
- Assessor Parcel Number 504017100600
Community Details
Overview
- Country Isles Executive H,Executive Homes 2 Subdivision
- The community has rules related to no recreational vehicles or boats, no trucks or trailers
Recreation
- Community Pool
Ownership History
Purchase Details
Home Financials for this Owner
Home Financials are based on the most recent Mortgage that was taken out on this home.Purchase Details
Home Financials for this Owner
Home Financials are based on the most recent Mortgage that was taken out on this home.Purchase Details
Similar Homes in the area
Home Values in the Area
Average Home Value in this Area
Purchase History
| Date | Type | Sale Price | Title Company |
|---|---|---|---|
| Warranty Deed | $530,000 | Florida Title Services Llc | |
| Warranty Deed | $283,000 | Enterprise Title Inc | |
| Warranty Deed | $142,921 | -- |
Mortgage History
| Date | Status | Loan Amount | Loan Type |
|---|---|---|---|
| Open | $497,000 | New Conventional | |
| Closed | $484,350 | New Conventional | |
| Previous Owner | $420,000 | Negative Amortization | |
| Previous Owner | $300,000 | Unknown | |
| Previous Owner | $634,000 | Credit Line Revolving | |
| Previous Owner | $258,700 | Unknown | |
| Previous Owner | $50,000 | Credit Line Revolving | |
| Previous Owner | $198,000 | No Value Available |
Property History
| Date | Event | Price | Change | Sq Ft Price |
|---|---|---|---|---|
| 12/12/2019 12/12/19 | Sold | $530,000 | -6.9% | $235 / Sq Ft |
| 10/29/2019 10/29/19 | For Sale | $569,000 | +7.4% | $252 / Sq Ft |
| 10/26/2019 10/26/19 | Off Market | $530,000 | -- | -- |
| 10/01/2019 10/01/19 | For Sale | $569,000 | -- | $252 / Sq Ft |
Tax History Compared to Growth
Tax History
| Year | Tax Paid | Tax Assessment Tax Assessment Total Assessment is a certain percentage of the fair market value that is determined by local assessors to be the total taxable value of land and additions on the property. | Land | Improvement |
|---|---|---|---|---|
| 2025 | $11,074 | $542,760 | -- | -- |
| 2024 | $10,777 | $527,470 | -- | -- |
| 2023 | $10,777 | $512,110 | $0 | $0 |
| 2022 | $10,148 | $497,200 | $0 | $0 |
| 2021 | $9,861 | $482,720 | $0 | $0 |
| 2020 | $9,585 | $476,060 | $126,500 | $349,560 |
| 2019 | $7,825 | $380,510 | $0 | $0 |
| 2018 | $7,489 | $373,420 | $0 | $0 |
| 2017 | $7,137 | $365,740 | $0 | $0 |
| 2016 | $7,112 | $358,220 | $0 | $0 |
| 2015 | $7,224 | $355,730 | $0 | $0 |
| 2014 | $7,262 | $352,910 | $0 | $0 |
| 2013 | -- | $376,100 | $126,500 | $249,600 |
Agents Affiliated with this Home
-
Rose Sklar

Seller's Agent in 2025
Rose Sklar
Coldwell Banker Realty
(954) 298-3626
6 in this area
228 Total Sales
-
Alejandro (Alex) Perez

Seller's Agent in 2019
Alejandro (Alex) Perez
Coldwell Banker Realty
(754) 244-9620
7 in this area
103 Total Sales
Map
Source: MIAMI REALTORS® MLS
MLS Number: A10749538
APN: 50-40-17-10-0600
- 1568 Springside Dr Unit 1568
- 1510 Springside Dr
- 1430 Cottonwood Cir
- 1438 Springside Dr
- 1405 Cottonwood Cir Unit 1001
- 1388 Garden Rd
- 1420 Seagrape Cir
- 1905 River Oaks
- 1990 Lakeshore Dr
- 1444 Harbour Side Dr
- 1246 Jasmine Cir
- 2087 Augusta
- 1987 S Landing Way
- 1041 Woodfall Ct
- 2097 Montpeliar
- 1971 Landing Way
- 2159 Baton Rouge
- 2156 Austin
- 2092 Island Cir
- 2183 Montpeliar
