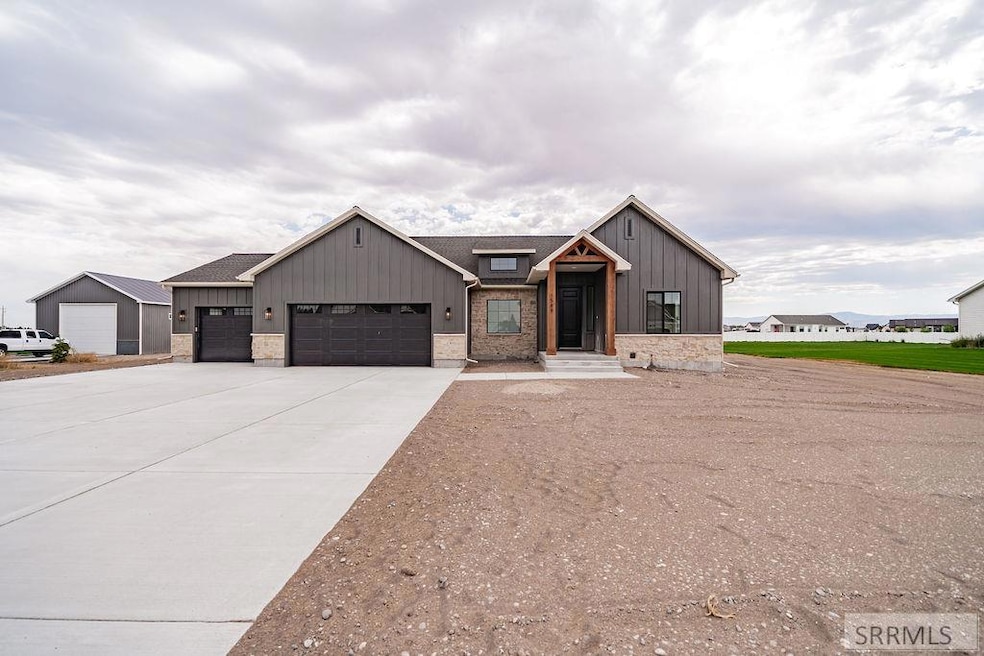
1589 N 820 E Shelley, ID 83274
Estimated payment $4,091/month
Highlights
- New Construction
- New Flooring
- 1 Acre Lot
- Riverview Elementary School Rated A-
- Property is near a lake
- 2-minute walk to Shelley Parks & Recreation
About This Home
Award-winning MDS Home proudly presents one of their most popular floor plans in an incredible subdivision. This stunning property offers 6 bedrooms and 3 bathrooms on a spacious 1-acre lot, providing plenty of room for both relaxation and recreation. Designed with convenience in mind, the home features laundry rooms on both the main level and in the basement, making day-to-day living simple for any family arrangement. The open layout flows seamlessly, highlighting high-quality finishes and thoughtful details throughout. Step outside to the extended covered patio—perfect for entertaining guests, hosting family gatherings, or simply enjoying peaceful backyard views. The large lot gives you the flexibility for gardens, play areas, or future additions. Don't miss your chance to own this remarkable home. Schedule your private tour today and experience the MDS difference.
Home Details
Home Type
- Single Family
Est. Annual Taxes
- $465
Year Built
- Built in 2025 | New Construction
Lot Details
- 1 Acre Lot
- Partially Fenced Property
- Vinyl Fence
- Level Lot
HOA Fees
- $25 Monthly HOA Fees
Parking
- 3 Car Attached Garage
- Garage Door Opener
- Open Parking
Home Design
- A-Frame Home
- Newly Painted Property
- Architectural Shingle Roof
- Concrete Perimeter Foundation
- Stone
Interior Spaces
- 1-Story Property
- Vaulted Ceiling
- Ceiling Fan
- Self Contained Fireplace Unit Or Insert
- Gas Fireplace
- Mud Room
- Family Room
- Laundry on main level
Kitchen
- Gas Range
- Microwave
- Dishwasher
Flooring
- New Flooring
- Tile Flooring
Bedrooms and Bathrooms
- 6 Bedrooms
- Walk-In Closet
- 3 Full Bathrooms
Finished Basement
- Basement Fills Entire Space Under The House
- Laundry in Basement
Outdoor Features
- Property is near a lake
- River Nearby
- Covered Patio or Porch
Location
- Property is near schools
Schools
- Riverview Elementary-3-4-60El School
- Donald J Hobbs Middle School
- Shelley 60HS High School
Utilities
- Forced Air Heating and Cooling System
- Heating System Uses Natural Gas
- Well
Community Details
- Built by Mds Homes
- Cedar Estates Subdivision
Listing and Financial Details
- Exclusions: Seller's Personal Property
Map
Home Values in the Area
Average Home Value in this Area
Property History
| Date | Event | Price | Change | Sq Ft Price |
|---|---|---|---|---|
| 08/21/2025 08/21/25 | For Sale | $739,000 | -- | $203 / Sq Ft |
Similar Homes in Shelley, ID
Source: Snake River Regional MLS
MLS Number: 2179065
- 1586 N 845 E
- 267 E Pine St
- 220 S Milton Ave
- 356 N Park Ave
- 298 N Byron Ave
- 370 N State St
- 294 E Elm St
- 460 N Park Ave
- 315 W Oak St Unit 11
- 315 W Oak St Unit 9
- 423 Rocky Mountain Ave
- 720 Twilight Dr
- 382 Kelton Way
- 392 Kelton Way
- 452 Zion St
- 402 Kelton Cir
- 395 Kelton Way
- 442 Zion St
- 355 Cheyenne Dr
- 404 Kelton Cir
- 145 N Byron Ave Unit 1
- 343 W Pine St
- 405 Glade Lp
- 3040 S South Fork Blvd
- 2124 E Olympic Ave Unit 2124
- 560 Chesterfield Ln
- 382 Emma Ln
- 2700 Snake River Pkwy
- 217 Arden Dr
- 1799 Ironwood Dr
- 1415 Whitewater Dr
- 550 Trails End
- 564 Trails End
- 824 E Sunnyside Rd Unit 2
- 1621 E 49th S
- 422 W 18th St
- 1352 S Utah Ave
- 133 E 21st St Unit Main Floor
- 133 E 21st St Unit front Main Floor
- 1550 Teton View Ln






