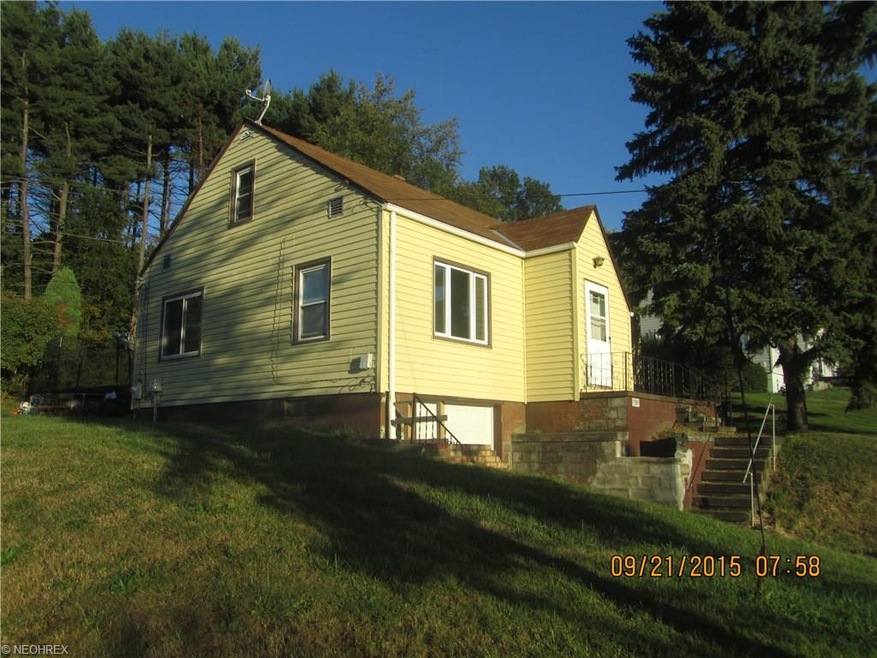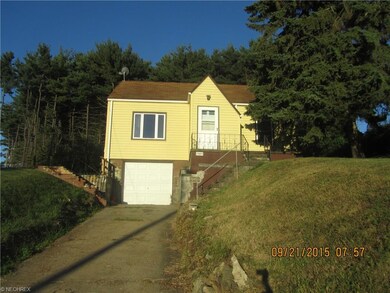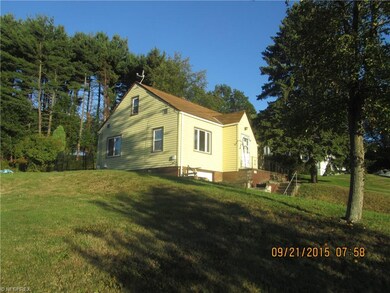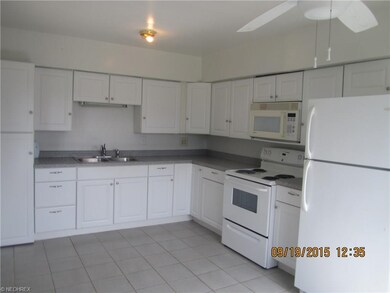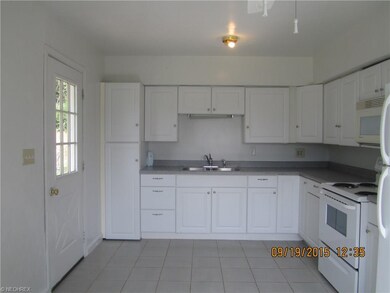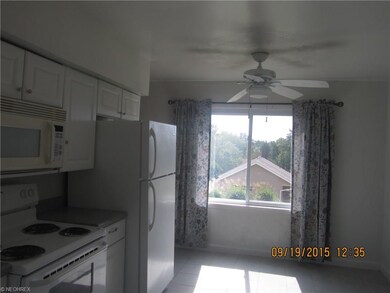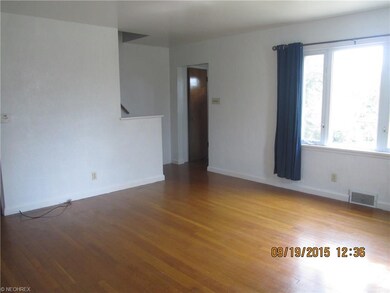
1589 Shadyside Rd East Liverpool, OH 43920
Estimated Value: $80,000 - $173,000
Highlights
- Cape Cod Architecture
- 1 Car Direct Access Garage
- East Facing Home
- Hilly Lot
- Forced Air Heating System
About This Home
As of April 2016Immediate possession available! Major remodel in 2009 included new kitchen with appliances and tile floor, new half bathroom upstairs, main bathroom with new tile floors. Hardwood floors on main floor. The home already has a new type aeration septic system. Concrete driveway to single integral garage, plus extra parking off the alley to the rear. All appliances including washer, dryer, and dehumidifier. Mature apple and pear trees.
Last Agent to Sell the Property
Martin Yeany
Deleted Agent License #359905 Listed on: 09/14/2015
Last Buyer's Agent
Martin Yeany
Deleted Agent License #359905 Listed on: 09/14/2015
Home Details
Home Type
- Single Family
Est. Annual Taxes
- $599
Year Built
- Built in 1950
Lot Details
- 0.32 Acre Lot
- Lot Dimensions are 96 x 145
- East Facing Home
- Hilly Lot
Parking
- 1 Car Direct Access Garage
Home Design
- Cape Cod Architecture
- Asphalt Roof
- Vinyl Construction Material
Interior Spaces
- 1,296 Sq Ft Home
- 1.5-Story Property
- Fire and Smoke Detector
Kitchen
- Built-In Oven
- Range
- Microwave
Bedrooms and Bathrooms
- 4 Bedrooms
Laundry
- Dryer
- Washer
Unfinished Basement
- Walk-Out Basement
- Basement Fills Entire Space Under The House
Utilities
- Forced Air Heating System
- Heating System Uses Gas
- Well
- Septic Tank
Listing and Financial Details
- Assessor Parcel Number 3602484
Ownership History
Purchase Details
Home Financials for this Owner
Home Financials are based on the most recent Mortgage that was taken out on this home.Purchase Details
Similar Homes in East Liverpool, OH
Home Values in the Area
Average Home Value in this Area
Purchase History
| Date | Buyer | Sale Price | Title Company |
|---|---|---|---|
| Collins Michael T | -- | None Available | |
| Bryarley Thomas V | $26,000 | -- |
Mortgage History
| Date | Status | Borrower | Loan Amount |
|---|---|---|---|
| Closed | Collins Michael T | $48,621 |
Property History
| Date | Event | Price | Change | Sq Ft Price |
|---|---|---|---|---|
| 04/19/2016 04/19/16 | Sold | $57,800 | -7.5% | $45 / Sq Ft |
| 03/27/2016 03/27/16 | Pending | -- | -- | -- |
| 09/14/2015 09/14/15 | For Sale | $62,500 | -- | $48 / Sq Ft |
Tax History Compared to Growth
Tax History
| Year | Tax Paid | Tax Assessment Tax Assessment Total Assessment is a certain percentage of the fair market value that is determined by local assessors to be the total taxable value of land and additions on the property. | Land | Improvement |
|---|---|---|---|---|
| 2024 | $809 | $19,850 | $1,720 | $18,130 |
| 2023 | $809 | $19,850 | $1,720 | $18,130 |
| 2022 | $810 | $19,850 | $1,720 | $18,130 |
| 2021 | $577 | $13,510 | $1,890 | $11,620 |
| 2020 | $568 | $13,270 | $1,890 | $11,380 |
| 2019 | $568 | $13,270 | $1,890 | $11,380 |
| 2018 | $548 | $12,050 | $1,720 | $10,330 |
| 2017 | $578 | $12,050 | $1,720 | $10,330 |
| 2016 | $573 | $11,480 | $1,330 | $10,150 |
| 2015 | $573 | $11,480 | $1,330 | $10,150 |
| 2014 | $531 | $11,480 | $1,330 | $10,150 |
Agents Affiliated with this Home
-
M
Seller's Agent in 2016
Martin Yeany
Deleted Agent
Map
Source: MLS Now
MLS Number: 3747274
APN: 3602484000
- 1589 Shadyside Rd
- 1595 Shadyside Rd
- 1581 Shadyside Rd
- 1590 Shadyside Rd
- 930 Center Rd
- 935 Dillworth Rd
- 870 Center Rd
- 874 Center Rd
- 1573 Shadyside Rd
- 964 Center Rd
- 1751 Shadyside Ave
- 1743 Shadyside Ave
- 1707 Shadyside Ave
- 1713 Shadyside Ave
- 1729 Shadyside Ave
- 1733 Shadyside Ave
- 1571 Shadyside Rd
- 970 Center Rd
- 1569 Shadyside Rd
- 978 Center Rd
