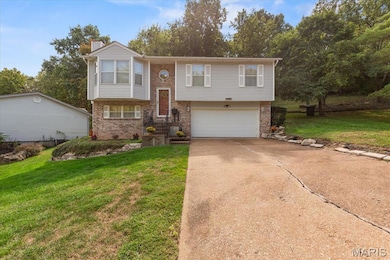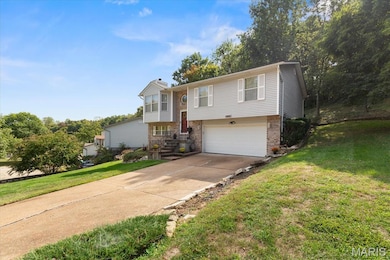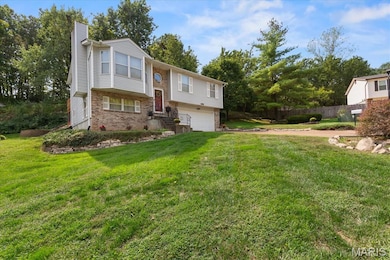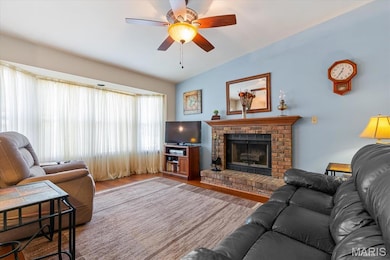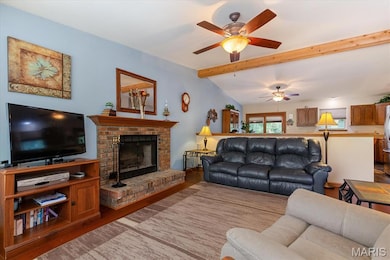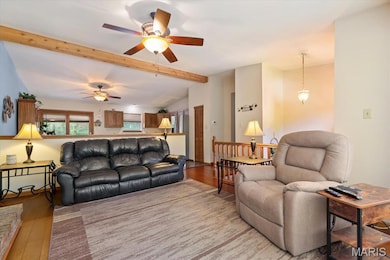1589 Sparrow Point Ln Fenton, MO 63026
Estimated payment $1,630/month
Highlights
- View of Trees or Woods
- Deck
- Eat-In Kitchen
- Meramec Heights Elementary School Rated 9+
- 2 Car Attached Garage
- Bay Window
About This Home
Welcome to this spacious and well-maintained split-foyer home featuring 3 bedrooms, 2 full bathrooms, and 1 half bathroom. Nestled on a lot that backs to mature trees, this home offers a private and serene setting while still being conveniently located near shopping, dining, schools, and commuter routes. The main level boasts a bright and open living room and a cozy wood-burning fireplace, creating a warm and inviting atmosphere. The kitchen provides space and flows easily into the open eat in kitchen area with access to the expansive deck—perfect for entertaining or enjoying peaceful evenings outdoors. You’ll find three generously sized bedrooms, including the primary suite with a private full bath. The lower level is designed for relaxation and recreation with a spacious family room and additional flex space that can be used as a game area, office, or workout space. A convenient half bath and laundry area complete the lower level. This property is very clean and ready for a move in buyer. Additional highlights include a large 2-car oversized garage offering ample storage and workshop space, a scenic backyard with wooded views, and a floor plan that provides both comfort and versatility. This home is move-in ready and offers the perfect combination of indoor and outdoor living. Don’t miss your chance to make it yours!
Home Details
Home Type
- Single Family
Est. Annual Taxes
- $2,052
Year Built
- Built in 1989
HOA Fees
- $13 Monthly HOA Fees
Parking
- 2 Car Attached Garage
Home Design
- Split Level Home
- Brick Veneer
- Architectural Shingle Roof
- Vinyl Siding
Interior Spaces
- 1,620 Sq Ft Home
- 1.5-Story Property
- Ceiling Fan
- Blinds
- Bay Window
- French Doors
- Family Room with Fireplace
- Views of Woods
- Laundry on lower level
Kitchen
- Eat-In Kitchen
- Electric Range
- Dishwasher
Bedrooms and Bathrooms
- 3 Bedrooms
Basement
- Basement Fills Entire Space Under The House
- Finished Basement Bathroom
Schools
- Meramec Heights Elem. Elementary School
- Ridgewood Middle School
- Fox Sr. High School
Utilities
- Central Air
- 220 Volts
Additional Features
- Deck
- 7,841 Sq Ft Lot
Listing and Financial Details
- Assessor Parcel Number 02-2.0-10.03-001-028.47
Map
Home Values in the Area
Average Home Value in this Area
Tax History
| Year | Tax Paid | Tax Assessment Tax Assessment Total Assessment is a certain percentage of the fair market value that is determined by local assessors to be the total taxable value of land and additions on the property. | Land | Improvement |
|---|---|---|---|---|
| 2025 | $2,052 | $30,500 | $3,600 | $26,900 |
| 2024 | $2,052 | $28,000 | $3,600 | $24,400 |
| 2023 | $2,052 | $28,000 | $3,600 | $24,400 |
| 2022 | $2,054 | $28,000 | $3,600 | $24,400 |
| 2021 | $2,054 | $28,000 | $3,600 | $24,400 |
| 2020 | $1,932 | $24,800 | $3,100 | $21,700 |
| 2019 | $1,934 | $24,800 | $3,100 | $21,700 |
| 2018 | $1,928 | $24,800 | $3,100 | $21,700 |
| 2017 | $1,870 | $24,800 | $3,100 | $21,700 |
| 2016 | $1,741 | $23,200 | $3,100 | $20,100 |
| 2015 | -- | $23,200 | $3,100 | $20,100 |
Property History
| Date | Event | Price | List to Sale | Price per Sq Ft |
|---|---|---|---|---|
| 10/30/2025 10/30/25 | Pending | -- | -- | -- |
| 10/01/2025 10/01/25 | For Sale | $275,000 | -- | $170 / Sq Ft |
Purchase History
| Date | Type | Sale Price | Title Company |
|---|---|---|---|
| Quit Claim Deed | -- | Chesterfield Title Agency | |
| Warranty Deed | -- | Commonwealth Land Title | |
| Interfamily Deed Transfer | -- | -- |
Mortgage History
| Date | Status | Loan Amount | Loan Type |
|---|---|---|---|
| Open | $159,200 | New Conventional | |
| Previous Owner | $116,000 | Purchase Money Mortgage | |
| Closed | $29,000 | No Value Available |
Source: MARIS MLS
MLS Number: MIS25066180
APN: 02-2.0-10.0-3-001-028.47
- 714 Winding Bluffs Dr
- 711 Turnbridge Dr
- 316 Winding Bluffs Ct
- 2 Aspen II at Winding Meadows
- 317 Winding Bluffs Ct
- 356 Winding Bluffs Ct
- 2 Berwick at Winding Meadows
- 373 Winding Bluffs Ct
- 368 Winding Bluffs Ct
- 1564 Winding Meadows Dr
- 1102 Silverwillow Ct
- 2 Aspen at Winding Meadows
- 388 Winding Bluffs Ct
- 396 Winding Bluffs Ct
- 2 Ashford Winding Meadows
- 1536 Winding Meadows Dr
- 1516 Winding Meadows Dr
- 2751 Winding Valley Dr
- 1531 Winding Meadows Dr
- 223 Cool Valley Dr

