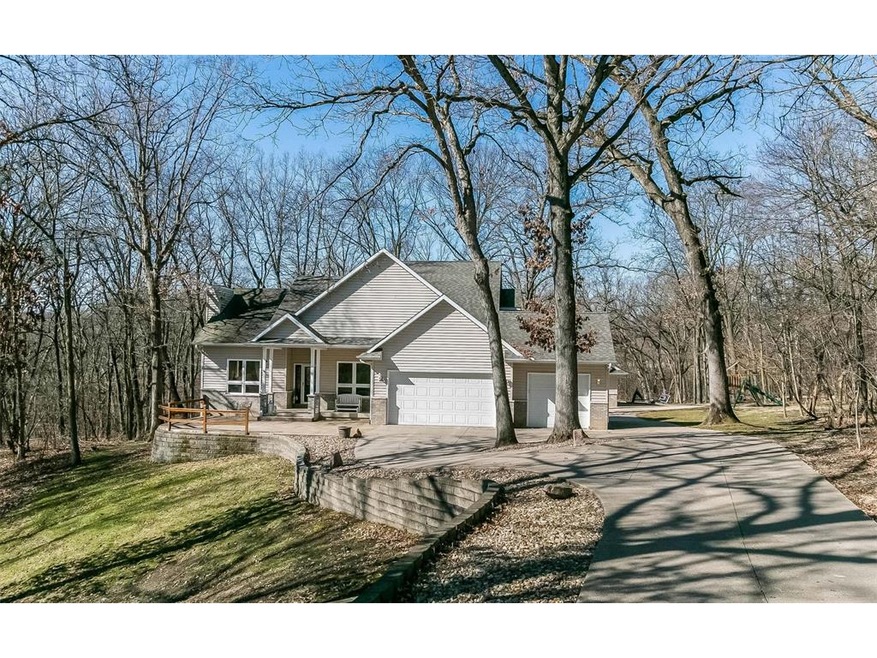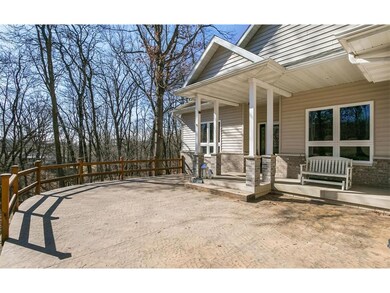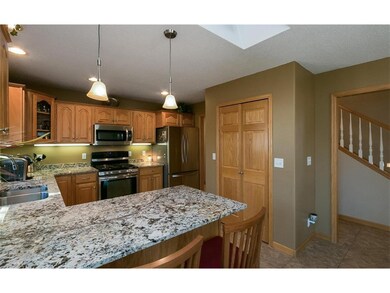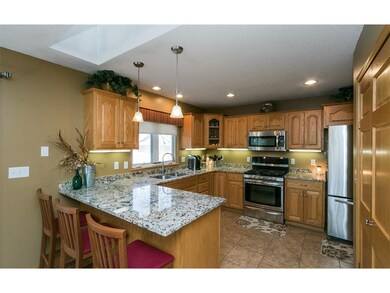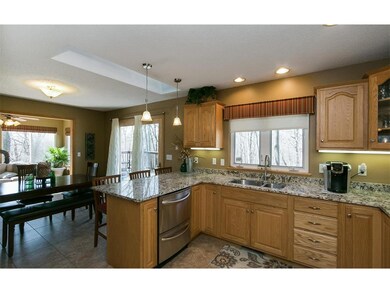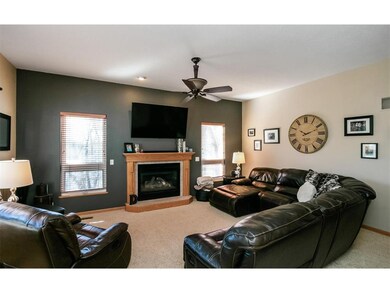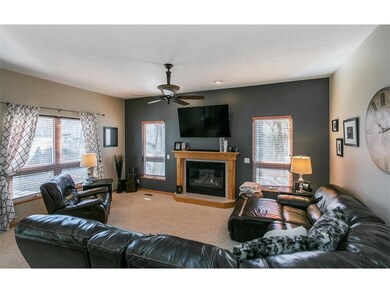
Highlights
- Deck
- Recreation Room
- Vaulted Ceiling
- Solon Middle School Rated A-
- Wooded Lot
- Main Floor Primary Bedroom
About This Home
As of May 2017Hurry! This one won't last long! Move right into your beautifully appointed home which sits back inside the timber for your own private retreat. The many upgrades include a large kitchen boasting lots of natural light..complete w/ skylight overlooking your breakfast bar with new granite counters, upgraded and newer s/s appliances (gas range), real hardwood floor, ceramic tile and plush thick carpeting throughout. Enjoy the wall to wall windows in your 4 seasons rm overlooking the timber..a great place to start your day w/ coffee or end your day w/ wine. The main floor master has walk in closet, separated shower along w/ soaking tub. Upstairs you will find two generous bedrooms that have the connected jack & jill bath.Walk out LL that is plumbed, & ready to go for a wet bar. An additional non conforming room downstairs perfect for an office, exercise room, or even guest bedroom. BONUS: Detached single stall garage!
Last Agent to Sell the Property
LEPIC-KROEGER CORRIDOR, REALTORS Listed on: 03/01/2017
Home Details
Home Type
- Single Family
Est. Annual Taxes
- $5,136
Year Built
- 1998
Lot Details
- 1.28 Acre Lot
- Wooded Lot
Home Design
- Poured Concrete
- Frame Construction
- Vinyl Construction Material
Interior Spaces
- 2-Story Property
- Vaulted Ceiling
- Gas Fireplace
- Great Room with Fireplace
- Family Room
- L-Shaped Dining Room
- Formal Dining Room
- Recreation Room
Kitchen
- Breakfast Bar
- Range
- Microwave
- Dishwasher
- Disposal
Bedrooms and Bathrooms
- 3 Bedrooms | 1 Primary Bedroom on Main
Laundry
- Laundry on main level
- Dryer
- Washer
Basement
- Walk-Out Basement
- Basement Fills Entire Space Under The House
Parking
- 4 Car Garage
- Garage Door Opener
Outdoor Features
- Deck
- Patio
Utilities
- Forced Air Cooling System
- Heating System Uses Gas
- Community Well
- Gas Water Heater
- Water Softener is Owned
- Septic System
- Cable TV Available
Ownership History
Purchase Details
Purchase Details
Home Financials for this Owner
Home Financials are based on the most recent Mortgage that was taken out on this home.Purchase Details
Home Financials for this Owner
Home Financials are based on the most recent Mortgage that was taken out on this home.Similar Homes in Solon, IA
Home Values in the Area
Average Home Value in this Area
Purchase History
| Date | Type | Sale Price | Title Company |
|---|---|---|---|
| Warranty Deed | $12,000 | None Available | |
| Warranty Deed | $345,000 | None Available | |
| Warranty Deed | $310,000 | None Available |
Mortgage History
| Date | Status | Loan Amount | Loan Type |
|---|---|---|---|
| Previous Owner | $260,000 | New Conventional | |
| Previous Owner | $276,000 | New Conventional | |
| Previous Owner | $279,000 | Closed End Mortgage | |
| Previous Owner | $281,000 | New Conventional | |
| Previous Owner | $284,000 | New Conventional | |
| Previous Owner | $257,000 | Unknown |
Property History
| Date | Event | Price | Change | Sq Ft Price |
|---|---|---|---|---|
| 05/10/2017 05/10/17 | Sold | $360,000 | 0.0% | $133 / Sq Ft |
| 03/10/2017 03/10/17 | Pending | -- | -- | -- |
| 03/01/2017 03/01/17 | For Sale | $360,000 | +16.1% | $133 / Sq Ft |
| 08/10/2015 08/10/15 | Sold | $310,000 | -8.8% | $114 / Sq Ft |
| 07/10/2015 07/10/15 | Pending | -- | -- | -- |
| 05/20/2015 05/20/15 | For Sale | $339,950 | -- | $126 / Sq Ft |
Tax History Compared to Growth
Tax History
| Year | Tax Paid | Tax Assessment Tax Assessment Total Assessment is a certain percentage of the fair market value that is determined by local assessors to be the total taxable value of land and additions on the property. | Land | Improvement |
|---|---|---|---|---|
| 2024 | $5,234 | $394,000 | $62,200 | $331,800 |
| 2023 | $5,396 | $394,000 | $62,200 | $331,800 |
| 2022 | $5,338 | $347,100 | $62,200 | $284,900 |
| 2021 | $5,598 | $347,100 | $62,200 | $284,900 |
| 2020 | $5,598 | $347,100 | $62,200 | $284,900 |
| 2019 | $5,566 | $340,800 | $57,200 | $283,600 |
| 2018 | $5,448 | $340,800 | $57,200 | $283,600 |
| 2017 | $5,492 | $340,800 | $57,200 | $283,600 |
| 2016 | $5,136 | $332,500 | $57,200 | $275,300 |
| 2015 | $5,136 | $332,500 | $57,200 | $275,300 |
| 2014 | $4,616 | $297,000 | $57,200 | $239,800 |
Agents Affiliated with this Home
-
Jennifer Burhans

Seller's Agent in 2017
Jennifer Burhans
LEPIC-KROEGER CORRIDOR, REALTORS
(319) 270-9353
215 Total Sales
-
Daniel Seda

Seller Co-Listing Agent in 2017
Daniel Seda
Realty87
(319) 431-1010
267 Total Sales
-
Jeremy Trenkamp

Buyer's Agent in 2017
Jeremy Trenkamp
Realty87
(319) 270-1323
827 Total Sales
-
G
Seller's Agent in 2015
Graf Home Selling Team
GRAF HOME SELLING TEAM & ASSOCIATES
-
Michelle Bennett

Buyer's Agent in 2015
Michelle Bennett
Keller Williams Legacy Group
(319) 533-2993
146 Total Sales
Map
Source: Cedar Rapids Area Association of REALTORS®
MLS Number: 1701500
APN: 0314454002
- 1428 Timber Ridge Trail NE
- 3098 Sandy Beach Rd NE
- 1618 Curtis Bridge Rd NE
- 3145 Deerfield Dr NE
- 1380 Lakewoods Dr NE
- TBD Bergen Ln NE
- 1321 Hickory Hollow Rd NE
- Tbd Bergen Ln NE
- 1858 Curtis Bridge Rd NE
- 2914 Windy Ridge Rd NE
- 1951 Lake Manor Rd NE
- 1462 Trail Bend Dr NW
- 3257 Windward St NE
- 1206 Winchester Cir NE
- 2131 Lakeview Ridge Dr NE
- 54 Lakeside Dr NE
- 109 Oreole Dr NE
- 421 Pleasant View Dr NE
- 331 Lake View Dr NE
- 312 Lake View Dr NE
