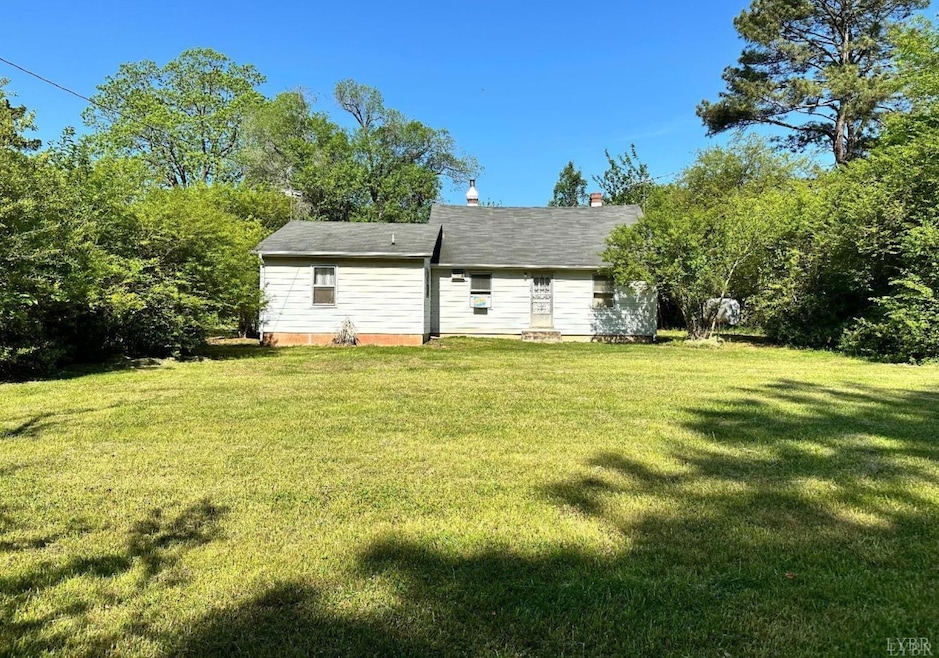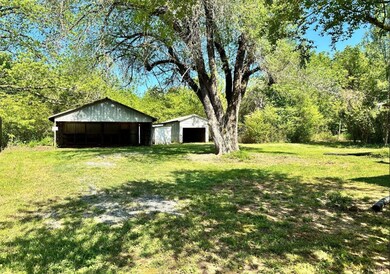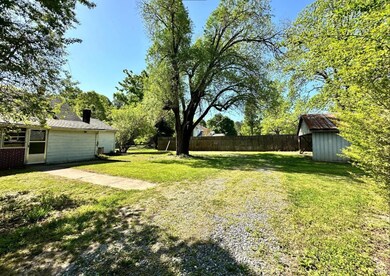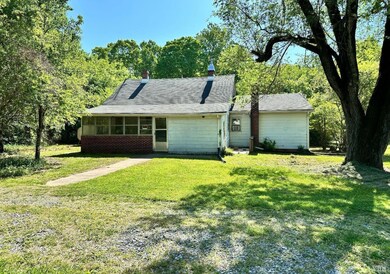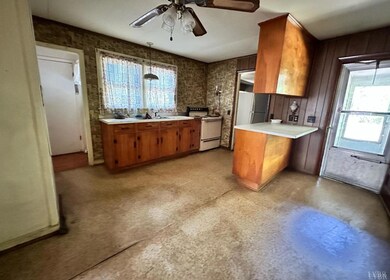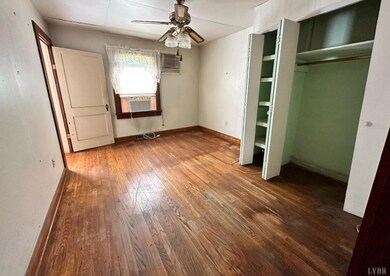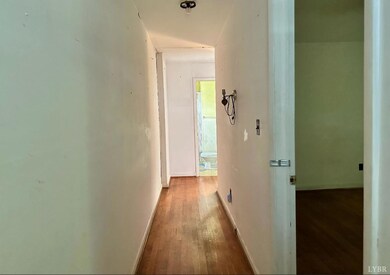
1589 Whipping Creek Rd Gladys, VA 24554
Highlights
- Wood Flooring
- Workshop
- Shed
- Attic
- Formal Dining Room
- Garden
About This Home
As of July 2025Don't miss out on this fantastic investment opportunity. This property has great potential for a profitable flip with its spacious layout and acreage. With some TLC and renovation work, this home could be transformed into a beautiful country retreat. Located in the peaceful town of Gladys, VA, this property offers a quiet and serene setting, perfect for those looking to escape the hustle and bustle of city life. The multiple buildings on site provide additional storage or potential for rental income. Don't wait, schedule your appointment today to see this diamond in the rough. This property won't last long, so act fast and take advantage of this incredible investment opportunity. Contact us now to learn more and make an offer on this fantastic flip opportunity!
Last Agent to Sell the Property
Alicia Adams
Divine Fog Realty Company LLC License #0225245044 Listed on: 08/01/2024
Home Details
Home Type
- Single Family
Est. Annual Taxes
- $440
Year Built
- Built in 1952
Lot Details
- 1.85 Acre Lot
- Privacy Fence
- Garden
Home Design
- Shingle Roof
Interior Spaces
- 2 Full Bathrooms
- 1,368 Sq Ft Home
- 1-Story Property
- Formal Dining Room
- Electric Range
Flooring
- Wood
- Laminate
Laundry
- Dryer
- Washer
Attic
- Attic Floors
- Walkup Attic
Basement
- Partial Basement
- Interior and Exterior Basement Entry
- Sump Pump
- Workshop
- Laundry in Basement
- Crawl Space
Outdoor Features
- Shed
Schools
- Brookneal Elementary School
- William Campbell-Mdl Middle School
- William Campbell-Hs High School
Utilities
- Window Unit Cooling System
- Well
- Electric Water Heater
- Septic Tank
Community Details
- Net Lease
Listing and Financial Details
- Assessor Parcel Number 90-1-1B
Ownership History
Purchase Details
Home Financials for this Owner
Home Financials are based on the most recent Mortgage that was taken out on this home.Purchase Details
Home Financials for this Owner
Home Financials are based on the most recent Mortgage that was taken out on this home.Similar Home in Gladys, VA
Home Values in the Area
Average Home Value in this Area
Purchase History
| Date | Type | Sale Price | Title Company |
|---|---|---|---|
| Deed | $220,000 | First American Title | |
| Bargain Sale Deed | $66,000 | Impact Title & Settlement |
Mortgage History
| Date | Status | Loan Amount | Loan Type |
|---|---|---|---|
| Open | $220,000 | VA | |
| Previous Owner | $110,000 | Credit Line Revolving |
Property History
| Date | Event | Price | Change | Sq Ft Price |
|---|---|---|---|---|
| 07/02/2025 07/02/25 | Sold | $220,000 | 0.0% | $161 / Sq Ft |
| 05/31/2025 05/31/25 | Pending | -- | -- | -- |
| 05/31/2025 05/31/25 | Price Changed | $219,900 | +2.3% | $161 / Sq Ft |
| 05/29/2025 05/29/25 | Price Changed | $214,900 | -2.3% | $157 / Sq Ft |
| 05/09/2025 05/09/25 | Price Changed | $219,900 | -2.2% | $161 / Sq Ft |
| 04/29/2025 04/29/25 | For Sale | $224,900 | +240.8% | $164 / Sq Ft |
| 09/19/2024 09/19/24 | Sold | $66,000 | -22.4% | $48 / Sq Ft |
| 09/04/2024 09/04/24 | Pending | -- | -- | -- |
| 08/01/2024 08/01/24 | For Sale | $85,000 | -- | $62 / Sq Ft |
Tax History Compared to Growth
Tax History
| Year | Tax Paid | Tax Assessment Tax Assessment Total Assessment is a certain percentage of the fair market value that is determined by local assessors to be the total taxable value of land and additions on the property. | Land | Improvement |
|---|---|---|---|---|
| 2025 | $483 | $111,900 | $22,300 | $89,600 |
| 2024 | $483 | $107,300 | $22,300 | $85,000 |
| 2023 | $483 | $107,300 | $22,300 | $85,000 |
| 2022 | $440 | $84,700 | $19,400 | $65,300 |
| 2021 | $440 | $84,700 | $19,400 | $65,300 |
| 2020 | $440 | $76,300 | $18,200 | $58,100 |
| 2019 | $440 | $84,700 | $19,400 | $65,300 |
| 2018 | $397 | $76,300 | $18,200 | $58,100 |
| 2017 | $397 | $76,300 | $18,200 | $58,100 |
| 2016 | -- | $76,300 | $18,200 | $58,100 |
| 2015 | -- | $76,300 | $18,200 | $58,100 |
| 2014 | -- | $76,700 | $18,200 | $58,500 |
Agents Affiliated with this Home
-
Joseph Ruck
J
Seller's Agent in 2025
Joseph Ruck
Mark A. Dalton & Co., Inc.
(434) 209-5936
49 Total Sales
-
Everett Sparrow
E
Buyer's Agent in 2025
Everett Sparrow
Cornerstone Realty Group Inc.
(540) 817-0670
118 Total Sales
-
A
Seller's Agent in 2024
Alicia Adams
Divine Fog Realty Company LLC
Map
Source: Lynchburg Association of REALTORS®
MLS Number: 353808
APN: 0900-01000-001-B
- 0 Whipping Creek Rd
- 2850 Whipping Creek Rd
- 7598 Epsons Rd
- 5743 Three Creeks Rd
- 0 Foxfire Rd
- 3 Mohawk Rd
- 0 Lot 4 Mohawk Rd Unit 356553
- 0 Hunter Rd
- 0 3 Creeks Rd
- 8666 Hat Creek Rd
- 8638 Hat Creek Rd
- 119 Caroline Ave
- 0 Lynchburg Ave
- 757 Down Creek Rd
- 25-Lot Down Creek Rd
- 24-Lot Down Creek Rd
- 745 Down Creek Rd
- 713 Down Creek Rd
- 203 Marshall St
- 116 Charlotte St
