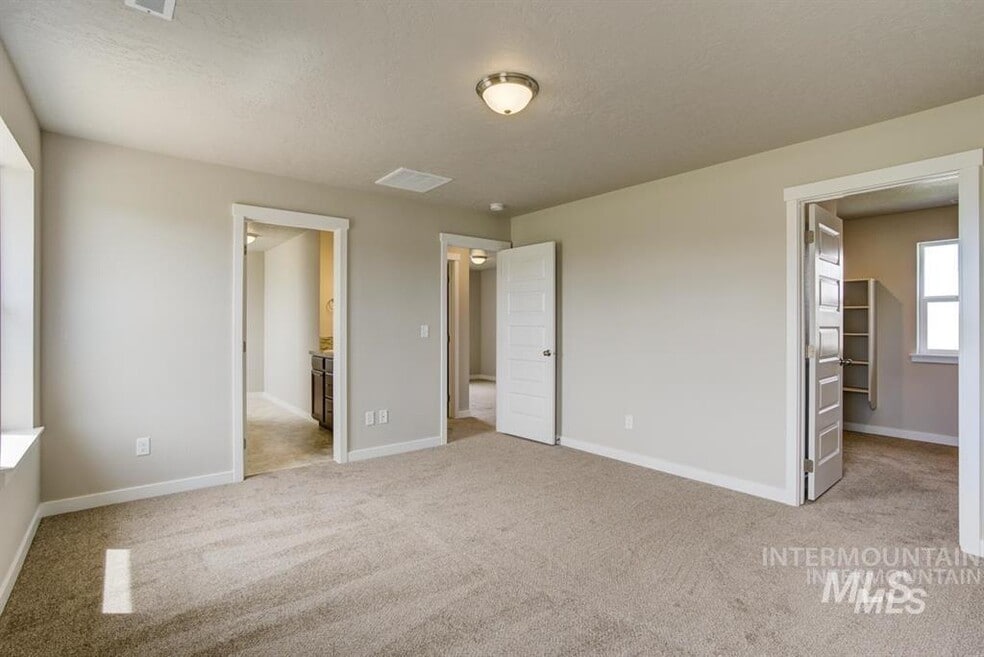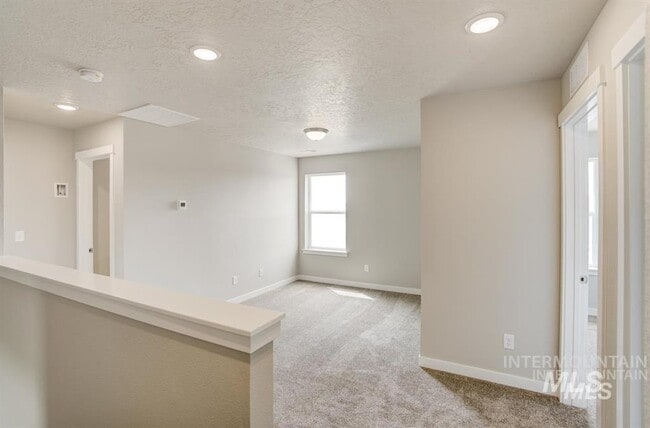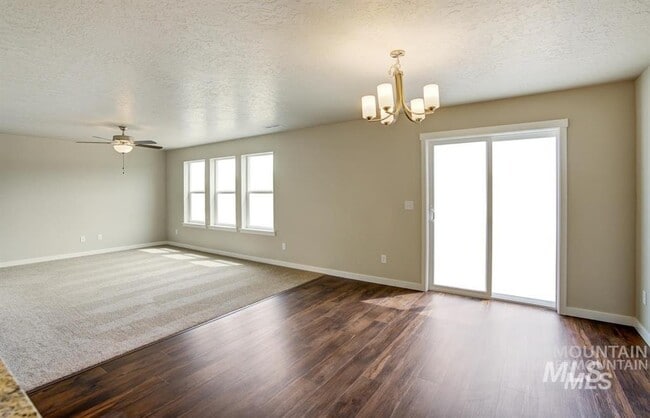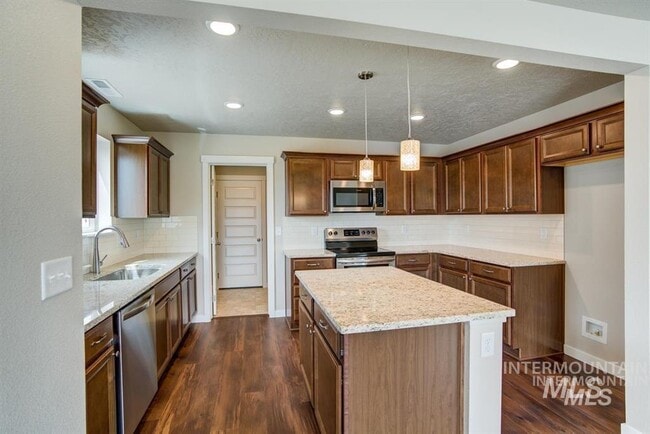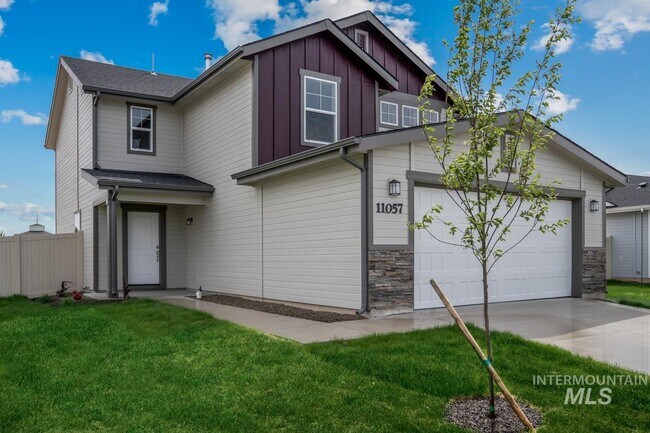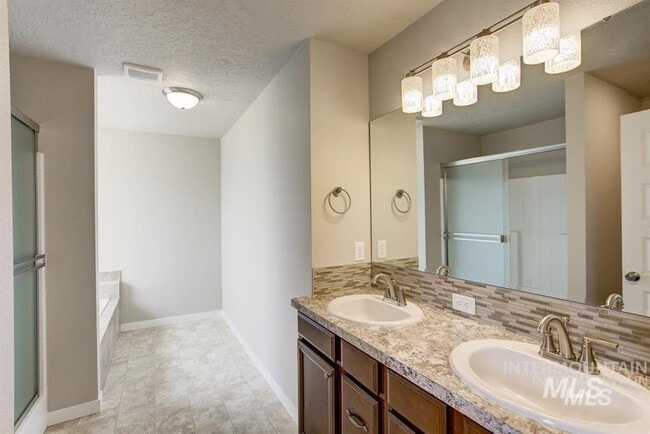
1589 Witt Mountain Home, ID 83647
Silverstone NorthEstimated payment $2,373/month
About This Home
Ask about our 3.99 rate or $35k promo your way. Ask a Sales Specialist for details! The Payette Craftsman is a stunning two-story home that was designed with quality time in mind. The first floor boasts a flowing sweeping layout, where you have views of the great room from your kitchen, allowing you to still be engaged with your family and friends. Upstairs you will find the laundry room right off the stairs making laundry day extremely easy. The spacious primary bedroom has a private bathroom and walk in closet. With two additional bedrooms, a full bathroom, and loft space upstairs, this home is perfect for your family. Photos and tour are of a similar home. This home is HERS and Energy Star rated with annual energy savings!
Builder Incentives
Get $35K on Select Quick Move-In Homes
First Responders, Medical Healthcare, EMS, Firefighters, Law Enforcement, Active and Retired Military get $2,500 towards the purchase of their new home.
Sales Office
All tours are by appointment only. Please contact sales office to schedule.
Home Details
Home Type
- Single Family
HOA Fees
- $50 Monthly HOA Fees
Parking
- 2 Car Garage
Home Design
- New Construction
Interior Spaces
- 2-Story Property
- Laundry Room
Bedrooms and Bathrooms
- 3 Bedrooms
- 2 Full Bathrooms
Map
Other Move In Ready Homes in Silverstone North
About the Builder
- 1590 SW Witt
- Silverstone North
- Blue Yonder
- 370 W 12th S Unit 25
- 370 W 12th S Unit 23
- TBD SW Mendenhall St Unit Lot 12
- TBD W 7th S
- 1179 E 8th St S
- 1183 E 8th St S
- 1187 E 8th St S
- 595 S 14th E
- TBD SW Buckeye
- Tbd Hwy 51
- 80 A St
- 960 Sunset Strip
- TBD Greenwood Ave
- Thunderbolt Landing
- 2101 N 7th East St
- 2071 N 7th East St
- 360 SW Midnight Blue Way
