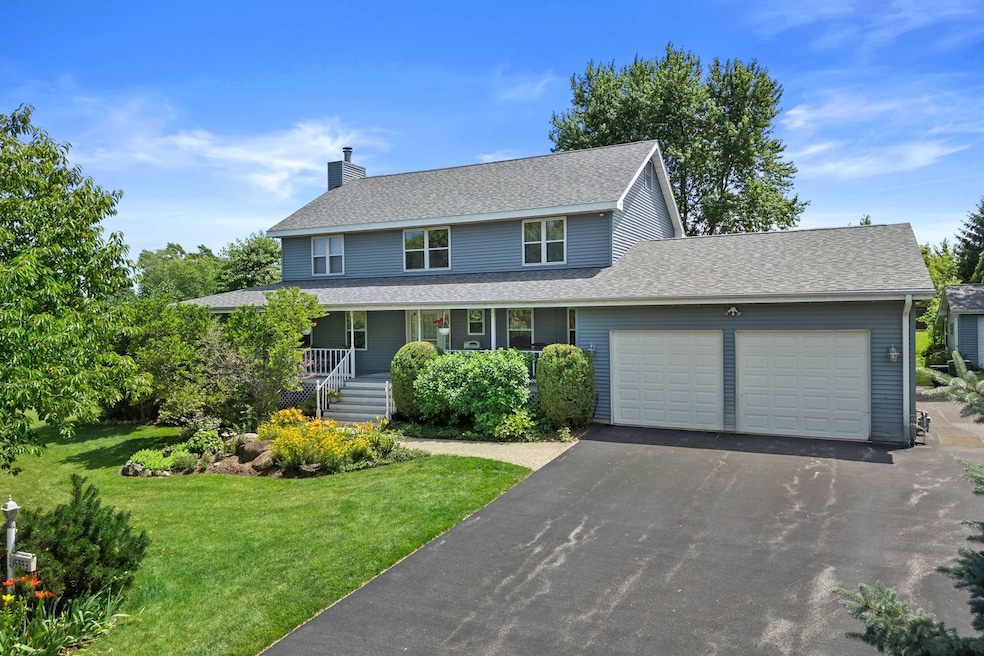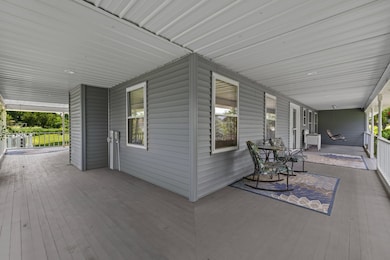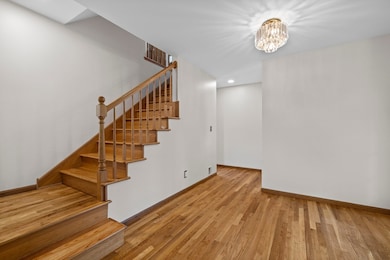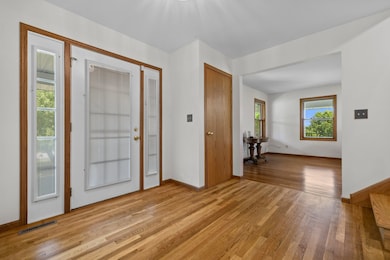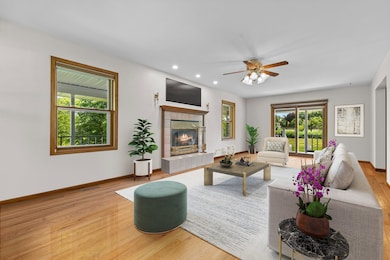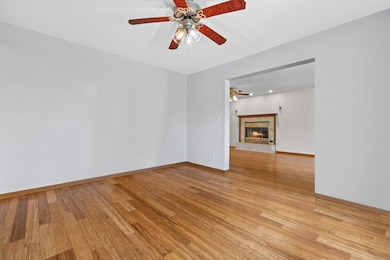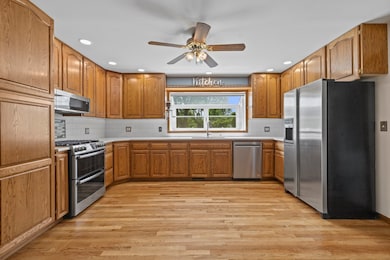
15893 Aime Ln Wadsworth, IL 60083
Estimated payment $3,682/month
Highlights
- Very Popular Property
- Wood Flooring
- Lower Floor Utility Room
- Woodland Elementary School Rated A-
- Community Pool
- Formal Dining Room
About This Home
Step inside this custom two-story residence, cherished by its original owner, is nestled in a tranquil subdivision on a generous 1-acre lot. As you approach, you'll be captivated by the dreamy wrap-around porch and charming entry, setting the tone for the warmth that awaits inside. New luxury vinyl plank and original hardwood floors that flow seamlessly throughout the main level. Experience the large living space bathed in natural light, anchored by a beautiful wood burning fireplace. The heart of the home, the kitchen, has been tastefully updated with sleek quartz countertops, a classic subway tile backsplash, sleek stainless steel appliances and garden window. For your convenience, a main floor laundry room has been thoughtfully included. Venture upstairs to discover four generously sized bedrooms. The master suite is a true retreat, featuring an expansive walk-in closet and a ensuite bathroom. The completely finished lower-level walkout is a versatile space ideal for entertaining or enjoying additional living space that offers endless possibilities. With plenty of room to roam, the outdoor space features above-ground pool, koi pond and hen house. The large detached machine shed provides ample space for all your projects or additional storage needs. Don't miss the opportunity to call this exceptional property, home! *New Roof & Siding in 2019, New Appliances in 2024 and Newly Finished Floors!* Neighboring vacant lot available for purchase leaving possibility for property expansion!
Home Details
Home Type
- Single Family
Est. Annual Taxes
- $11,055
Year Built
- Built in 1997
Lot Details
- 0.93 Acre Lot
- Lot Dimensions are 170 x 239
Parking
- 2 Car Garage
- Driveway
Home Design
- 2-Story Property
Interior Spaces
- 2,296 Sq Ft Home
- Wood Burning Fireplace
- Fireplace With Gas Starter
- Entrance Foyer
- Family Room
- Living Room
- Formal Dining Room
- Lower Floor Utility Room
- Wood Flooring
- Basement Fills Entire Space Under The House
Kitchen
- Microwave
- Dishwasher
- Disposal
Bedrooms and Bathrooms
- 4 Bedrooms
- 4 Potential Bedrooms
- Walk-In Closet
Laundry
- Laundry Room
- Dryer
- Washer
- Sink Near Laundry
Schools
- Warren Township High Elementary And Middle School
- Warren Township High School
Utilities
- Forced Air Heating and Cooling System
- Well
- Water Softener is Owned
- Septic Tank
Community Details
- Community Pool
Map
Home Values in the Area
Average Home Value in this Area
Tax History
| Year | Tax Paid | Tax Assessment Tax Assessment Total Assessment is a certain percentage of the fair market value that is determined by local assessors to be the total taxable value of land and additions on the property. | Land | Improvement |
|---|---|---|---|---|
| 2024 | $11,055 | $148,603 | $22,668 | $125,935 |
| 2023 | $11,888 | $124,292 | $18,959 | $105,333 |
| 2022 | $11,888 | $125,577 | $16,057 | $109,520 |
| 2021 | $10,758 | $120,539 | $15,413 | $105,126 |
| 2020 | $10,336 | $117,576 | $15,034 | $102,542 |
| 2019 | $10,158 | $114,163 | $14,598 | $99,565 |
| 2018 | $9,384 | $106,408 | $22,443 | $83,965 |
| 2017 | $9,689 | $108,272 | $21,800 | $86,472 |
| 2016 | $9,587 | $103,451 | $20,829 | $82,622 |
| 2015 | $9,323 | $98,113 | $19,754 | $78,359 |
| 2014 | $8,751 | $92,974 | $19,507 | $73,467 |
| 2012 | $8,279 | $93,686 | $19,656 | $74,030 |
Property History
| Date | Event | Price | Change | Sq Ft Price |
|---|---|---|---|---|
| 07/10/2025 07/10/25 | For Sale | $499,900 | -- | $218 / Sq Ft |
Purchase History
| Date | Type | Sale Price | Title Company |
|---|---|---|---|
| Quit Claim Deed | -- | -- |
Mortgage History
| Date | Status | Loan Amount | Loan Type |
|---|---|---|---|
| Open | $256,000 | New Conventional | |
| Closed | $265,000 | Unknown | |
| Closed | $62,000 | Unknown | |
| Closed | $198,250 | Unknown | |
| Closed | $75,000 | Credit Line Revolving | |
| Closed | $145,000 | Seller Take Back |
Similar Homes in Wadsworth, IL
Source: Midwest Real Estate Data (MRED)
MLS Number: 12411563
APN: 07-03-103-003
- 2968 Valley View Rd
- 37835 N Dilleys Rd
- 2550 Bayswater Cir
- 6072 Westminster Ln
- 2621 Hastings Ct
- 36625 N Kimberwick Ln
- 37418 N Fox Hill Dr
- 36955 N Fox Hill Dr
- 2208 Sanctuary Ct
- 4832 Crest Ct
- 37108 N Kimberwick Ln
- 3175 N Magnolia Ln
- 2478 Lawson Blvd
- 4763 W Pebble Beach Dr
- 36537 N Fox Hill Dr
- 15078 W Schlosser Ct
- 15052 W Schlosser Ct
- 15026 W Schlosser Ct
- 15190 W Stearns School Rd
- 2627 N Augusta Dr
- 5229 Acacia Ct
- 5389 Lezlie Ln
- 2025 Greystem Cir
- 1830-1840 N Delany Rd
- 1800 Wedgewood Dr
- 36526 N Edgewood Dr
- 36348 N Edgewood Dr
- 4606 Old Grand Ave Unit 2
- 4344 Mcclure Ave
- 36021-36151 N Grand Oaks Ct
- 3305 Sunset Ave Unit 322-23
- 3305 Sunset Ave Unit 336
- 3305 Sunset Ave Unit 305
- 199 Woodlake Blvd Unit ID1228625P
- 1408 Neubauer Cir
- 1004 Neubauer Cir
- 804 Neubauer Cir
- 101 Woodlake Blvd
- 149 Woodlake Blvd Unit ID1228632P
- 12865 W Highland Ave
