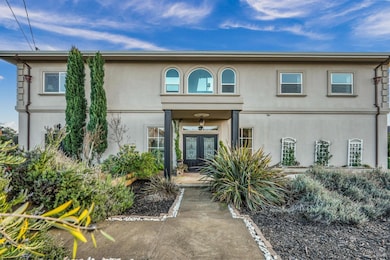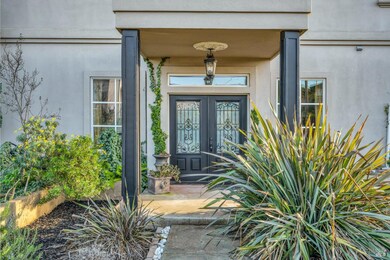Stylish, sophisticated beauty! What an incredible feeling to enjoy the stunning views from the highest peak in Hidden Valley Lake on a daily basis. The home itself hits the perfect notes of comfort and luxury with 10' high ceilings throughout, an interior courtyard, an open concept kitchen with walk-in pantry, library dining room, and guest bed/ bath with private exterior courtyard downstairs. Up the extra-wide staircase find two spacious suites bookending either end of the courtyard separated by a second family room and an enclosed breezeway with laundry room, and bonus space for an office, yoga studio, crafting room, personal gym, or even a nursery or bunk room. Highest quality, custom upgrades throughout. Now with the option to purchase the adjacent corner lot, a total of nearly half an acre altogether, for only $10,000 more. The possibilities to create your own commanding hilltop estate are endless. This sumptuous home is ready for the right buyer to enjoy it as is or add a sparkling pool, outdoor kitchen, guest casita, or wherever your dreams take you in creating the ultimate retreat-like compound. Don't let this amazing find pass you by. Disclosures/ additional info available:







