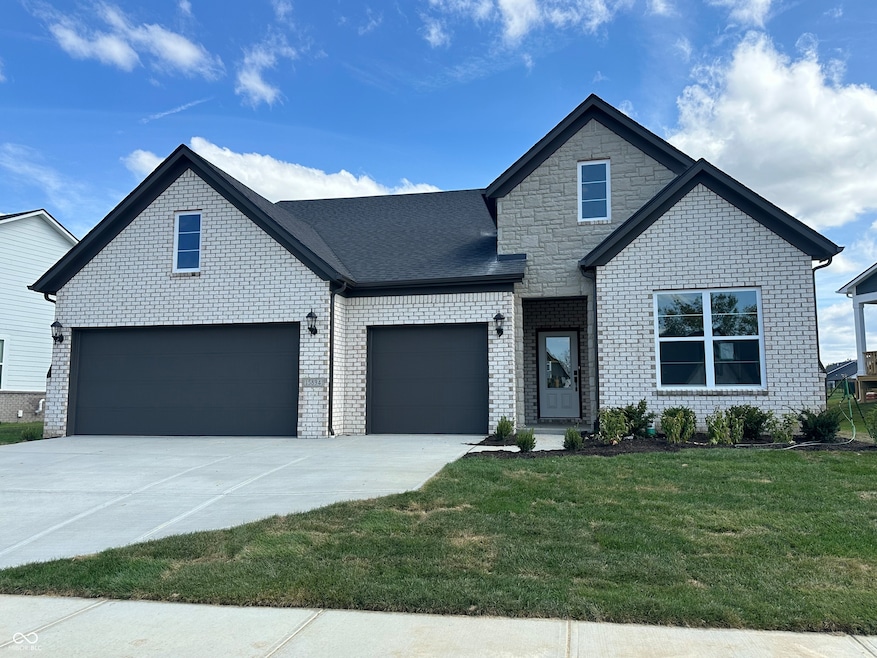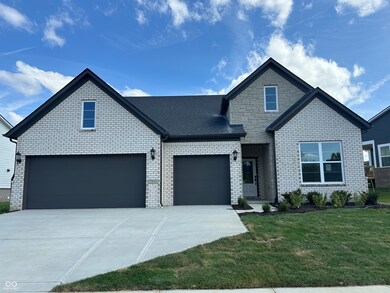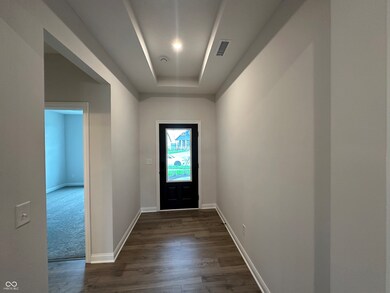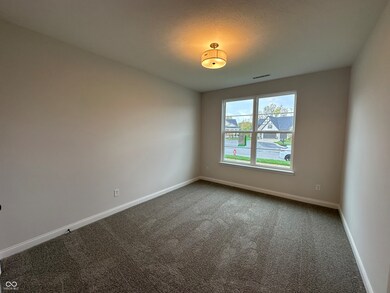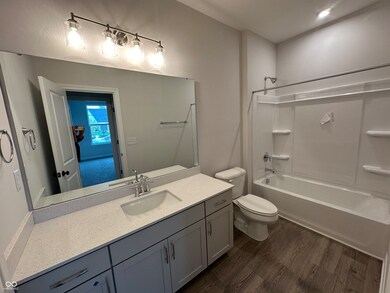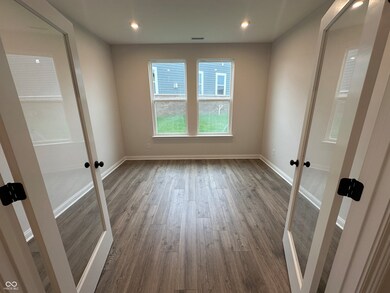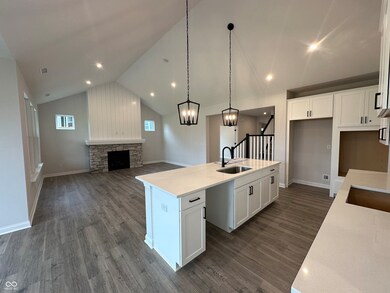
15894 Kohut Ln Westfield, IN 46074
Highlights
- New Construction
- Vaulted Ceiling
- L-Shaped Dining Room
- Shamrock Springs Elementary School Rated A-
- Ranch Style House
- Covered patio or porch
About This Home
As of December 2024Discover why so many people rave about our popular Parkette plan. Nothing was missed in this well thought-out design, offering true one-level living plus 2nd floor game room, bedroom and full bathroom. An impressive open foyer welcomes you. The vaulted family room and kitchen really opens up this space offering that extra wow factor. Impressive gourmet kitchen includes gas cooktop and built-in micro/oven combo. Cozy up in the family room next to the warm fireplace. Huge laundry room near the garage entry includes sink and built-in cabinets. Also off the garage entry, you will find a built-in family foyer bench and a secondary bedroom with it's own en suite bathroom & WIC. Spacious primary suite w/tray ceiling and luxury tiled shower w/frameless glass door. Discover the Drees Homes difference. Also, ask about our current FLEX cash incentives. Ready in October.
Last Agent to Sell the Property
Drees Home Brokerage Email: cschrader@dreeshomes.com License #RB14034873 Listed on: 07/15/2024
Home Details
Home Type
- Single Family
Est. Annual Taxes
- $14
Year Built
- Built in 2024 | New Construction
HOA Fees
- $75 Monthly HOA Fees
Parking
- 3 Car Attached Garage
Home Design
- Ranch Style House
- Brick Exterior Construction
- Slab Foundation
- Cement Siding
Interior Spaces
- Tray Ceiling
- Vaulted Ceiling
- Family Room with Fireplace
- L-Shaped Dining Room
- Laundry Room
Kitchen
- Oven
- Gas Cooktop
- Range Hood
- Microwave
- Kitchen Island
- Disposal
Flooring
- Carpet
- Vinyl Plank
Bedrooms and Bathrooms
- 4 Bedrooms
- Walk-In Closet
Home Security
- Smart Thermostat
- Fire and Smoke Detector
Schools
- Westfield Middle School
- Westfield Intermediate School
- Westfield High School
Additional Features
- Covered patio or porch
- 10,019 Sq Ft Lot
- Forced Air Heating System
Community Details
- Association fees include clubhouse, golf, insurance, maintenance, putting green
- Association Phone (317) 818-2900
- Wood Wind South Subdivision
- Property managed by Platinum Properties Management
- The community has rules related to covenants, conditions, and restrictions
Listing and Financial Details
- Tax Lot 59
- Assessor Parcel Number 290909005025000015
- Seller Concessions Not Offered
Ownership History
Purchase Details
Similar Homes in Westfield, IN
Home Values in the Area
Average Home Value in this Area
Purchase History
| Date | Type | Sale Price | Title Company |
|---|---|---|---|
| Warranty Deed | $113,238 | None Listed On Document |
Property History
| Date | Event | Price | Change | Sq Ft Price |
|---|---|---|---|---|
| 12/06/2024 12/06/24 | Sold | $599,900 | -3.2% | $195 / Sq Ft |
| 10/31/2024 10/31/24 | Pending | -- | -- | -- |
| 10/22/2024 10/22/24 | For Sale | $619,900 | 0.0% | $202 / Sq Ft |
| 10/18/2024 10/18/24 | Pending | -- | -- | -- |
| 07/15/2024 07/15/24 | For Sale | $619,900 | -- | $202 / Sq Ft |
Tax History Compared to Growth
Tax History
| Year | Tax Paid | Tax Assessment Tax Assessment Total Assessment is a certain percentage of the fair market value that is determined by local assessors to be the total taxable value of land and additions on the property. | Land | Improvement |
|---|---|---|---|---|
| 2024 | $14 | $600 | $600 | -- |
| 2023 | $49 | $600 | $600 | -- |
Agents Affiliated with this Home
-
Chris Schrader

Seller's Agent in 2024
Chris Schrader
Drees Home
(317) 557-4305
56 in this area
317 Total Sales
-
Austin Coon
A
Buyer's Agent in 2024
Austin Coon
@properties
(463) 207-0234
1 in this area
58 Total Sales
Map
Source: MIBOR Broker Listing Cooperative®
MLS Number: 21990640
APN: 29-09-09-005-025.000-015
- 15755 Scher Dr
- 14856 Higgins Dr
- 14866 E Keenan Cir Unit Lot 38
- 14913 Higgins Dr
- 14860 E Keenan Cir
- 14866 E Keenan Cir
- 16270 Northwind Ct
- 15596 Edenvale Dr
- 16401 Brigham Ln
- 1590 Birchfield Dr
- 15844 Nocturne Dr
- 15628 Allegro Dr
- 16422 Brigham Ln
- 15297 Fairlands Dr
- 1534 Cloverdon Dr
- 15304 Fairlands Dr
- 15557 Starflower Dr
- 1655 Avondale Dr
- 2779 Ruffian Dr
- 1521 Avondale Dr
